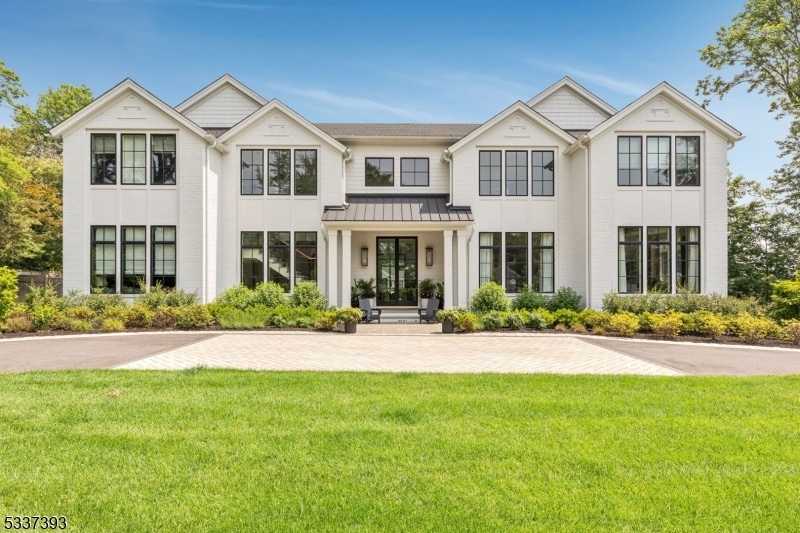128 Woodland Ave Westfield, NJ 07090
Estimated payment $34,593/month
Highlights
- 1 Acre Lot
- Colonial Architecture
- 4 Fireplaces
- Wilson Elementary School Rated A
- Wood Flooring
- Mud Room
About This Home
Nestled among the most magnificent properties in Westfield, this two-year-old custom-built residence offers unparalleled luxury and sophisticated living inone of New Jersey's most desirable neighborhoods.Boasting 5 spacious en-suite bedrooms and 7 and half beautifully appointed bathrooms, this stunning estate blendstimeless elegance with modern design. Every inch of this 8,500+ sq. ft home has been thoughtfully crafted with top-of-the-line materials and meticulous attention todetail, ensuring both comfort and grandeur. 5 en-suites each offer expansive bedrooms, custom finishes, sumptuous closet space, & private full bathrooms. Chef'skitchen with high-end appliances (Blue Star, Subzero, Cove, Wolfe), custom cabinetry, and expansive islands, perfect for both intimate meals and large gatherings.Impressive formal living room and dining area that showcase the home's airy open floor plan. Basement complete with a home theater, state-of-the-art gym, a luxuriousentertaining kitchen, and an office/playroom. An elegant screened in heated porch with gas fireplace opens up to the private backyard oasis with heated pool, built-ingrilling area, fire pit lounge, and pool house (with kitchen and bathroom)" ideal for entertaining or easy daily living. A temperature controlled 3-car garage offers amplespace for vehicles, storage, and access to the basement level and lower level laundry/mudroom with radiant heated floors. This extraordinary property is not just ahome, it's a lifestyle.
Listing Agent
CHRISTIE'S INT. REAL ESTATE GROUP Brokerage Phone: 917-509-4956 Listed on: 07/10/2025

Home Details
Home Type
- Single Family
Est. Annual Taxes
- $63,542
Year Built
- Built in 2022
Lot Details
- 1 Acre Lot
Parking
- 3 Car Attached Garage
Home Design
- Colonial Architecture
- Brick Exterior Construction
- Composition Shingle Roof
- Tile
Interior Spaces
- 4 Fireplaces
- Gas Fireplace
- Mud Room
- Wood Flooring
- Partially Finished Basement
- Sump Pump
Kitchen
- Eat-In Kitchen
- Built-In Gas Oven
- Self-Cleaning Oven
- Microwave
- Free-Standing Freezer
- Dishwasher
- Wine Refrigerator
Bedrooms and Bathrooms
- 5 Bedrooms
Laundry
- Laundry Room
- Dryer
- Washer
Utilities
- Forced Air Zoned Heating and Cooling System
- Radiant Heating System
- Underground Utilities
- Standard Electricity
- Gas Water Heater
Listing and Financial Details
- Assessor Parcel Number 2920-02003-0000-00056-0000-
- Tax Block *
Map
Home Values in the Area
Average Home Value in this Area
Tax History
| Year | Tax Paid | Tax Assessment Tax Assessment Total Assessment is a certain percentage of the fair market value that is determined by local assessors to be the total taxable value of land and additions on the property. | Land | Improvement |
|---|---|---|---|---|
| 2025 | $63,542 | $2,821,600 | $1,035,000 | $1,786,600 |
| 2024 | $22,832 | $2,821,600 | $1,035,000 | $1,786,600 |
| 2023 | $22,832 | $1,035,000 | $1,035,000 | $0 |
| 2022 | $22,356 | $1,035,000 | $1,035,000 | $0 |
| 2021 | $26,140 | $1,208,500 | $1,035,000 | $173,500 |
| 2020 | $28,209 | $1,307,200 | $1,035,000 | $272,200 |
| 2019 | $28,105 | $1,307,200 | $1,035,000 | $272,200 |
| 2018 | $24,451 | $263,000 | $126,300 | $136,700 |
| 2017 | $24,317 | $263,000 | $126,300 | $136,700 |
| 2016 | $23,746 | $263,000 | $126,300 | $136,700 |
| 2015 | $23,273 | $263,000 | $126,300 | $136,700 |
| 2014 | $22,505 | $263,000 | $126,300 | $136,700 |
Property History
| Date | Event | Price | Change | Sq Ft Price |
|---|---|---|---|---|
| 07/10/2025 07/10/25 | For Sale | $5,499,000 | +404.5% | -- |
| 10/09/2020 10/09/20 | Sold | $1,090,000 | -5.2% | $337 / Sq Ft |
| 08/05/2020 08/05/20 | Pending | -- | -- | -- |
| 06/04/2020 06/04/20 | For Sale | $1,150,000 | -- | $355 / Sq Ft |
Purchase History
| Date | Type | Sale Price | Title Company |
|---|---|---|---|
| Deed | $1,450,000 | -- | |
| Deed | $595,500 | -- | |
| Deed | $500,000 | -- |
Mortgage History
| Date | Status | Loan Amount | Loan Type |
|---|---|---|---|
| Open | $424,370 | Credit Line Revolving | |
| Open | $2,677,500 | New Conventional | |
| Closed | $100,000 | Credit Line Revolving | |
| Previous Owner | $448,000 | Unknown | |
| Previous Owner | $118,967 | Unknown | |
| Previous Owner | $50,000 | Unknown | |
| Previous Owner | $448,000 | No Value Available |
Source: Garden State MLS
MLS Number: 3974344
APN: 20-02003-0000-00056
- 14 Bennett Place
- 820 E Broad St
- 131 Wells St
- 7 Folkstone Dr
- 806 Saint Marks Ave
- 58 Sandra Cir Unit B-3
- 57 Sandra Cir Unit A3
- 711 E Broad St
- 34 Woodbrook Cir
- 332 Springfield Ave
- 765 Belvidere Ave
- 529 Benson Place
- 629 Tremont Ave
- 534 E Broad St
- 515 Parkview Ave
- 519 Lenox Ave
- 310 N Euclid Ave
- 4 Cedar St
- 203 Beech St
- 401 Brookside Place
- 26 Gallowae
- 38C Sandra Cir Unit C2
- 299 Springfield Ave
- 824 Mountain Ave
- 524 Springfield Ave
- 825 Mountain Ave Unit 4B
- 557 North Ave E
- 440 North Ave Unit 2C
- 440 North Ave Unit 10
- 516 North Ave E Unit 109
- 516 North Ave E Unit 209
- 516 North Ave E Unit 224
- 516 North Ave E Unit 102
- 169 Mountain Ave
- 440 N Ave E
- 440 North Ave E Unit 10
- 440 North Ave E Unit 3C
- 310 North Ave Unit 10
- 425 South Ave E
- 54 3rd Ave Unit A13






