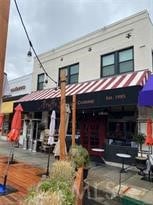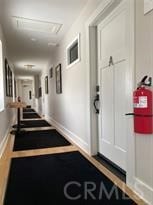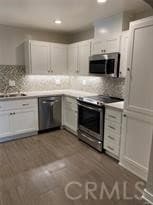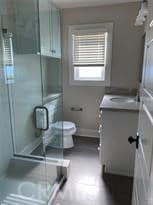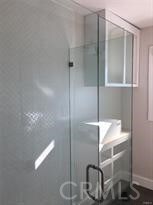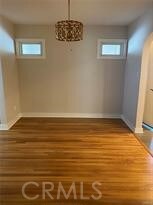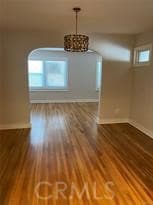128 Yale Ave Claremont, CA 91711
2
Beds
1
Bath
1,000
Sq Ft
9,136
Sq Ft Lot
Highlights
- Custom Home
- Updated Kitchen
- Dual Staircase
- Sycamore Elementary School Rated A
- Open Floorplan
- Mountain View
About This Home
Second Floor Apartment. Located above Aruffo's restaurant in downtown Claremont. Washer/Dryer inside unit. Hardwood floors
740+ FICO score
1 Month deposit
Listing Agent
Bob Wright Industrial Prop. Brokerage Email: mitch@wrightproperties.com License #00887074 Listed on: 01/22/2025
Property Details
Home Type
- Multi-Family
Year Built
- Built in 1924
Lot Details
- 9,136 Sq Ft Lot
- 1 Common Wall
- Density is up to 1 Unit/Acre
Home Design
- Custom Home
- Apartment
- Entry on the 1st floor
- Brick Exterior Construction
- Fire Rated Drywall
- Asphalt Roof
Interior Spaces
- 1,000 Sq Ft Home
- 2-Story Property
- Open Floorplan
- Partially Furnished
- Dual Staircase
- Panel Doors
- Family Room with Fireplace
- Family Room Off Kitchen
- Wood Flooring
- Mountain Views
Kitchen
- Updated Kitchen
- Open to Family Room
- Electric Oven
- Gas and Electric Range
- Free-Standing Range
- Range Hood
- Microwave
- Dishwasher
- Granite Countertops
Bedrooms and Bathrooms
- 2 Main Level Bedrooms
- Upgraded Bathroom
- 1 Full Bathroom
- Stone Bathroom Countertops
- Walk-in Shower
Laundry
- Laundry Room
- Dryer
- Washer
Parking
- 2 Open Parking Spaces
- 2 Parking Spaces
- Parking Available
- Assigned Parking
Utilities
- Central Heating and Cooling System
- Vented Exhaust Fan
- Water Heater
- Cable TV Available
Additional Features
- Halls are 36 inches wide or more
- Patio
- Urban Location
Community Details
- No Home Owners Association
- 2 Units
Listing and Financial Details
- Security Deposit $4,345
- Rent includes sewer, trash collection, water
- 12-Month Minimum Lease Term
- Available 2/1/20
- Tax Lot 16
- Tax Tract Number 2729
- Assessor Parcel Number 8313019026
Map
Source: California Regional Multiple Listing Service (CRMLS)
MLS Number: TR25015558
Nearby Homes
- 630 W 1st St
- 260 Olive St
- 194 Principia Ct
- 442 Saint Augustine Ave
- 406 Marygrove Rd
- 460 University Cir
- 584 W 9th St
- 436 Oakdale Dr
- 470 W 11th St
- 509 Cedar Crest Ave
- 290 W 12th St
- 517 Wayland Ct
- 472 Geneva Ave
- 643 S College Ave
- 2497 Logan St
- 4555 Oakdale St
- 633 S Indian Hill Blvd Unit C
- 641 S Indian Hill Blvd Unit B
- 2599 Huntington Dr
- 540 W Baughman Ave
- 311 W Green St
- 237 Spring St
- 615 W 1st St
- 410 S Indian Hill Blvd
- 660 W Bonita Ave Unit 33J
- 516 S Indian Hill Blvd
- 751 Baylor Ave
- 761 Baylor Ave
- 767 Baylor Ave
- 550 Bucknell Ave
- 596 E Arrow Hwy
- 143 Marywood Ave
- 284 N Carnegie Ave
- 915 W Arrow Hwy Unit 5
- 2729 Sunrise Way
- 2710 N Towne Ave
- 1420 Oxford Ave
- 815 Alpine Dr
- 4868 Cypress St
- 2886 Foxtail Way
