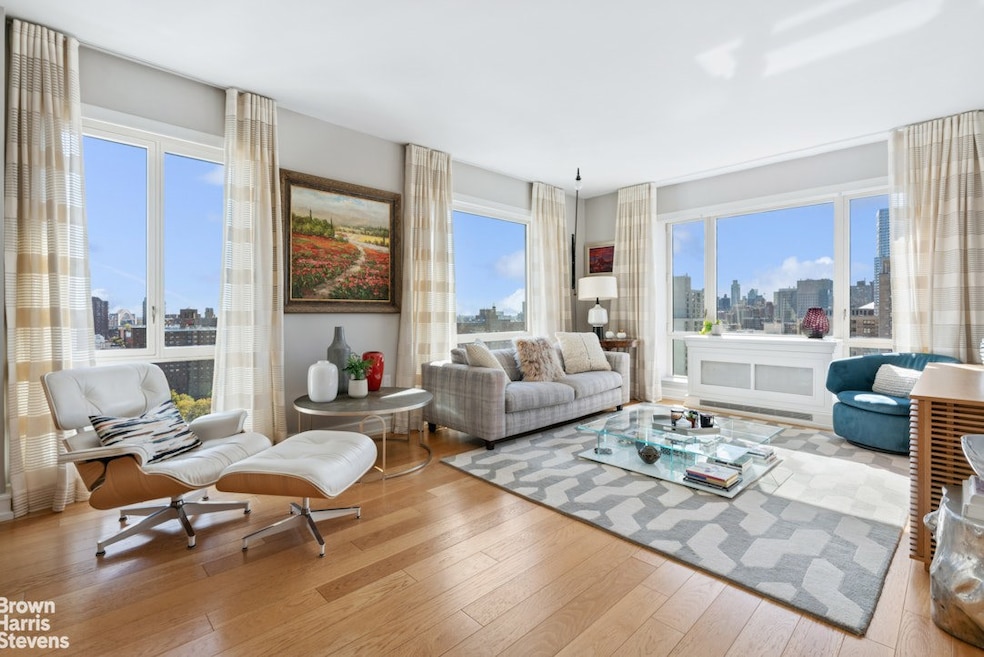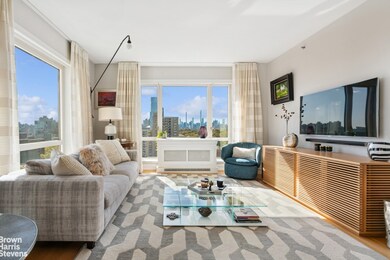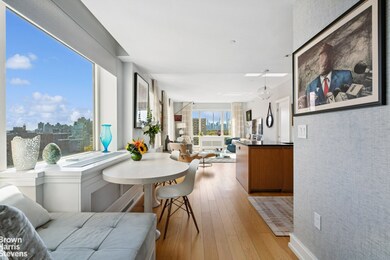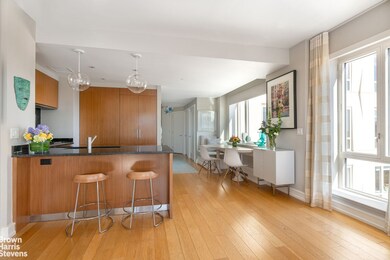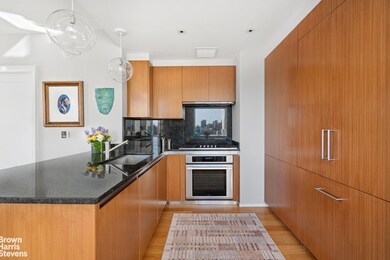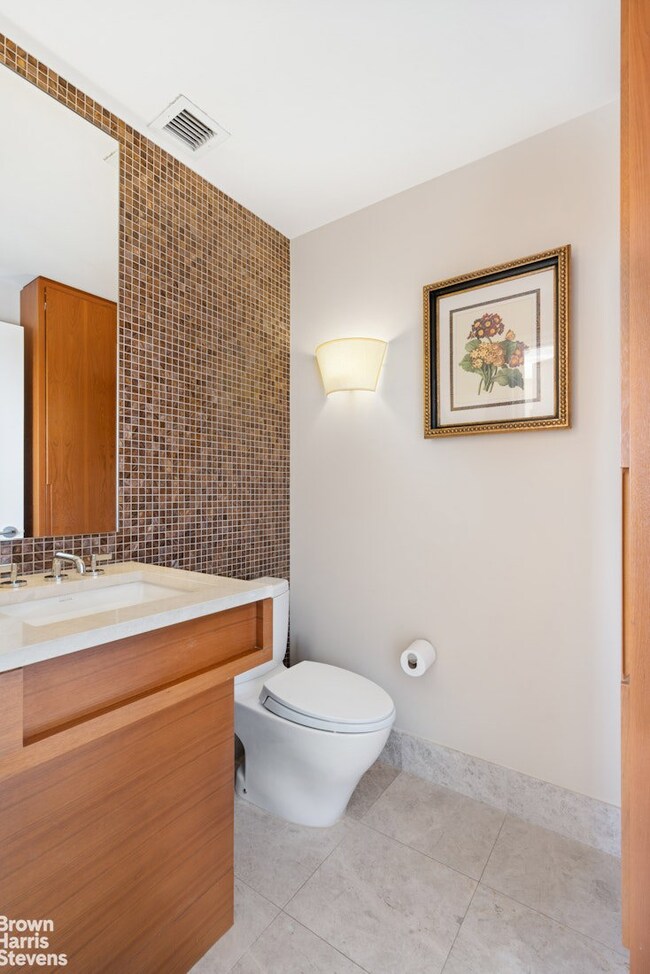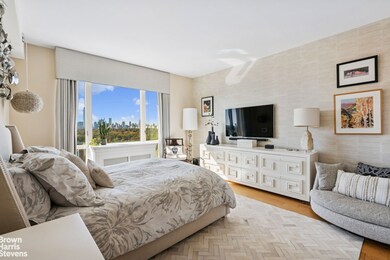One Museum Mile 1280 5th Ave Unit 19C Floor 19 New York, NY 10029
East Harlem NeighborhoodEstimated payment $13,835/month
Highlights
- Concierge
- 5-minute walk to Central Park North (110 Street) (2,3 Line)
- City View
- Indoor Pool
- Rooftop Deck
- 4-minute walk to Peter Minuit Playground
About This Home
Welcome home to Residence 19C - a stunning 2-bedroom, 2.5-bath sanctuary with sweeping Central Park and skyline views.
From the moment you enter this beautifully proportioned split two-bedroom layout, you're greeted by breathtaking park and city vistas through floor-to-ceiling windows. Designed by the renowned Robert A.M. Stern, this residence combines timeless sophistication with modern luxury.
The light-filled entry foyer offers an elegant welcome, complete with a powder room for guests. The open-concept chef's kitchen features top-of-the-line Thermador appliances, custom cabinetry, a spacious island with stone countertops, and ample seating -all framed by incredible south-facing views of Central Park and the Reservoir. The seamless flow from kitchen to dining to living area creates a perfect setting for both everyday living and entertaining.
This home's split-bedroom layout ensures exceptional privacy. The secondary bedroom enjoys southern exposure, generous closet space, and a sleek en-suite bath. The primary suite is a true retreat - a serene, high-floor haven with panoramic Central Park and Midtown skyline views, a custom-fitted walk-in closet, and a luxurious bath with soaking tub, glass-enclosed shower, and modern double vanity.
Throughout the home, you'll find wide-plank oak floors, motorized shades, central A/C and heat, in-unit washer/dryer, and thoughtful storage including a pantry and linen closet. Every detail reflects a pristine, like-new condition.
1280 Fifth Avenue is a full-service, luxury condominium offering a 24-hour doorman and concierge, fitness center, playroom, game room, live-in superintendent, on-site parking, roof deck, and swimming pool. Perfectly positioned across from Central Park and at the nexus of Carnegie Hill, Harlem, and the Upper East Side, you'll enjoy the best of Manhattan's museums, culture, dining, and vibrant energy right at your doorstep.
Listing Agent
Brown Harris Stevens Residential Sales LLC License #40OS1071061 Listed on: 11/11/2025

Property Details
Home Type
- Condominium
Est. Annual Taxes
- $24,610
Year Built
- Built in 2010
HOA Fees
- $2,218 Monthly HOA Fees
Parking
- Garage
Home Design
- Entry on the 19th floor
Interior Spaces
- 1,273 Sq Ft Home
Bedrooms and Bathrooms
- 2 Bedrooms
Laundry
- Laundry in unit
- Washer Dryer Allowed
- Washer Hookup
Additional Features
- Indoor Pool
- Cooling Available
Listing and Financial Details
- Tax Block 01615
Community Details
Overview
- 114 Units
- High-Rise Condominium
- One Museum Mile Condos
- East Harlem Subdivision
- 19-Story Property
Amenities
- Concierge
- Rooftop Deck
- Game Room
- Children's Playroom
- Bike Room
Map
About One Museum Mile
Home Values in the Area
Average Home Value in this Area
Tax History
| Year | Tax Paid | Tax Assessment Tax Assessment Total Assessment is a certain percentage of the fair market value that is determined by local assessors to be the total taxable value of land and additions on the property. | Land | Improvement |
|---|---|---|---|---|
| 2025 | $24,610 | $193,296 | $36,194 | $157,102 |
| 2024 | $24,610 | $196,849 | $36,194 | $160,655 |
| 2023 | $20,032 | $197,935 | $36,194 | $161,741 |
| 2022 | $24,000 | $196,160 | $36,194 | $159,966 |
| 2021 | $18,898 | $191,741 | $36,194 | $155,547 |
| 2020 | $19,217 | $212,281 | $36,194 | $176,087 |
| 2019 | $13,708 | $207,508 | $36,194 | $171,314 |
| 2018 | $12,791 | $200,257 | $36,194 | $164,063 |
| 2017 | $7,956 | $193,887 | $36,193 | $157,694 |
| 2016 | $7,476 | $150,886 | $36,194 | $114,692 |
| 2015 | -- | $148,148 | $36,194 | $111,954 |
| 2014 | -- | $133,844 | $36,194 | $97,650 |
Property History
| Date | Event | Price | List to Sale | Price per Sq Ft |
|---|---|---|---|---|
| 11/11/2025 11/11/25 | For Sale | $1,815,000 | -- | $1,426 / Sq Ft |
Purchase History
| Date | Type | Sale Price | Title Company |
|---|---|---|---|
| Deed | $1,995,000 | -- |
Mortgage History
| Date | Status | Loan Amount | Loan Type |
|---|---|---|---|
| Open | $1,496,250 | Purchase Money Mortgage |
Source: Real Estate Board of New York (REBNY)
MLS Number: RLS20059370
APN: 1615-1101
- 1270 5th Ave Unit 7K
- 1270 5th Ave Unit 2E
- 1270 5th Ave Unit 10K
- 1270 5th Ave Unit 9G
- 1270 5th Ave Unit 1D
- 1255 5th Ave Unit 3A
- 1255 5th Ave Unit 3J
- 1255 5th Ave
- 1280 5th Ave Unit 20F
- 1280 5th Ave Unit 7A
- 1280 5th Ave Unit 9K
- 1280 5th Ave Unit 11A
- 67 E 108th St Unit A53
- 1325 5th Ave Unit 4L
- 1330 5th Ave Unit 4M
- 1330 Fifth Ave Unit 2D
- 45 W 110th St Unit 5-F
- 45 W 110th St Unit 1-F
- 45 W 110th St Unit 1-A
- 10 Lenox Ave Unit 5A
- 1280 5th Ave Unit 6Q
- 1280 5th Ave Unit 17-K
- 23 E 109th St
- 1270 5th Ave Unit 3B
- 21 E 108th St Unit 4A
- 1325 5th Ave Unit 3-K
- 1330 5th Ave Unit 6-F
- 1255 5th Ave Unit 3A
- 1255 5th Ave
- 77 E 110th St Unit ID1322508P
- 35 Central Park N Unit 1 AB
- 131 W 110th St Unit 6D
- 40 W 116th St Unit B205
- 1399 Park Ave Unit 14C
- 1968 3rd Ave Unit 3
- 1675 Lexington Ave Unit 6
- 1782 Lexington Ave Unit ID1316484P
- 23 W 116th St
- 141 W 113th St Unit 4A
- 1200 5th Ave Unit 4A
