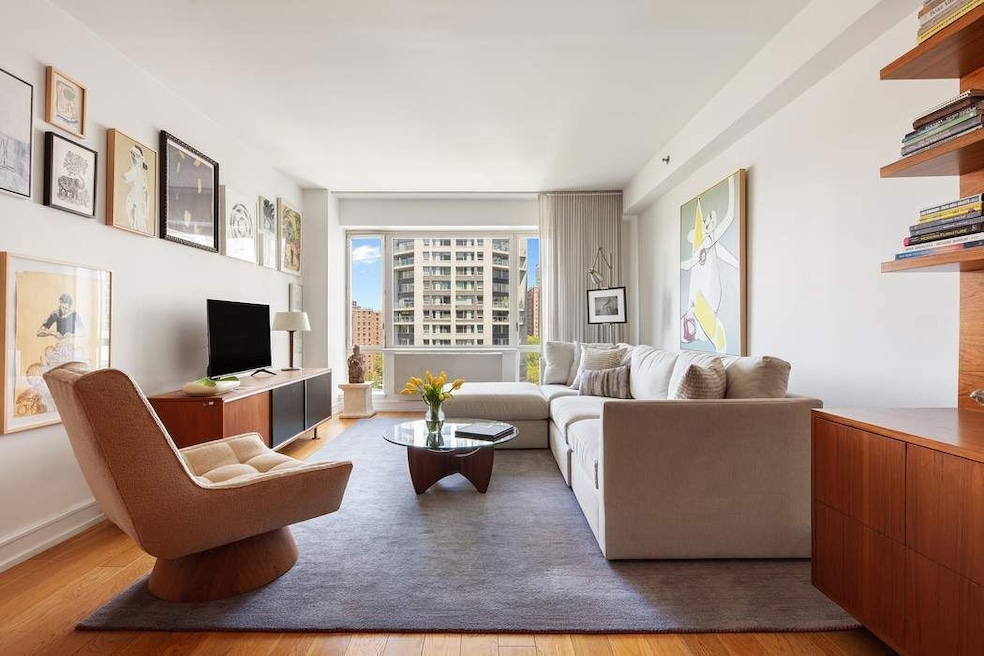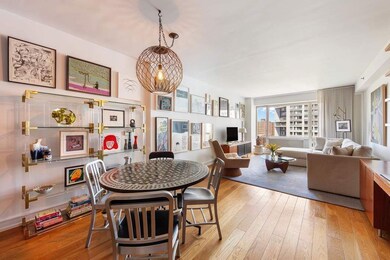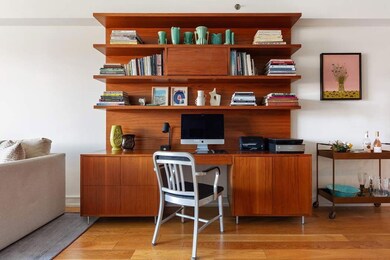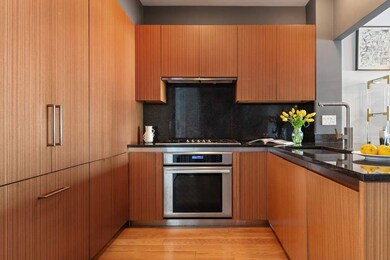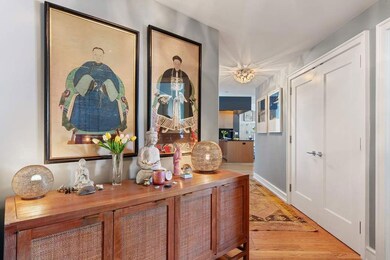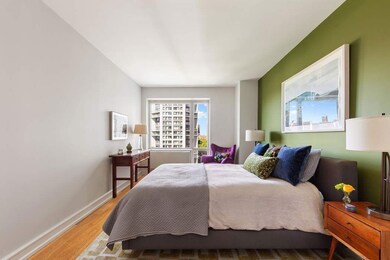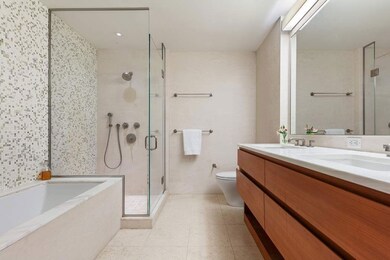One Museum Mile 1280 5th Ave Unit 9K Floor 9 New York, NY 10029
East Harlem NeighborhoodEstimated payment $12,194/month
Highlights
- Heated Pool
- 5-minute walk to Central Park North (110 Street) (2,3 Line)
- Wood Flooring
- City View
- 24,825 Sq Ft lot
- 4-minute walk to Peter Minuit Playground
About This Home
Open views, wonderful natural light, and beautiful design details define this graciously scaled two-bedroom, two-and-a-half-bathroom residence located in the luxury One Museum Mile condominium, renowned architect Robert A. M. Stern’s crown jewel on Fifth Avenue perched atop Central Park. This rarely available K-line has been meticulously maintained, boasting an ideal floor plan and the perfect combination of timeless modernity and comfortable elegance. The gracious entrance foyer opens onto an extra wide entry corridor, making this lovely urban sanctuary feel like a home. The kitchen is a chef’s dream, with stone countertops, floor-to-ceiling Zebrano cabinetry, and top-of-the-line appliances including Thermador 5-burner cooktop and oven, Miele range hood, and fully-integrated Thermador refrigerator, freezer and Bosch dishwasher. The large breakfast bar with seating opens to the airy and loft-like living/dining room, featuring oversized windows, gorgeous wide-planked hardwood floors, artfully designed custom bookcases and desk, and lovely views of Duke Ellington Circle. The grand-scaled and bright primary bedroom suite enjoys a huge ensuite spa-like bathroom, featuring Jerusalem limestone, deep-soaking tub by Zuma, large glass shower, Kallista double sinks fitted with polished Bianco Dolomiti, marble countertops, and a chestnut vanity. The generously-sized second bedroom offers more open vistas and an ensuite bathroom clad in floor-to-ceiling marble, a deep tub and shower with a frameless glass door, and a vanity fitted with limestone countertop and premium fixtures. In-unit washer dryer, central HVAC, and enviable closet space complete this not-to-be-missed urban oasis in the sky.
One Museum Mile enjoys a full-time doorman and concierge, live-in building superintendent and an unparalleled suite of amenities and best-in-class service. The amenity program includes an incredibly rare heated rooftop swimming pool, two awe-inspiring landscaped rooftop terraces with outdoor kitchen and breathtaking views of the city’s skyline and Central Park, residents' lounge with fireplace, state-of-the-art fitness center with outdoor terrace, children's playroom, teen room, poker/card/game room, 20-seat formal dining room directly facing Central Park, a fully equipped catering kitchen, bicycle storage, cold storage, and on-site garage. Nestled among world-famous museums, educational and cultural centers, restaurants, shopping, and multiple modes of transportation, 1280 Fifth Avenue, designed by Robert A.M. Stern with interiors by award winning architect Andre Kikoski, was brilliantly crafted with materials to stand the test of time. This exceptional full-service luxury condominium sits at the edge of Central Park in a neighborhood steeped in culture, history, and an intimate and unmatched sense of community. Moments from the Conservancy Gardens and the stunning reimaged Harlem Meer and Davis Center with its restored shoreline, state-of-the-art pool, ice rink, and multi-use field, the recently completed capstone project of the Conservancy’s 40-year campaign to restore Central Park. Note: Real estate tax quoted is for primary residents.
Property Details
Home Type
- Condominium
Est. Annual Taxes
- $16,152
Year Built
- Built in 2010
Lot Details
- North Facing Home
HOA Fees
- $1,915 Monthly HOA Fees
Parking
- Garage
Home Design
- Entry on the 9th floor
Interior Spaces
- 1,470 Sq Ft Home
- Wood Flooring
- Laundry in unit
Bedrooms and Bathrooms
- 2 Bedrooms
Pool
- Heated Pool
- Outdoor Pool
Listing and Financial Details
- Legal Lot and Block 7501 / 01615
Community Details
Overview
- 113 Units
- High-Rise Condominium
- One Museum Mile Condos
- Upper Carnegie Hill Subdivision
- 19-Story Property
Amenities
- Elevator
Recreation
- Community Pool
Map
About One Museum Mile
Home Values in the Area
Average Home Value in this Area
Tax History
| Year | Tax Paid | Tax Assessment Tax Assessment Total Assessment is a certain percentage of the fair market value that is determined by local assessors to be the total taxable value of land and additions on the property. | Land | Improvement |
|---|---|---|---|---|
| 2025 | $21,192 | $166,449 | $31,167 | $135,282 |
| 2024 | $21,192 | $169,509 | $31,167 | $138,342 |
| 2023 | $17,249 | $170,444 | $31,167 | $139,277 |
| 2022 | $20,667 | $168,916 | $31,167 | $137,749 |
| 2021 | $16,273 | $165,110 | $31,167 | $133,943 |
| 2020 | $16,548 | $182,797 | $31,167 | $151,630 |
| 2019 | $11,804 | $178,687 | $31,167 | $147,520 |
| 2018 | $11,015 | $172,444 | $31,167 | $141,277 |
| 2017 | $6,851 | $166,959 | $31,167 | $135,792 |
| 2016 | $6,437 | $129,929 | $31,167 | $98,762 |
| 2015 | -- | $127,572 | $31,167 | $96,405 |
| 2014 | -- | $115,254 | $31,167 | $84,087 |
Property History
| Date | Event | Price | List to Sale | Price per Sq Ft |
|---|---|---|---|---|
| 09/26/2025 09/26/25 | Pending | -- | -- | -- |
| 09/04/2025 09/04/25 | For Sale | $1,695,000 | 0.0% | $1,153 / Sq Ft |
| 08/03/2025 08/03/25 | Off Market | $1,695,000 | -- | -- |
| 05/29/2025 05/29/25 | For Sale | $1,695,000 | -- | $1,153 / Sq Ft |
Purchase History
| Date | Type | Sale Price | Title Company |
|---|---|---|---|
| Deed | $1,325,000 | -- | |
| Deed | $1,325,000 | -- |
Mortgage History
| Date | Status | Loan Amount | Loan Type |
|---|---|---|---|
| Open | $675,000 | Purchase Money Mortgage | |
| Closed | $675,000 | Purchase Money Mortgage |
Source: Real Estate Board of New York (REBNY)
MLS Number: RLS20027341
APN: 1615-1040
- 1280 5th Ave Unit 20F
- 1280 5th Ave Unit 7A
- 1280 5th Ave Unit 11A
- 1280 5th Ave Unit 19C
- 1270 5th Ave Unit 7K
- 1270 5th Ave Unit 2E
- 1270 5th Ave Unit 10K
- 1270 5th Ave Unit 9G
- 1270 5th Ave Unit 1D
- 1325 5th Ave Unit 4L
- 1330 5th Ave Unit 4M
- 1255 5th Ave Unit 3A
- 1255 5th Ave Unit 3J
- 1255 5th Ave
- 1330 Fifth Ave Unit 2D
- 67 E 108th St Unit A53
- 45 W 110th St Unit 5-F
- 45 W 110th St Unit 1-F
- 45 W 110th St Unit 1-A
- 10 Lenox Ave Unit 5A
