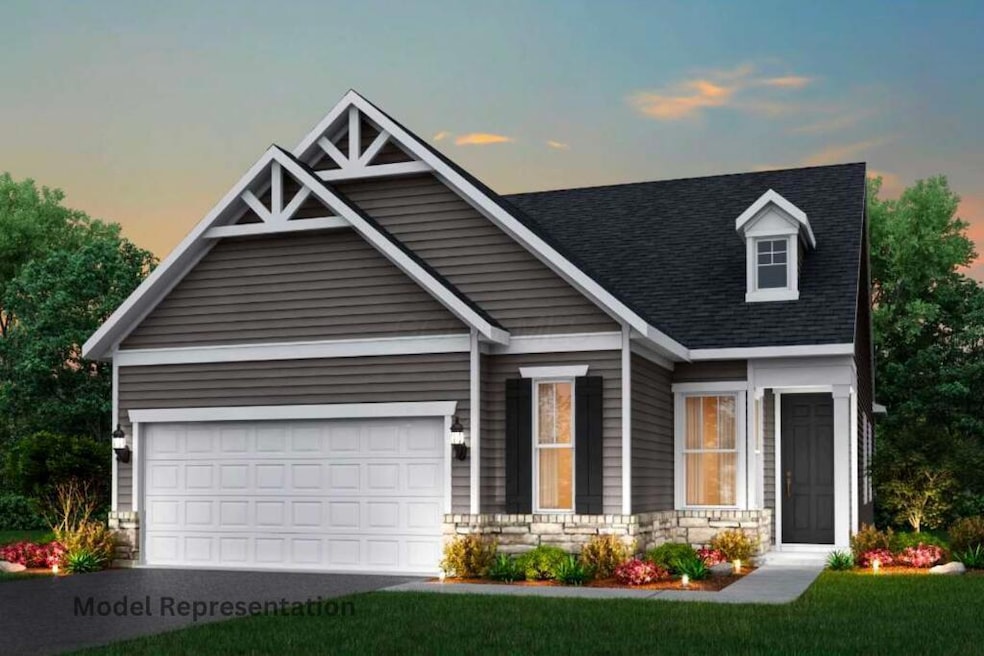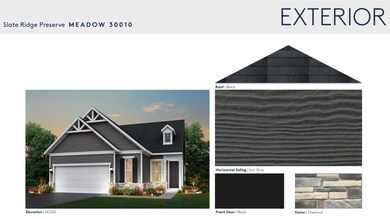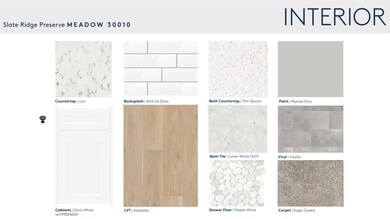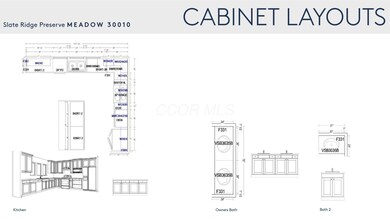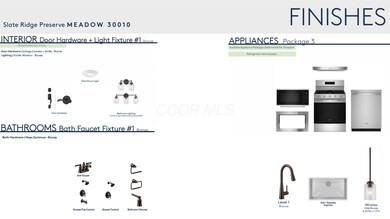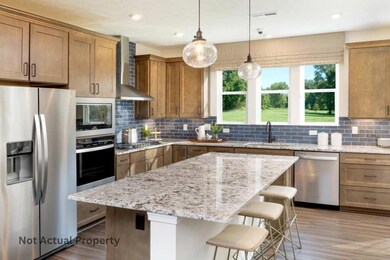1280 Ashlar Ln Unit LOT 30010 Lewis Center, OH 43035
Orange NeighborhoodEstimated payment $3,136/month
Highlights
- New Construction
- Clubhouse
- Heated Sun or Florida Room
- Heritage Elementary School Rated A
- Ranch Style House
- Sport Court
About This Home
Welcome home to this stunning ranch-style condo offering 1,599 square feet of thoughtfully designed living space. Enjoy the convenience of single-level living with an open floor plan filled with natural light from abundant windows throughout. The spacious kitchen features upgraded stainless steel appliances, quartz countertops, a large island, and custom cabinetry, opening seamlessly into the gathering space and heated sunroom—perfect for warm gatherings with family and friends. The primary suite offers a peaceful retreat with a walk-in shower with seat, dual quartz-topped vanities, and a walk-in closet. Two additional bedrooms and one additional full bath provide flexibility for guests or for your personal family needs. Throughout the home, you'll find luxury vinyl plank flooring, upgraded trim, fixtures, and paint, creating a cohesive and modern look. The attached two-car garage includes a storage extension, providing ample space for tools or seasonal items. Step outside to the rear patio, an inviting spot for morning coffee or evening relaxation. This beautiful home combines modern finishes with easy, low-maintenance living- estimated completion and ready for move in by the end of March 2026!
Property Details
Home Type
- Condominium
Year Built
- New Construction
HOA Fees
- $175 Monthly HOA Fees
Parking
- 2 Car Attached Garage
Home Design
- Ranch Style House
- Slab Foundation
- Stone Exterior Construction
Interior Spaces
- 1,599 Sq Ft Home
- Family Room
- Heated Sun or Florida Room
Kitchen
- Gas Range
- Microwave
- Dishwasher
Flooring
- Carpet
- Laminate
- Ceramic Tile
Bedrooms and Bathrooms
- 3 Main Level Bedrooms
- 2 Full Bathrooms
Laundry
- Laundry on main level
- Electric Dryer Hookup
Utilities
- Forced Air Heating and Cooling System
- Heating System Uses Gas
- Electric Water Heater
Additional Features
- Patio
- No Common Walls
Listing and Financial Details
- Builder Warranty
Community Details
Overview
- Association fees include lawn care, snow removal
- Association Phone (614) 781-0055
- Towne Properties HOA
- On-Site Maintenance
Amenities
- Clubhouse
- Recreation Room
Recreation
- Sport Court
- Snow Removal
Map
Home Values in the Area
Average Home Value in this Area
Property History
| Date | Event | Price | List to Sale | Price per Sq Ft |
|---|---|---|---|---|
| 10/27/2025 10/27/25 | For Sale | $474,900 | -- | $297 / Sq Ft |
Source: Columbus and Central Ohio Regional MLS
MLS Number: 225040682
- 1229 Fairstone Dr Unit LOT 30030
- 1258 Ashlar Ln Unit LOT 30007
- 1253 Fairstone Dr Unit LOT 30028
- 1245 Ashlar Ln Unit LOT 30038
- 1046 Oldcastle Rd Unit Lot 52
- 706 Oldcastle Rd Unit LOT 77
- 0 Center St
- Prestige Plan at Slate Ridge - Retreat
- Meadow Plan at Slate Ridge - Preserve
- Mystique Plan at Slate Ridge - Retreat
- Palmary Plan at Slate Ridge - Retreat
- Mirage Plan at Slate Ridge - Preserve
- Vista Plan at Slate Ridge - Preserve
- Prosperity Plan at Slate Ridge - Retreat
- 6871 Columbus Pike
- 2070 Alum Village Dr
- 510 Garden Gate Ln
- 496 Garden Gate Ln
- 5766 Hickory Dr
- 1940 Linden St
- 1242 Fairstone Dr
- 6650 Preserve Dr
- 1300 Waxberry Way
- 484 Greenmont Dr
- 6325 Cheyenne Creek Dr
- 5915 Evans Farm Dr
- 6500 Morningside Dr
- 1811 Ivy St
- 1719 Impatiens Way
- 5400 Shawbury Ln
- 719 Wintergreen Way
- 990 Plumway Ln
- 8011 Crane's Crossing Dr
- 8035 Crane's Crossing Dr
- 681 Spring Valley Dr
- 681 Spring Valley Dr Unit 673
- 5654 Orange Summit Dr
- 2691 Abbey Knoll Dr
- 3418 W Bay Cir
- 1592 Little Bear Loop
