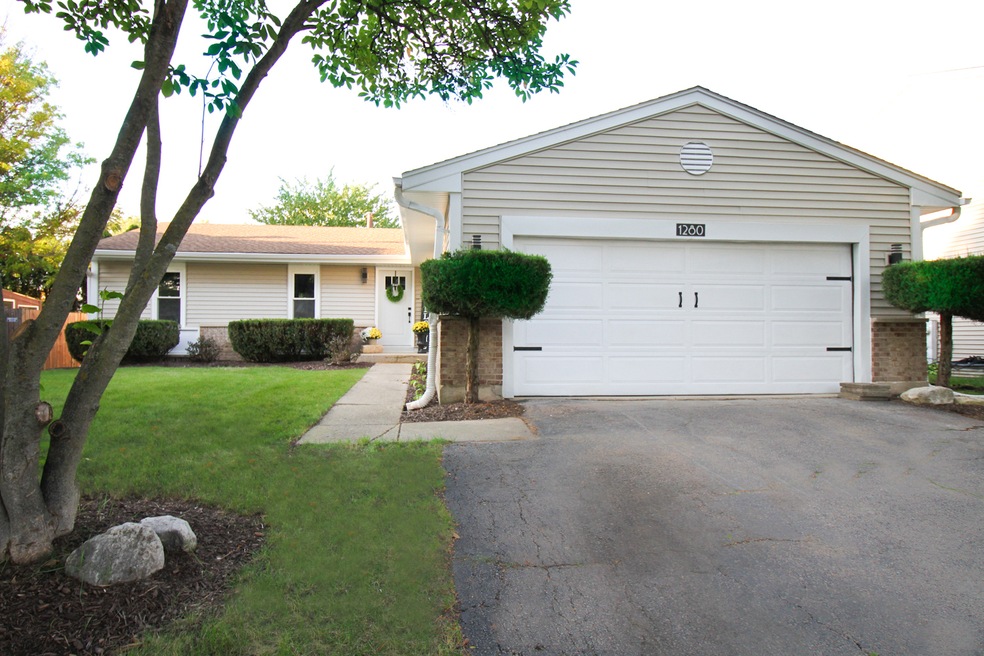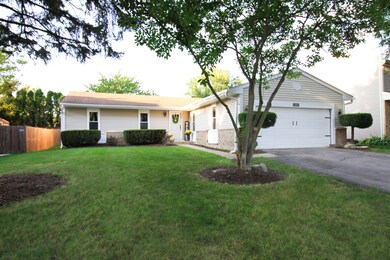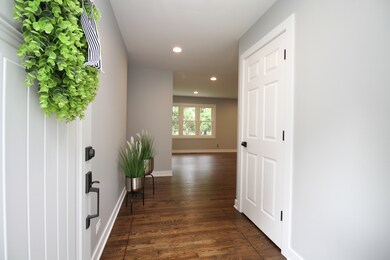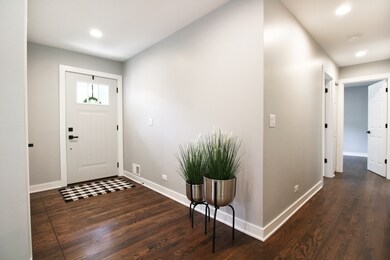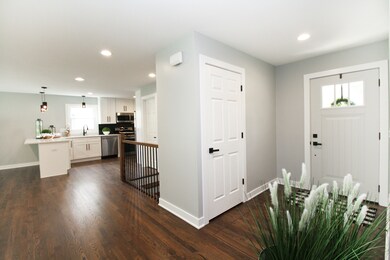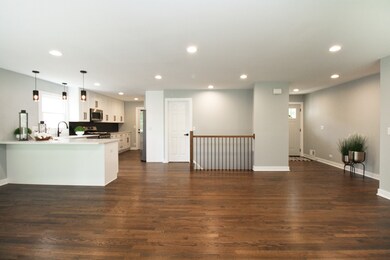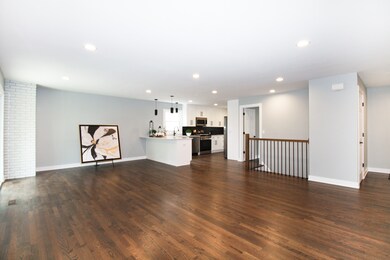
1280 Coventry Ct Roselle, IL 60172
Highlights
- Open Floorplan
- Property is near a park
- 2 Car Attached Garage
- Lake Park High School Rated A
- Wood Flooring
- Soaking Tub
About This Home
As of January 2024Welcome to this wonderful professionally remodeled Ranch-style Home! Beautiful 4 bedrooms, 2 bathrooms updated from top to bottom! New kitchen with all New upgraded cabinetry and granite countertop, stainless steel appliances. Harwood floor flows throughout the entry foyer and kitchen. The interior of the home has been refreshed with all-new trim, doors, lighting fixture, and windows. Every inch of the interior has been lovingly painted to perfection. Discover true comfort in the cozy basement Family room, where a charming fireplace and warm water resistant laminate floors create an inviting atmosphere. Is the perfect space for relaxation and quality family time, tucked away beneath this dreamy Ranch-style home. This is the one you've been patiently waiting for - a true masterpiece of comfort and style!
Last Agent to Sell the Property
HomeSmart Connect LLC License #475179414 Listed on: 09/25/2023

Last Buyer's Agent
Lindsay Schulz
Redfin Corporation

Home Details
Home Type
- Single Family
Est. Annual Taxes
- $6,506
Year Built
- Built in 1977 | Remodeled in 2023
Parking
- 2 Car Attached Garage
- Garage Door Opener
- Driveway
- Parking Included in Price
Home Design
- Concrete Perimeter Foundation
Interior Spaces
- 1,429 Sq Ft Home
- 1-Story Property
- Open Floorplan
- Wood Burning Fireplace
- Fireplace With Gas Starter
- Combination Dining and Living Room
- Wood Flooring
- Unfinished Attic
- Storm Screens
Kitchen
- Range
- Microwave
- Dishwasher
- Disposal
Bedrooms and Bathrooms
- 4 Bedrooms
- 4 Potential Bedrooms
- Walk-In Closet
- Bathroom on Main Level
- 2 Full Bathrooms
- Soaking Tub
- Separate Shower
Laundry
- Laundry on main level
- Laundry in Kitchen
- Gas Dryer Hookup
Finished Basement
- Basement Fills Entire Space Under The House
- Sump Pump
- Fireplace in Basement
Schools
- Waterbury Elementary School
- Spring Wood Middle School
- Lake Park High School
Utilities
- Central Air
- Heating System Uses Natural Gas
- Lake Michigan Water
- Water Softener is Owned
Additional Features
- Stamped Concrete Patio
- Paved or Partially Paved Lot
- Property is near a park
Community Details
- Waterbury Subdivision
Listing and Financial Details
- Homeowner Tax Exemptions
Ownership History
Purchase Details
Home Financials for this Owner
Home Financials are based on the most recent Mortgage that was taken out on this home.Purchase Details
Home Financials for this Owner
Home Financials are based on the most recent Mortgage that was taken out on this home.Similar Homes in Roselle, IL
Home Values in the Area
Average Home Value in this Area
Purchase History
| Date | Type | Sale Price | Title Company |
|---|---|---|---|
| Warranty Deed | -- | Fidelity National Title | |
| Interfamily Deed Transfer | -- | Stewart Title Company |
Mortgage History
| Date | Status | Loan Amount | Loan Type |
|---|---|---|---|
| Open | $294,000 | New Conventional | |
| Previous Owner | $288,000 | New Conventional | |
| Previous Owner | $240,000 | Unknown | |
| Previous Owner | $192,000 | Fannie Mae Freddie Mac | |
| Previous Owner | $38,500 | Credit Line Revolving | |
| Previous Owner | $132,500 | Unknown | |
| Previous Owner | $50,000 | Unknown |
Property History
| Date | Event | Price | Change | Sq Ft Price |
|---|---|---|---|---|
| 01/04/2024 01/04/24 | Sold | $420,000 | -0.2% | $294 / Sq Ft |
| 11/03/2023 11/03/23 | Pending | -- | -- | -- |
| 11/03/2023 11/03/23 | For Sale | $421,000 | 0.0% | $295 / Sq Ft |
| 10/28/2023 10/28/23 | Pending | -- | -- | -- |
| 10/09/2023 10/09/23 | Price Changed | $421,000 | -1.9% | $295 / Sq Ft |
| 09/25/2023 09/25/23 | For Sale | $429,000 | +43.0% | $300 / Sq Ft |
| 06/01/2023 06/01/23 | Sold | $300,000 | 0.0% | $210 / Sq Ft |
| 05/19/2023 05/19/23 | Pending | -- | -- | -- |
| 05/16/2023 05/16/23 | For Sale | $300,000 | -- | $210 / Sq Ft |
Tax History Compared to Growth
Tax History
| Year | Tax Paid | Tax Assessment Tax Assessment Total Assessment is a certain percentage of the fair market value that is determined by local assessors to be the total taxable value of land and additions on the property. | Land | Improvement |
|---|---|---|---|---|
| 2024 | $8,154 | $116,338 | $41,422 | $74,916 |
| 2023 | $6,756 | $96,090 | $37,880 | $58,210 |
| 2022 | $6,811 | $94,640 | $32,980 | $61,660 |
| 2021 | $6,506 | $89,910 | $31,330 | $58,580 |
| 2020 | $6,538 | $87,720 | $30,570 | $57,150 |
| 2019 | $6,334 | $84,300 | $29,380 | $54,920 |
| 2018 | $6,131 | $79,710 | $28,610 | $51,100 |
| 2017 | $5,850 | $73,880 | $26,520 | $47,360 |
| 2016 | $5,617 | $68,370 | $24,540 | $43,830 |
| 2015 | $5,539 | $63,800 | $22,900 | $40,900 |
| 2014 | $5,438 | $62,320 | $22,900 | $39,420 |
| 2013 | $5,393 | $64,450 | $23,680 | $40,770 |
Agents Affiliated with this Home
-
Krystyna Bieda

Seller's Agent in 2024
Krystyna Bieda
The McDonald Group
(773) 742-3593
4 in this area
33 Total Sales
-
Lindsay Schulz
L
Buyer's Agent in 2024
Lindsay Schulz
Redfin Corporation
-
Claudia Goehner
C
Seller's Agent in 2023
Claudia Goehner
Redfin Corporation
Map
Source: Midwest Real Estate Data (MRED)
MLS Number: 11893089
APN: 02-05-401-055
- 184 Rodenburg Rd
- 200 Rodenburg Rd
- 1432 Hampshire Ct Unit 15492
- 250 Ashbury Ln E Unit 250
- 322 Timberleaf Cir
- 315 Ashbury Ct Unit 3
- 221 Norfolk Ct Unit 4
- 170 Cheviot Ct Unit 133801
- 1357 Ashbury Ln E Unit 15303
- 1594 Brittania Way Unit 13372
- 115 Flamingo Dr
- 238 Mansfield Way Unit 16075
- 340 S Garden Ave
- 1352 Oxford Cir
- 569 Westminster Cir
- 1257 Downing St
- 640 Stafford Dr
- 469 Glenmore Place
- 550 Francesca Ln
- 125 Leawood Dr
