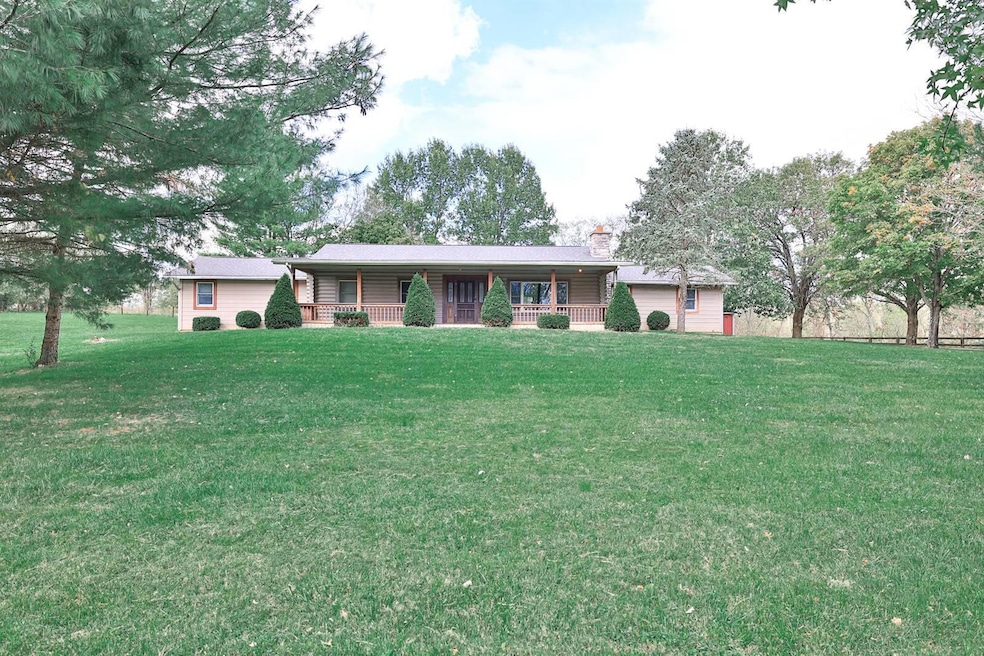
1280 Eads Rd Verona, KY 41092
Verona NeighborhoodHighlights
- View of Trees or Woods
- Open Floorplan
- Wood Flooring
- Walton-Verona Elementary School Rated A-
- Ranch Style House
- Hydromassage or Jetted Bathtub
About This Home
As of June 2025Experience Country Living with City Convenience in this Great Ranch Style Log Home situated on a picturesque 3.5 acres in beautiful Verona! Features Open Concept (Flexible) Layout offering 3 bedrooms, 2 full Baths, 3 Fireplace's, Formal Dining and Living Room, Great Room, Kitchen with Island and Pantry, Oversized Primary includes Deluxe Ensuite Bath, Sitting Room, Stone Fireplace, with walkout, Generous Room sizes throughout. Detached Garage, Workshop & Horse Stalls. Relax on the covered Front or Rear Porch and take in the peaceful countryside views. This property is being sold as part of an estate and is offered as-is, with no repairs or warranties provided.
Last Agent to Sell the Property
Sibcy Cline, REALTORS-Florence License #214500 Listed on: 05/12/2025

Home Details
Home Type
- Single Family
Est. Annual Taxes
- $3,851
Year Built
- Built in 1985
Lot Details
- 3.5 Acre Lot
- Lot Dimensions are 298 x 668
- Level Lot
Parking
- 1 Car Detached Garage
- Driveway
Home Design
- Ranch Style House
- Cabin
- Slab Foundation
- Shingle Roof
- Log Siding
Interior Spaces
- 2,700 Sq Ft Home
- Open Floorplan
- Recessed Lighting
- Chandelier
- 3 Fireplaces
- Wood Burning Fireplace
- Stone Fireplace
- Gas Fireplace
- Vinyl Clad Windows
- French Doors
- Entrance Foyer
- Family Room
- Sitting Room
- Living Room
- Formal Dining Room
- Views of Woods
Kitchen
- Eat-In Kitchen
- Electric Oven
- Electric Range
- Microwave
- Kitchen Island
Flooring
- Wood
- Tile
Bedrooms and Bathrooms
- 3 Bedrooms
- En-Suite Bathroom
- Walk-In Closet
- 2 Full Bathrooms
- Double Vanity
- Hydromassage or Jetted Bathtub
- Shower Only
Outdoor Features
- Covered Patio or Porch
- Separate Outdoor Workshop
Schools
- Walton-Verona Elementary School
- Walton-Verona Middle School
- Walton-Verona High School
Utilities
- Forced Air Heating and Cooling System
- Propane
- Septic Tank
Community Details
- No Home Owners Association
Listing and Financial Details
- Assessor Parcel Number 079.00-00-005.03
Ownership History
Purchase Details
Home Financials for this Owner
Home Financials are based on the most recent Mortgage that was taken out on this home.Similar Homes in Verona, KY
Home Values in the Area
Average Home Value in this Area
Purchase History
| Date | Type | Sale Price | Title Company |
|---|---|---|---|
| Warranty Deed | $285,000 | 360 American Title Services | |
| Warranty Deed | $285,000 | 360 American Title Services |
Mortgage History
| Date | Status | Loan Amount | Loan Type |
|---|---|---|---|
| Previous Owner | $62,200 | Unknown |
Property History
| Date | Event | Price | Change | Sq Ft Price |
|---|---|---|---|---|
| 06/16/2025 06/16/25 | Sold | $285,000 | -36.7% | $106 / Sq Ft |
| 05/13/2025 05/13/25 | Pending | -- | -- | -- |
| 05/12/2025 05/12/25 | For Sale | $449,900 | -- | $167 / Sq Ft |
Tax History Compared to Growth
Tax History
| Year | Tax Paid | Tax Assessment Tax Assessment Total Assessment is a certain percentage of the fair market value that is determined by local assessors to be the total taxable value of land and additions on the property. | Land | Improvement |
|---|---|---|---|---|
| 2024 | $3,851 | $283,000 | $52,000 | $231,000 |
| 2023 | $3,805 | $283,000 | $52,000 | $231,000 |
| 2022 | $3,911 | $283,000 | $52,000 | $231,000 |
| 2021 | $2,834 | $210,900 | $35,000 | $175,900 |
| 2020 | $2,828 | $210,900 | $35,000 | $175,900 |
| 2019 | $2,820 | $210,900 | $35,000 | $175,900 |
| 2018 | $2,912 | $210,900 | $35,000 | $175,900 |
| 2017 | $2,837 | $210,900 | $35,000 | $175,900 |
| 2015 | $2,779 | $210,900 | $35,000 | $175,900 |
| 2013 | -- | $210,900 | $35,000 | $175,900 |
Agents Affiliated with this Home
-
Tasha Klaber-Flood

Seller's Agent in 2025
Tasha Klaber-Flood
Sibcy Cline
(859) 991-9044
3 in this area
99 Total Sales
-
Clinton Jones
C
Buyer's Agent in 2025
Clinton Jones
eXp Realty LLC
(513) 580-3927
1 in this area
31 Total Sales
Map
Source: Northern Kentucky Multiple Listing Service
MLS Number: 632377
APN: 079.00-00-005.03
- 1093 Nantucket Way
- 200 Liza Ln
- 110 Liza Ln
- 1845 Stephenson Mill Rd
- 13 Boone Lake Cir
- 750 Barley Cir
- 14546 Dixie Hwy
- 210 Crittenden Ct
- 15691 Lebanon Crittenden Rd
- 32 Boone Lake Cir
- 110 Waller Dr
- 13913 Dixie Hwy
- 1790 Stephenson Mill Lot B Rd
- 2559 Westborne Dr
- 14415 Inverness Dr
- 15008 Sweet Grass Ct
- 766 Crescent Landing
- 742 Crescent Landing
- 734 Crescent Landing
- 750 Crescent Landing






