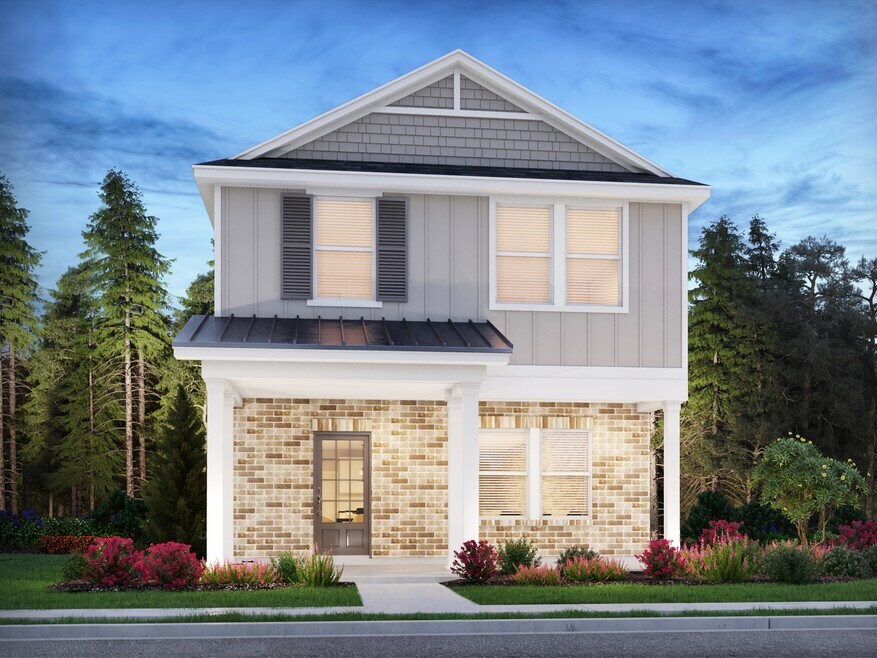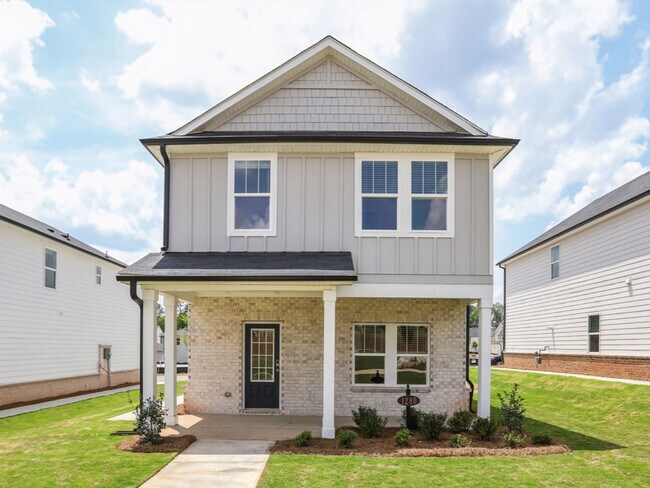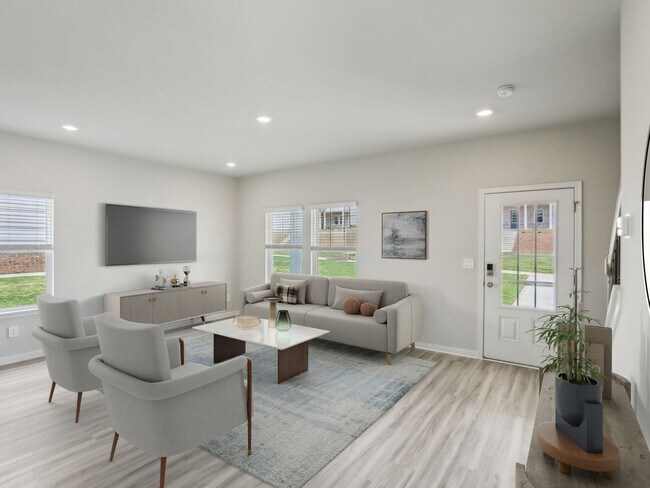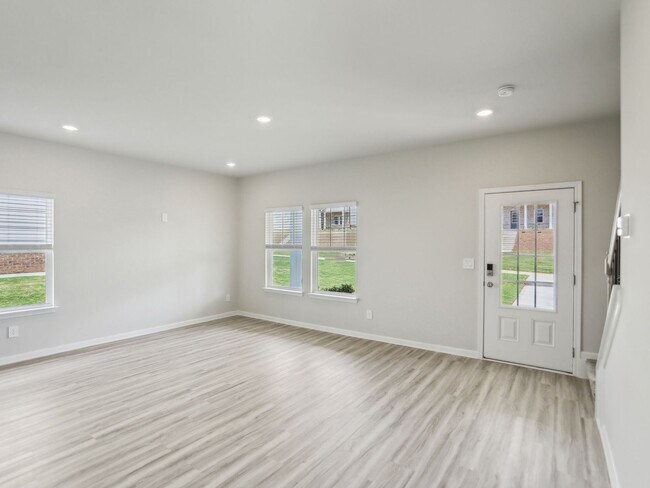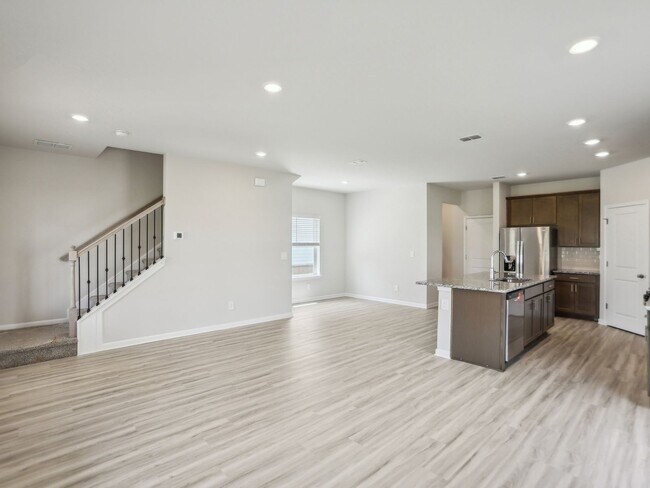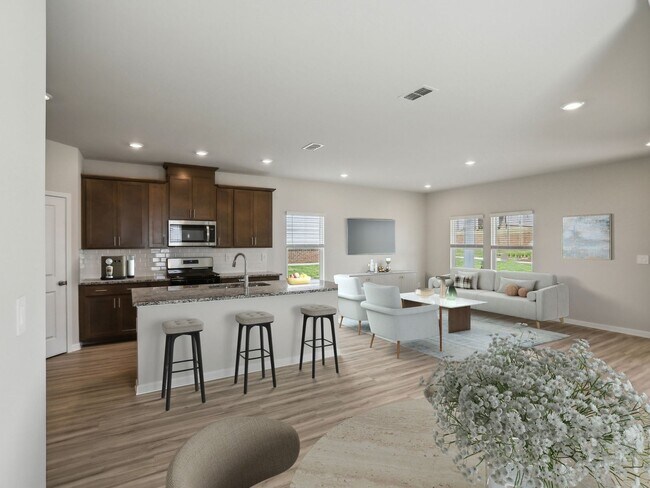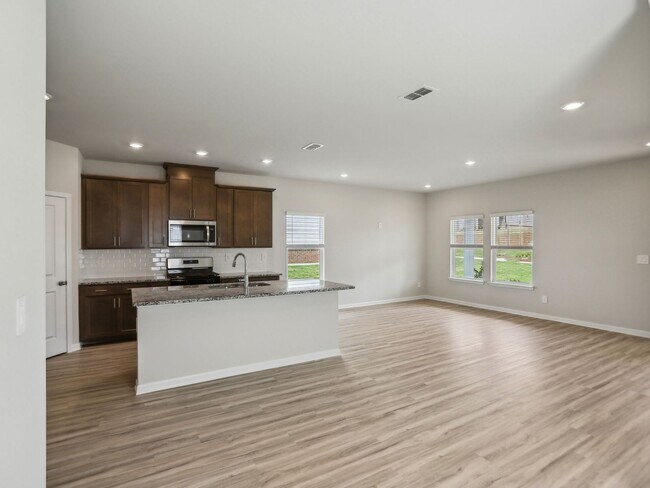
Verified badge confirms data from builder
1280 Firefly Field Trace Lawrenceville, GA 30045
Martin Springs - Cottage SeriesEstimated payment $2,632/month
Total Views
664
3
Beds
2.5
Baths
1,926
Sq Ft
$208
Price per Sq Ft
Highlights
- New Construction
- Community Pool
- Green Certified Home
- Clubhouse
- Community Playground
- Trails
About This Home
Entertain with ease on the open-concept main level or upstairs in the spacious loft. The optional garage entry drop zone keeps shoes and backpacks organized. The primary suite features a luxurious bath and walk-in closet.
Home Details
Home Type
- Single Family
HOA Fees
- $130 Monthly HOA Fees
Parking
- 2 Car Garage
Taxes
- Special Tax
Home Design
- New Construction
Bedrooms and Bathrooms
- 3 Bedrooms
Additional Features
- 2-Story Property
- Green Certified Home
Community Details
Overview
- Lawn Maintenance Included
Amenities
- Clubhouse
Recreation
- Community Playground
- Community Pool
- Trails
Map
Other Move In Ready Homes in Martin Springs - Cottage Series
About the Builder
Meritage Homes Corporation is a publicly traded homebuilder (NYSE: MTH) focused on designing and constructing energy-efficient single-family homes. The company has expanded operations across multiple U.S. regions: West, Central, and East, serving 12 states. The firm has delivered over 200,000 homes and achieved a top-five position among U.S. homebuilders by volume. Meritage pioneered net-zero and ENERGY STAR certified homes, earning 11 consecutive EPA ENERGY STAR Partner of the Year recognitions. In 2025, it celebrated its 40th anniversary and the delivery of its 200,000th home, while also enhancing programs such as a 60-day closing commitment and raising its share repurchase authorization.
Nearby Homes
- Martin Springs - Cottage Series
- Martin Springs - Estate Series
- Martin Springs - Reserve Series
- Martin Springs - Highland Series
- 78 Jacobs Farm Dr Unit 33
- 84 Jacobs Farm Ln Unit 34
- Franklin Manor
- 683 Winder Hwy
- 0 Hwy 29 Sou Unit 7624005
- 0 Hwy 29 Sou Unit 10576285
- Alcovy Village
- 1054 Georgian Point Dr
- 1069 Georgian Point Dr
- 0 Paper Mill Rd Unit 10543677
- 0 Paper Mill Rd Unit 7596866
- Henson Square
- 1400 Alcovy Rd SE
- 395 Simonton Rd SE
- Rhodes Glen
- 100 Jacobs Farm Ln Unit 39
