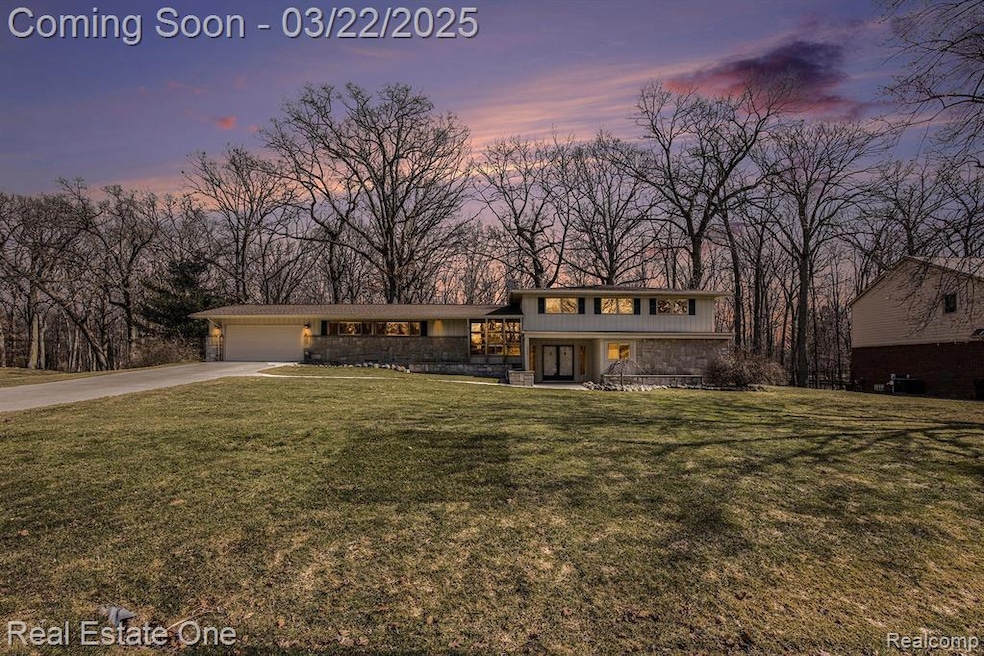Your Dream Home Awaits – A Private Retreat in the Heart of the NeighborhoodTucked away in the peaceful center of the subdivision, this stunning contemporary home offers the perfect blend of privacy and convenience. Imagine stepping into your backyard and finding yourself backed up to the quiet, tree-lined subdivision park—no neighbors peering in, just a serene and private setting to enjoy.Inside, this beautifully updated home boasts four spacious bedrooms plus a versatile fifth/flex room, ideal for a home office, gym, or guest space. Gleaming hardwood floors flow throughout, complemented by oversized windows that bathe the home in natural light and provide breathtaking views of the private backyard.Step outside onto the expansive 780-square-foot, maintenance-free deck, perfect for hosting summer gatherings or simply unwinding as you take in the peaceful surroundings. The two-tiered, walk-out lower level offers even more space to entertain, complete with three full baths to accommodate family and guests.For those who need ample storage or space for large vehicles, the oversized garage is deep enough to fit a truck with ease. And rest easy knowing this home has been meticulously updated with a brand-new roof (2025) under warranty, new lower block windows, a freshly replaced driveway, sidewalks, and garage floor, as well as a new AC unit to keep you comfortable year-round. The home has been freshly painted throughout, with refinished hardwood floors and new carpeting in the living room and hallway.And let’s not forget the modernized kitchen, where style and functionality come together to create the perfect space for cooking and gathering.If you’ve been searching for a contemporary home with a private backyard, beautiful updates, and a prime location, your search ends here. Come see it for yourself—you won’t want to leave!

