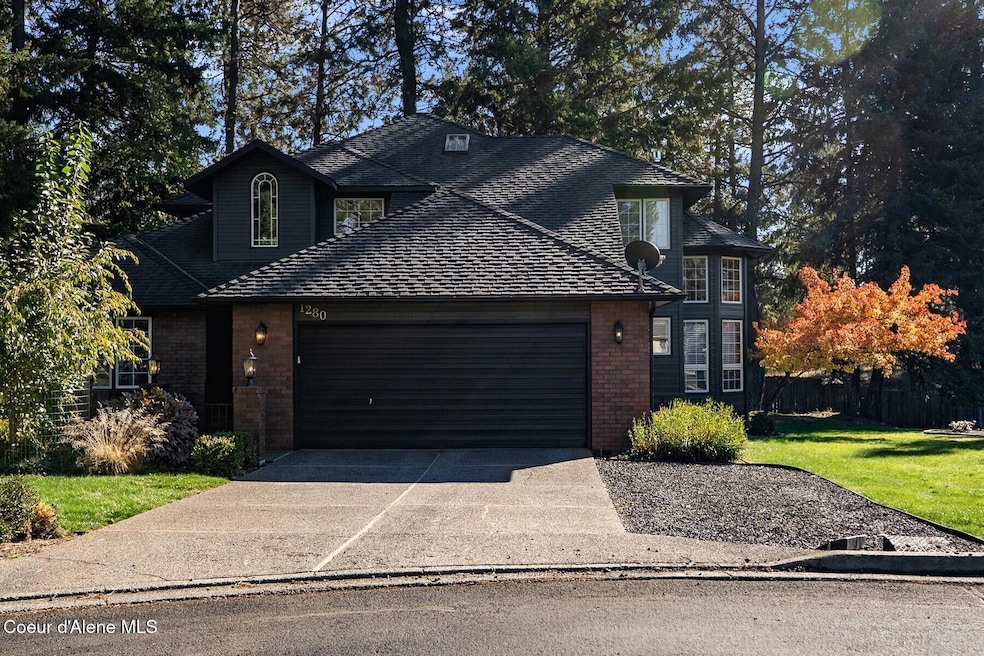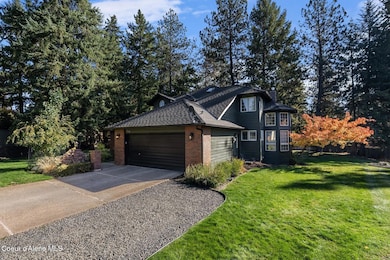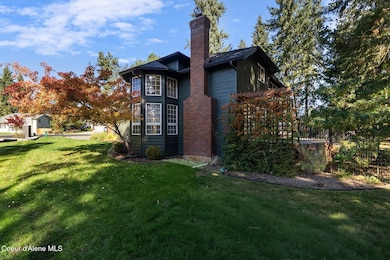1280 Glenmore Ct Hayden, ID 83835
Estimated payment $4,332/month
Highlights
- In Ground Pool
- Deck
- Territorial View
- Dalton Elementary School Rated A-
- Wooded Lot
- Wood Flooring
About This Home
Discover your unique North Idaho lifestyle in this extraordinary Loch Haven Hills home! Experience this private, peaceful retreat while enjoying proximity to nearby shopping, restaurants, entertainment, Hayden Lake/Honeysuckle Beach, the town of Hayden, and all that Coeur d'Alene has to offer. On nearly a half-acre at the end of a cul-de-sac, this beautifully landscaped oasis overlooks a parklike backyard including a cozy deck and a serene garden sanctuary with a custom woodshed. The quiet woods behind the property add to the tranquil beauty of this location. As you enter the home through the brick-tiled foyer, you'll be delighted by the abundance of natural light that flows into the living room through the two-story floor-to-ceiling windows. A stunning brick fireplace anchors the family room, which leads into the kitchen and dining areas. The brightly remodeled kitchen features modern appliances, quartz countertops, two pantries, soft-close cupboards and drawers, along with numerous handy built-ins. The adjacent dining alcove features a beautiful, turret-like architectural design and another bank of two-story windows. You'll love the spacious MAIN-FLOOR primary bedroom suite and its large bay window, two closets, and spa-like en-suite. The home's second level features two roomy bedrooms and a large full bathroom with a skylight. The second level also features a versatile bonus loft area with expansive windows that allow you to gaze upon the parklike backyard and the woods beyond. This space is ideal for a library, office, family room, or a quiet getaway space. A spacious laundry room, featuring a sink, and a two-car garage complete this home, both offering ample storage. Every aspect of comfortable living has been considered in this home. As a resident of Loch Haven Hills, you'll enjoy access to swimming pools, tennis and pickleball courts, and hiking and biking trails. This ideal property will not last long; don't miss your opportunity to call it home!
Listing Agent
Tomlinson Sotheby's International Realty (Idaho) License #SP48481 Listed on: 08/28/2025

Home Details
Home Type
- Single Family
Est. Annual Taxes
- $2,227
Year Built
- Built in 1986
Lot Details
- 0.42 Acre Lot
- Cul-De-Sac
- Landscaped
- Level Lot
- Backyard Sprinklers
- Wooded Lot
- Lawn
- Garden
- Property is zoned R1, R1
HOA Fees
- $27 Monthly HOA Fees
Parking
- Attached Garage
Property Views
- Territorial
- Neighborhood
Home Design
- Brick Exterior Construction
- Concrete Foundation
- Frame Construction
- Shingle Roof
- Composition Roof
- Lap Siding
Interior Spaces
- 2,366 Sq Ft Home
- Multi-Level Property
- Central Vacuum
- Partially Furnished
- Skylights
- Gas Fireplace
- Crawl Space
- Laundry Room
Kitchen
- Built-In Oven
- Gas Oven or Range
- Stove
- Microwave
- Dishwasher
- Trash Compactor
- Disposal
Flooring
- Wood
- Carpet
Bedrooms and Bathrooms
- 3 Bedrooms | 1 Main Level Bedroom
- 3 Bathrooms
- Jetted Tub in Primary Bathroom
Outdoor Features
- In Ground Pool
- Deck
- Patio
- Shed
- Rain Gutters
Utilities
- Forced Air Heating and Cooling System
- Furnace
- Heating System Uses Natural Gas
- Gas Available
- Gas Water Heater
- High Speed Internet
Community Details
- Loch Haven Hills Association
- Loch Haven Hills Subdivision
Listing and Financial Details
- Assessor Parcel Number H64100020100
Map
Home Values in the Area
Average Home Value in this Area
Tax History
| Year | Tax Paid | Tax Assessment Tax Assessment Total Assessment is a certain percentage of the fair market value that is determined by local assessors to be the total taxable value of land and additions on the property. | Land | Improvement |
|---|---|---|---|---|
| 2025 | $2,227 | $733,130 | $250,000 | $483,130 |
| 2024 | $2,227 | $653,030 | $200,000 | $453,030 |
| 2023 | $2,227 | $703,803 | $210,000 | $493,803 |
| 2022 | $2,757 | $755,045 | $225,000 | $530,045 |
| 2021 | $2,892 | $531,673 | $160,000 | $371,673 |
| 2020 | $2,869 | $455,071 | $130,008 | $325,063 |
| 2019 | $2,654 | $401,171 | $113,050 | $288,121 |
| 2018 | $2,642 | $368,040 | $119,000 | $249,040 |
| 2017 | $2,611 | $347,070 | $108,000 | $239,070 |
| 2016 | $2,358 | $308,090 | $90,000 | $218,090 |
| 2015 | $2,201 | $283,710 | $82,500 | $201,210 |
| 2013 | $1,876 | $236,110 | $60,000 | $176,110 |
Property History
| Date | Event | Price | List to Sale | Price per Sq Ft | Prior Sale |
|---|---|---|---|---|---|
| 11/06/2025 11/06/25 | Price Changed | $780,000 | -2.4% | $330 / Sq Ft | |
| 09/17/2025 09/17/25 | Price Changed | $799,000 | -1.4% | $338 / Sq Ft | |
| 08/28/2025 08/28/25 | For Sale | $810,000 | +2.5% | $342 / Sq Ft | |
| 06/13/2024 06/13/24 | Sold | -- | -- | -- | View Prior Sale |
| 05/18/2024 05/18/24 | Pending | -- | -- | -- | |
| 05/17/2024 05/17/24 | For Sale | $790,000 | -- | $334 / Sq Ft |
Purchase History
| Date | Type | Sale Price | Title Company |
|---|---|---|---|
| Warranty Deed | -- | Title One | |
| Warranty Deed | -- | Title One |
Mortgage History
| Date | Status | Loan Amount | Loan Type |
|---|---|---|---|
| Open | $400,000 | New Conventional | |
| Previous Owner | $292,000 | New Conventional |
Source: Coeur d'Alene Multiple Listing Service
MLS Number: 25-8906
APN: H64100020100
- 8323 N Tartan Dr
- 985 E Loch Lomond Ct
- 8562 N Audubon Dr
- 8204 N Ridgewood Dr Unit 6
- 7728 N 15th St
- NKA E Hayden Lake Rd
- 8318 N Village Dr Unit 2
- 1268 E Woodstone Ct
- 2240 E Woodstone Dr
- 2010 E Grandview Dr
- 7671 N 4th St
- NKA E Upper Hayden Lake Rd
- 494 E Parkside Dr
- 1692 E Pebblestone Ct
- 2326 E Summit Dr
- 8698 N Woodvine Dr
- 536 E Cloverleaf Dr
- 623 E Maple Place
- 7959 N Valley St
- 9345 N Secretariat Ln
- 7534 N Culture Way
- 25 E Maryanna Ln
- 1586 W Switchgrass Ln
- 1681 W Pampas Ln
- 481 E Mallard Ave
- 2001 W Voltaire Way
- 2598 W Broadmoore Dr
- 1570 Birkdale Ln
- 3594 N Cederblom
- 4569 N Driver Ln
- 94 E Spirea Ln
- 128 W Neider Ave
- 5901 St Croix Dr
- 3041 W Pascal Dr
- 3825 N Ramsey Rd
- 3781 N Ramsey Rd
- 574 W Mogul Loop
- 13336 N Telluride Loop
- 3202-3402 E Fairway Dr
- 4010 W Trafford Ln






