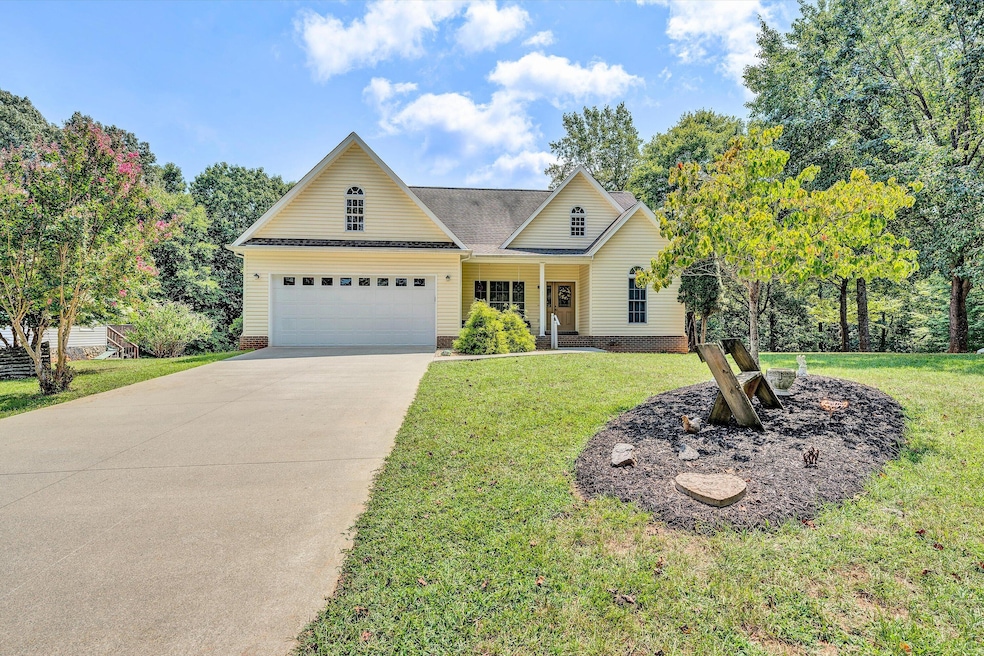
Highlights
- Boat Dock
- Lake View
- Living Room with Fireplace
- Water Access
- Deck
- Ranch Style House
About This Home
As of May 2025Spring is just around the corner. Time for you to move into this well-maintained ranch home nestled in a quiet, lake access neighborhood. Offering spacious accommodation with 4 bedrooms and 3 bathrooms, this gem features a practical layout including a former bedroom-turned-office space, ideal for your work-from-home needs. Enjoy the convenience of a central vac. system, concrete driveway, and a two-car attached garage. Entertain effortlessly with a brand new aluminum deck, complete with drainage system, and a cozy lower patio. Residents benefit from lake access with community boat ramp and fixed dock. Perfect for those seeking a blend of comfort and functionality by the water. Some furnishings may be available under separate bill of sale..
Last Agent to Sell the Property
BRIDGES & CO, REALTORS(r) License #0225231422 Listed on: 08/30/2024
Home Details
Home Type
- Single Family
Est. Annual Taxes
- $1,400
Year Built
- Built in 2003
Lot Details
- 1.13 Acre Lot
- Level Lot
HOA Fees
- $17 Monthly HOA Fees
Home Design
- Ranch Style House
Interior Spaces
- Central Vacuum
- Ceiling Fan
- Fireplace Features Blower Fan
- Gas Log Fireplace
- Drapes & Rods
- Insulated Doors
- Living Room with Fireplace
- Lake Views
Kitchen
- Gas Range
- Range Hood
- Dishwasher
- Disposal
Bedrooms and Bathrooms
- 4 Bedrooms | 3 Main Level Bedrooms
- 3 Full Bathrooms
Laundry
- Laundry on main level
- Dryer
- Washer
Basement
- Walk-Out Basement
- Basement Fills Entire Space Under The House
Parking
- 2 Car Attached Garage
- Garage Door Opener
- Off-Street Parking
Outdoor Features
- Water Access
- Docks
- Deck
- Covered Patio or Porch
Schools
- Dudley Elementary School
- Ben Franklin Middle School
- Franklin County High School
Utilities
- Heat Pump System
- Underground Utilities
- Electric Water Heater
- Cable TV Available
Listing and Financial Details
- Tax Lot 47
Community Details
Overview
- Stell A (A Signature Property) Association
- Idlewood Shores Subdivision
Recreation
- Boat Dock
Ownership History
Purchase Details
Home Financials for this Owner
Home Financials are based on the most recent Mortgage that was taken out on this home.Purchase Details
Similar Homes in Hardy, VA
Home Values in the Area
Average Home Value in this Area
Purchase History
| Date | Type | Sale Price | Title Company |
|---|---|---|---|
| Deed | $480,000 | Fidelity National Title | |
| Deed | $480,000 | Fidelity National Title | |
| Gift Deed | -- | None Listed On Document |
Mortgage History
| Date | Status | Loan Amount | Loan Type |
|---|---|---|---|
| Open | $180,000 | New Conventional | |
| Closed | $180,000 | New Conventional |
Property History
| Date | Event | Price | Change | Sq Ft Price |
|---|---|---|---|---|
| 05/02/2025 05/02/25 | Sold | $480,000 | -4.0% | $186 / Sq Ft |
| 03/06/2025 03/06/25 | Pending | -- | -- | -- |
| 10/23/2024 10/23/24 | Price Changed | $499,995 | -4.7% | $193 / Sq Ft |
| 08/30/2024 08/30/24 | For Sale | $524,500 | -- | $203 / Sq Ft |
Tax History Compared to Growth
Tax History
| Year | Tax Paid | Tax Assessment Tax Assessment Total Assessment is a certain percentage of the fair market value that is determined by local assessors to be the total taxable value of land and additions on the property. | Land | Improvement |
|---|---|---|---|---|
| 2024 | $1,509 | $351,000 | $56,200 | $294,800 |
| 2023 | $1,383 | $226,700 | $51,200 | $175,500 |
| 2022 | $1,383 | $226,700 | $51,200 | $175,500 |
| 2021 | $1,383 | $226,700 | $51,200 | $175,500 |
| 2020 | $1,383 | $226,700 | $51,200 | $175,500 |
| 2019 | $1,299 | $212,900 | $51,200 | $161,700 |
| 2018 | $1,299 | $212,900 | $51,200 | $161,700 |
| 2017 | $1,171 | $214,300 | $50,000 | $164,300 |
| 2016 | $1,171 | $214,300 | $50,000 | $164,300 |
| 2015 | -- | $214,300 | $50,000 | $164,300 |
| 2014 | -- | $214,300 | $50,000 | $164,300 |
| 2013 | -- | $214,300 | $50,000 | $164,300 |
Agents Affiliated with this Home
-
Richard Miller
R
Seller's Agent in 2025
Richard Miller
BRIDGES & CO, REALTORS(r)
(540) 422-0515
17 Total Sales
-
Thurston Bower
T
Buyer's Agent in 2025
Thurston Bower
LAKE LIVING REALTY LLC
(540) 493-5954
7 Total Sales
Map
Source: Roanoke Valley Association of REALTORS®
MLS Number: 910580
APN: 0130503800
- 1295 Idlewood Rd
- Lot 88 Hardwood Ct
- 231 Mountain Cove Dr Unit 5
- 942 Idlewood Rd
- 97 Lakewood Acres Dr
- 451 Sourwood Dr
- Lot 9 Longview Estates Dr
- 1193 Rebel Ln
- Lot 1 Horseshoe Bend Rd
- 67 Overlook Rd
- 420 Juniper Rd
- 1191 Rebel Ln
- 48 Overlook Rd
- Lot 13 Minnow Ln
- Lot 20 Waterside Channel Dr
- 1620 Stripers Cove Rd
- 0 Idlewood Rd
- Lot 37 Waterside Channel Dr
- 00 Afton Ln
- 1045 1045 Northridge Rd






