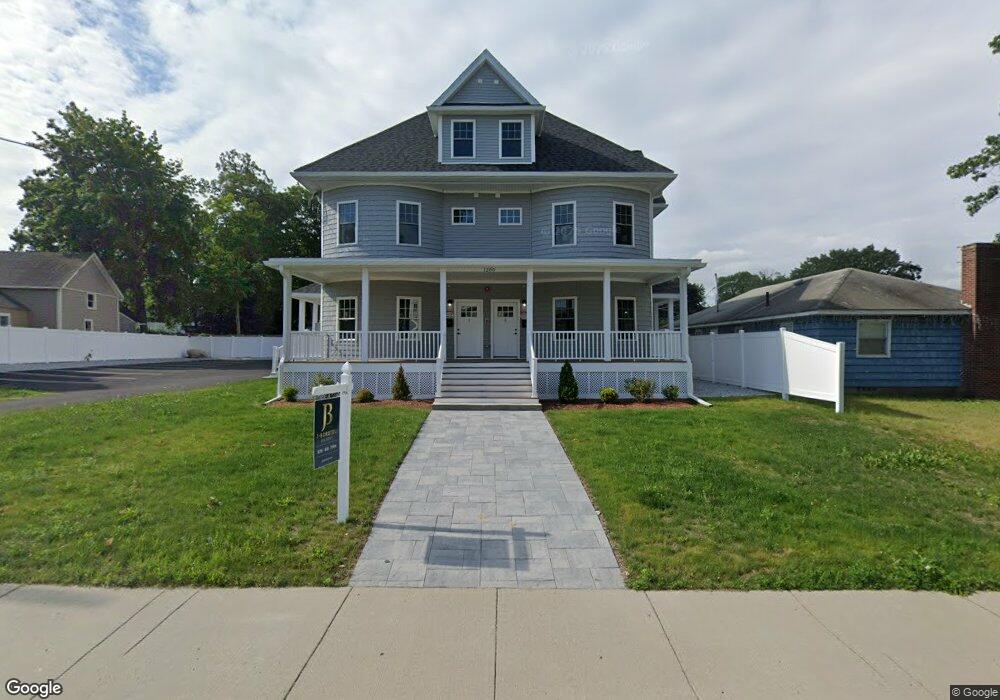1280 Middlesex St Unit 5 Lowell, MA 01851
Highlands Neighborhood
4
Beds
3
Baths
1,576
Sq Ft
--
Built
About This Home
This home is located at 1280 Middlesex St Unit 5, Lowell, MA 01851. 1280 Middlesex St Unit 5 is a home located in Middlesex County with nearby schools including Charles W. Morey Elementary School, Abraham Lincoln Elementary School, and Joseph McAvinnue Elementary School.
Create a Home Valuation Report for This Property
The Home Valuation Report is an in-depth analysis detailing your home's value as well as a comparison with similar homes in the area
Home Values in the Area
Average Home Value in this Area
Map
Nearby Homes
- 1280 Middlesex St
- 1311 Middlesex St
- 45 Harvard St Unit 5 3rd fl
- 312 Wilder St
- 694 Westford St
- 295 Pawtucket Blvd Unit 7
- 19 Lawton St
- 307 Pawtucket Blvd Unit 24
- 11 Warwick St Unit 3
- 549 Pine St Unit 1
- 311 Pawtucket Blvd Unit 9
- 311 Pawtucket Blvd Unit 3
- 351 Pawtucket Blvd Unit 3
- 3 Butman Place
- 490 School St Unit 2
- 15 Barbara St
- 67 S Loring St
- 57 Wannalancit St Unit 6
- 57 Wannalancit St Unit 11
- 21 Kimball Ave
- 1280 Middlesex St Unit 6
- 1280 Middlesex St Unit 4
- 1280 Middlesex St Unit 1
- 1280 Middlesex St Unit 2
- 1280 Middlesex St Unit 3
- 6 Livingston Ave
- 1268 Middlesex St
- 22 Livingston Ave
- 1264 Middlesex St
- 1296 Middlesex St
- 17 Livingston Ave
- 1271 Middlesex St
- 5 Harvard St Unit D
- 5 Harvard St Unit A
- 55 Harvard St
- 5 Harvard St Unit C
- 5 Harvard St Unit B
- 5A Harvard St Unit 5 A
- 5 Harvard St Unit 5C
- 17 Harvard St
Your Personal Tour Guide
Ask me questions while you tour the home.
