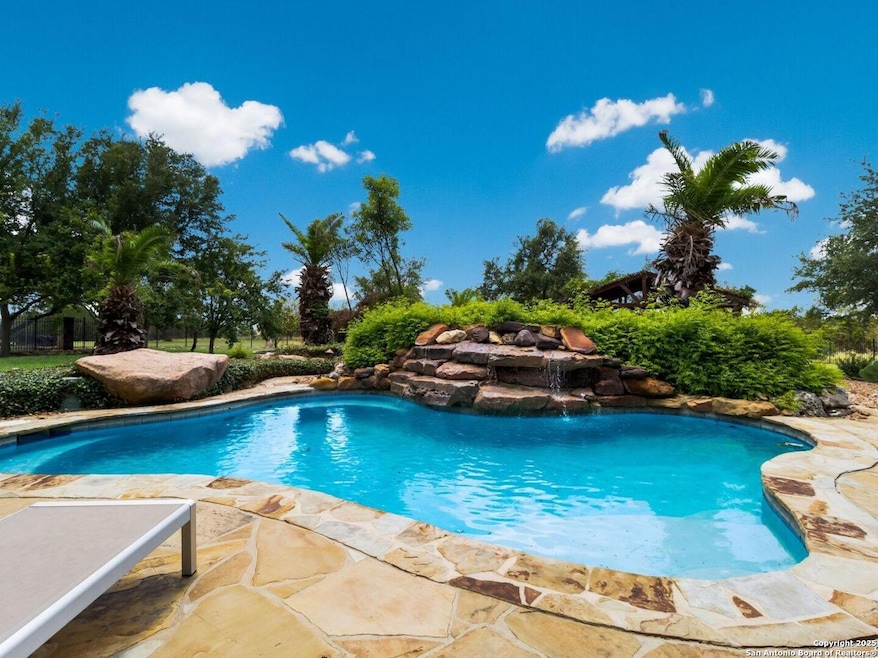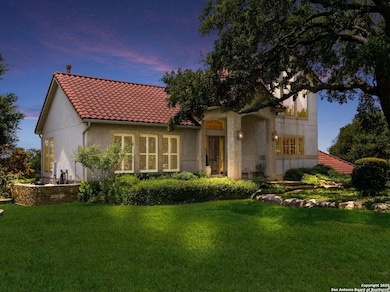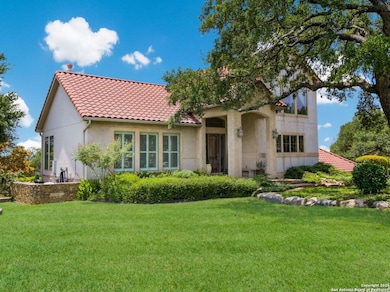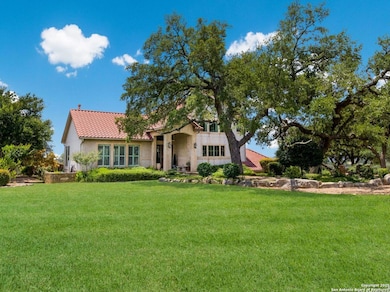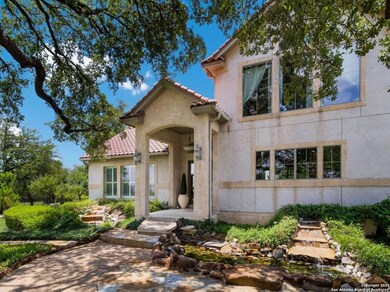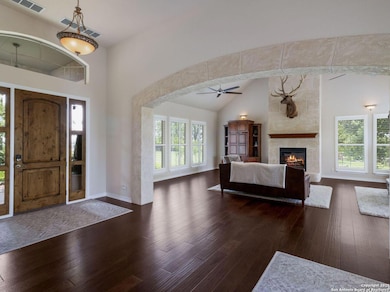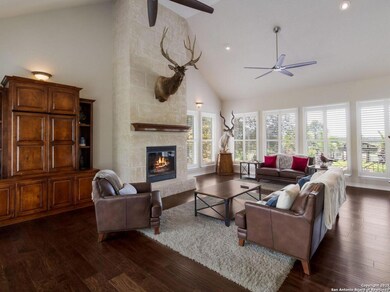
1280 Mystic Pkwy Spring Branch, TX 78070
Hill Country NeighborhoodEstimated payment $7,407/month
Highlights
- Private Pool
- 1.37 Acre Lot
- Clubhouse
- Rebecca Creek Elementary School Rated A
- Mature Trees
- Fireplace in Bedroom
About This Home
Welcome to this stunning 4 bedroom, 3.5 bath, 3 CG home. This resort style home will not disappoint! It's great for entertaining, boasts a refreshing, lagoon type pool, awesome waterfalls, ponds & water features front & back, gazebo, large covered patio w/sun shades, lush landscaping, outdoor lighting, owners suite balcony to enjoy beautiful sunsets & the beauty of the TX Hill Country. Home sits on 1.37 acres in the prestigious gated Peninsula at Mystic Shores just minutes from Canyon Lake. Gourmet kitchen has a 6 burner Kitchen Aid gas cook top plus a 2 burner smooth top on the island. Downstairs has two nice size bedrooms & 2 full baths with walk-out patios. Home has a whole house vacuum, 2 fireplaces, ceiling fans throughout, whole house intercom system with indoor/outdoor speakers, full sprinkler system, wrought iron fencing around entire property replaced 2024, locked pedestrian wrought iron gate & a power driveway gate, 3 recent AC units, pool resurfaced 2024, new appliances Dec 2023, private well with 10,000 gallon storage tanks with new control pumps 2024 & so much more. Mystic Shores & it's 32 acre has amazing amenities to include a large pool, tennis, pickle ball & basketball courts, volleyball, walking trails, pavilion, picnic areas, etc. Mystic Shores has many special events, regular food trucks, special groups & activities for homeowners to participate in. Don't miss out owning a home in the Peninsula at Mystic Shores & please schedule your private viewing for this exquisite home!
Home Details
Home Type
- Single Family
Est. Annual Taxes
- $16,699
Year Built
- Built in 2006
Lot Details
- 1.37 Acre Lot
- Lot Dimensions: 192
- Wrought Iron Fence
- Sprinkler System
- Mature Trees
HOA Fees
- $60 Monthly HOA Fees
Home Design
- Slab Foundation
- Tile Roof
- Masonry
- Stucco
Interior Spaces
- 4,210 Sq Ft Home
- Property has 3 Levels
- Central Vacuum
- Ceiling Fan
- Double Pane Windows
- Window Treatments
- Living Room with Fireplace
- 2 Fireplaces
- Partially Finished Attic
Kitchen
- Eat-In Kitchen
- Walk-In Pantry
- Built-In Self-Cleaning Oven
- Gas Cooktop
- Microwave
- Ice Maker
- Dishwasher
- Disposal
Flooring
- Wood
- Carpet
- Ceramic Tile
Bedrooms and Bathrooms
- 4 Bedrooms
- Fireplace in Bedroom
- Walk-In Closet
Laundry
- Laundry Room
- Laundry on main level
- Washer Hookup
Home Security
- Security System Owned
- Fire and Smoke Detector
Parking
- 3 Car Garage
- Garage Door Opener
Pool
- Private Pool
- Pool Sweep
Outdoor Features
- Waterfront Park
- Deck
- Covered Patio or Porch
- Exterior Lighting
- Gazebo
- Rain Gutters
Schools
- Rebecca Cr Elementary School
- Mountain V Middle School
- Cynlake High School
Utilities
- Central Heating and Cooling System
- Well
- Gas Water Heater
- Aerobic Septic System
- Private Sewer
- Cable TV Available
Listing and Financial Details
- Tax Lot 650
- Assessor Parcel Number 360150065000
Community Details
Overview
- $250 HOA Transfer Fee
- Peninsula @ Mystic Shores Association
- Peninsula At Mystic Shores Subdivision
- Mandatory home owners association
Amenities
- Community Barbecue Grill
- Clubhouse
Recreation
- Tennis Courts
- Community Basketball Court
- Volleyball Courts
- Sport Court
- Community Pool
- Park
- Trails
- Bike Trail
Security
- Controlled Access
Map
Home Values in the Area
Average Home Value in this Area
Tax History
| Year | Tax Paid | Tax Assessment Tax Assessment Total Assessment is a certain percentage of the fair market value that is determined by local assessors to be the total taxable value of land and additions on the property. | Land | Improvement |
|---|---|---|---|---|
| 2024 | $7,980 | $818,954 | -- | -- |
| 2023 | $7,980 | $744,504 | $130,240 | $614,264 |
| 2022 | $12,533 | $976,780 | $130,240 | $846,540 |
| 2021 | $11,111 | $620,420 | $57,880 | $562,540 |
| 2020 | $14,315 | $770,480 | $57,880 | $712,600 |
| 2019 | $11,512 | $603,490 | $57,880 | $545,610 |
| 2018 | $11,022 | $583,810 | $57,880 | $525,930 |
| 2017 | $11,338 | $605,350 | $57,880 | $547,470 |
| 2016 | $11,034 | $589,130 | $57,880 | $531,250 |
| 2015 | $7,722 | $588,170 | $57,880 | $530,290 |
| 2014 | $7,722 | $539,940 | $39,360 | $500,580 |
Property History
| Date | Event | Price | Change | Sq Ft Price |
|---|---|---|---|---|
| 07/27/2025 07/27/25 | Price Changed | $1,095,000 | -0.5% | $260 / Sq Ft |
| 06/26/2025 06/26/25 | Price Changed | $1,100,000 | -8.3% | $261 / Sq Ft |
| 06/05/2025 06/05/25 | For Sale | $1,200,000 | +50.1% | $285 / Sq Ft |
| 11/21/2019 11/21/19 | Off Market | -- | -- | -- |
| 08/22/2019 08/22/19 | Sold | -- | -- | -- |
| 07/23/2019 07/23/19 | Pending | -- | -- | -- |
| 07/01/2019 07/01/19 | For Sale | $799,500 | +21508.1% | $190 / Sq Ft |
| 09/18/2013 09/18/13 | Sold | -- | -- | -- |
| 09/18/2013 09/18/13 | Rented | $3,700 | -99.5% | -- |
| 09/18/2013 09/18/13 | Under Contract | -- | -- | -- |
| 09/05/2013 09/05/13 | Pending | -- | -- | -- |
| 08/27/2013 08/27/13 | Price Changed | $700,000 | 0.0% | $166 / Sq Ft |
| 08/19/2013 08/19/13 | For Rent | $3,700 | 0.0% | -- |
| 08/17/2013 08/17/13 | For Sale | $685,000 | -- | $163 / Sq Ft |
Purchase History
| Date | Type | Sale Price | Title Company |
|---|---|---|---|
| Vendors Lien | -- | Atc | |
| Warranty Deed | -- | Atc | |
| Interfamily Deed Transfer | -- | None Available | |
| Gift Deed | -- | None Available | |
| Warranty Deed | -- | Atc Bulverde |
Mortgage History
| Date | Status | Loan Amount | Loan Type |
|---|---|---|---|
| Open | $263,000 | New Conventional | |
| Closed | $260,000 | New Conventional | |
| Previous Owner | $391,500 | Unknown | |
| Previous Owner | $420,000 | Unknown | |
| Closed | $0 | Assumption |
Similar Homes in the area
Source: San Antonio Board of REALTORS®
MLS Number: 1872762
APN: 36-0150-0650-00
- 1116 Lakeshore Dr Unit studio
- 1116 Lakeshore Dr
- 1178 Lakeshore Dr
- 1472 Kings Cove Dr
- 1240 Canyon Shores
- 1251 Canyon Shores Unit 2
- 1251 Canyon Shores
- 1415 Glenn Dr
- 582 Orbit Dr
- 1608 Lakeview Dr
- 731 Hillside Loop
- 1940 Greenhill Dr
- 3161 Tanglewood Trail
- 324 Ridgerock Dr Unit 2
- 324 Ridgerock Dr Unit 1
- 289 Stargrass Unit A
- 289 Stargrass
- 289 Stargrass Unit B
- 1223 Green Hill Dr
- 324 Ridgerock Dr
