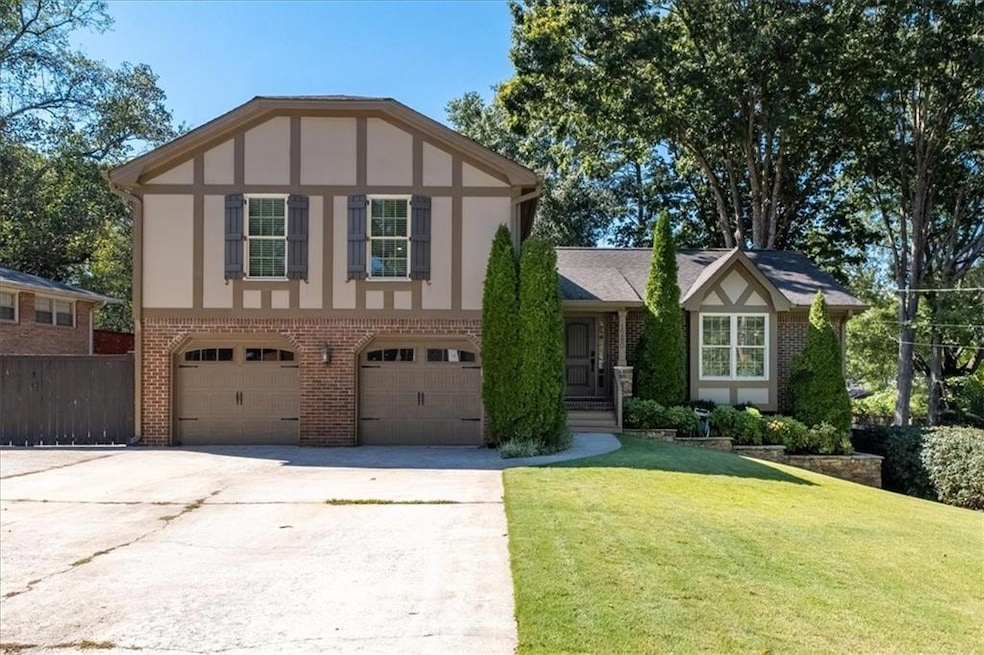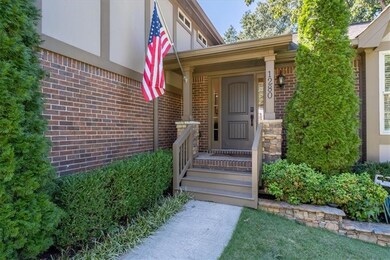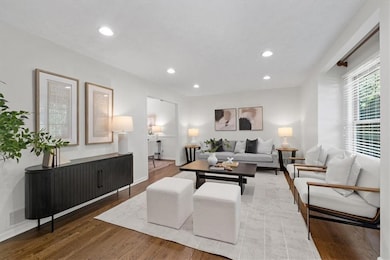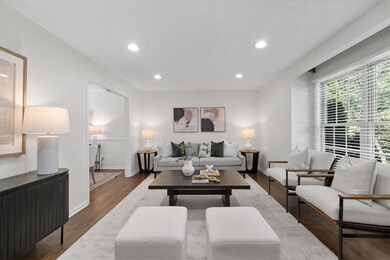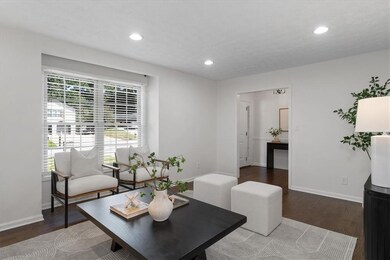1280 Sanden Ferry Dr Decatur, GA 30033
Lindmoor Woods-Valley Brook Estates NeighborhoodEstimated payment $3,656/month
Highlights
- View of Trees or Woods
- Clubhouse
- Oversized primary bedroom
- Druid Hills High School Rated A-
- Deck
- Traditional Architecture
About This Home
Fall nights by the firepit, crisp mornings in the sunroom, and summer days at the pool — this Decatur home in Lindmoor Woods truly gives you all four seasons of living. With 4 bedrooms and 2.5 baths, it’s a home built for both everyday comfort and the moments you’ll remember most. Upstairs, the spacious primary suite with its walk-in shower and generous closet feels like a private retreat, while three secondary bedrooms offer flexibility for family, guests, or a dedicated office. On the main level, hardwood floors and a cozy fireplace create warmth, and the updated kitchen with breakfast nook becomes the daily gathering spot. What makes this home special, though, is how it draws people together: a screened-in sunroom and a deck that stretch the length of the house, a fenced backyard with a firepit ready for crisp autumn evenings, and a private gate that opens directly to the Lindmoor Woods Swim & Tennis Club. A finished basement adds space for movie nights, workouts, or play, and an oversized outbuilding provides room for extra parking, a workshop, or storage. Beyond the walls, you’ll find what makes Lindmoor Woods beloved — neighbors who know your name, kids running to the pool, friends gathering year-round — all just minutes from Decatur’s restaurants, shops, and an easy commute inside I-285. This isn’t just where you live — it’s where your best memories are waiting to be made.
Home Details
Home Type
- Single Family
Est. Annual Taxes
- $6,181
Year Built
- Built in 1973
Lot Details
- 0.31 Acre Lot
- Lot Dimensions are 151 x 90
- Landscaped
- Level Lot
- Front and Back Yard Sprinklers
- Back Yard Fenced and Front Yard
Parking
- 2 Car Attached Garage
- 1 Carport Space
- Front Facing Garage
- Garage Door Opener
- Driveway Level
Property Views
- Woods
- Pool
- Neighborhood
Home Design
- Traditional Architecture
- Split Level Home
- Brick Foundation
- Frame Construction
- Shingle Roof
- Composition Roof
- Four Sided Brick Exterior Elevation
Interior Spaces
- 2,535 Sq Ft Home
- Ceiling height of 10 feet on the lower level
- Ceiling Fan
- Gas Log Fireplace
- Fireplace Features Masonry
- Double Pane Windows
- Entrance Foyer
- Great Room with Fireplace
- Living Room
- Formal Dining Room
- Den
- Sun or Florida Room
- Screened Porch
- Wood Flooring
- Fire and Smoke Detector
Kitchen
- Breakfast Area or Nook
- Open to Family Room
- Gas Oven
- Gas Cooktop
- Dishwasher
- Stone Countertops
- White Kitchen Cabinets
Bedrooms and Bathrooms
- 4 Bedrooms
- Oversized primary bedroom
- Walk-In Closet
- Shower Only
- Window or Skylight in Bathroom
Laundry
- Laundry Room
- Laundry in Garage
Finished Basement
- Interior and Exterior Basement Entry
- Natural lighting in basement
Outdoor Features
- Deck
- Separate Outdoor Workshop
- Outdoor Storage
- Outbuilding
Location
- Property is near schools
- Property is near shops
Schools
- Laurel Ridge Elementary School
- Druid Hills Middle School
- Druid Hills High School
Utilities
- Central Heating and Cooling System
- Heating System Uses Natural Gas
- Phone Available
- Cable TV Available
Listing and Financial Details
- Legal Lot and Block 12 / A
- Assessor Parcel Number 18 117 04 009
Community Details
Recreation
- Tennis Courts
- Swim Team
- Swim or tennis dues are optional
- Community Pool
- Trails
Additional Features
- Lindmoor Woods Subdivision
- Clubhouse
Map
Home Values in the Area
Average Home Value in this Area
Tax History
| Year | Tax Paid | Tax Assessment Tax Assessment Total Assessment is a certain percentage of the fair market value that is determined by local assessors to be the total taxable value of land and additions on the property. | Land | Improvement |
|---|---|---|---|---|
| 2025 | $8,378 | $181,400 | $38,094 | $143,306 |
| 2024 | $6,181 | $188,800 | $38,720 | $150,080 |
| 2023 | $6,181 | $188,800 | $38,720 | $150,080 |
| 2022 | $5,307 | $155,560 | $38,080 | $117,480 |
| 2021 | $3,900 | $128,400 | $38,000 | $90,400 |
| 2020 | $3,669 | $118,160 | $38,000 | $80,160 |
| 2019 | $3,454 | $110,280 | $38,000 | $72,280 |
| 2018 | $3,161 | $98,440 | $38,000 | $60,440 |
| 2017 | $3,267 | $97,400 | $22,520 | $74,880 |
| 2016 | $3,052 | $91,400 | $22,520 | $68,880 |
| 2014 | $2,153 | $64,280 | $22,520 | $41,760 |
Property History
| Date | Event | Price | List to Sale | Price per Sq Ft |
|---|---|---|---|---|
| 10/21/2025 10/21/25 | Pending | -- | -- | -- |
| 09/22/2025 09/22/25 | For Sale | $600,000 | -- | $237 / Sq Ft |
Purchase History
| Date | Type | Sale Price | Title Company |
|---|---|---|---|
| Warranty Deed | -- | -- | |
| Warranty Deed | $435,000 | -- | |
| Deed | $145,000 | -- |
Mortgage History
| Date | Status | Loan Amount | Loan Type |
|---|---|---|---|
| Previous Owner | $413,250 | New Conventional | |
| Previous Owner | $130,500 | New Conventional |
Source: First Multiple Listing Service (FMLS)
MLS Number: 7657884
APN: 18-117-04-009
