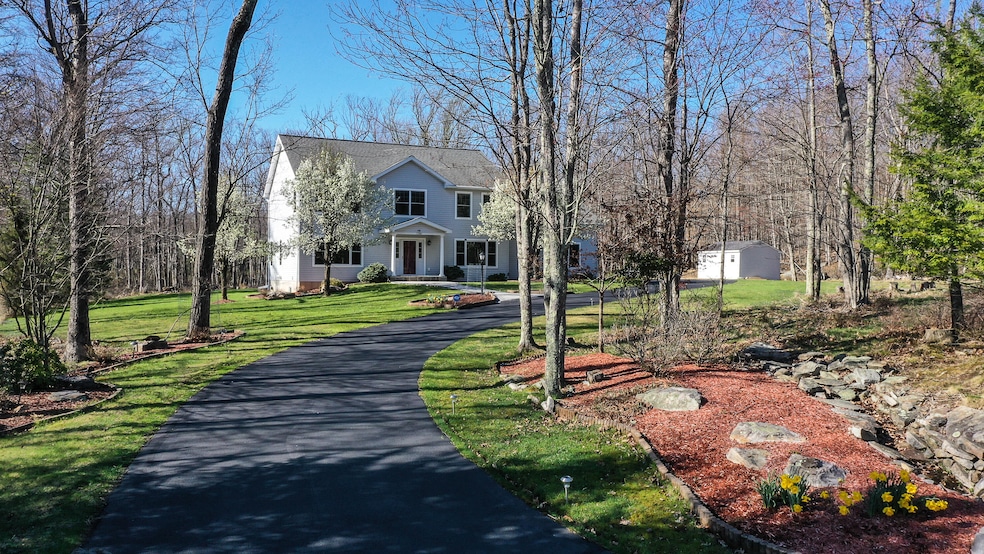1280 Sandspring Rd Bear Creek Township, PA 18702
Estimated payment $3,997/month
Highlights
- 4.62 Acre Lot
- Deck
- Modern Architecture
- Open Floorplan
- Wood Flooring
- No HOA
About This Home
''Fabulous'' custom built 2-story home on 4.62 acres. With hardwood floors throughout! Spacious open living on 1st floor. 5 bedrooms. Huge rec room with 3/4 bath in lower level. Solid maple cabinets and quartz countertops. Lg Trex deck, level yard. Attractive low maintenance landscaping. Plenty of storage space. All bedrooms with large closets. Emergency generator, shed, gas fireplace and so much more!
Listing Agent
Berkshire Hathaway HomeServices Poggi Realtors License #RS308106 Listed on: 06/06/2025

Home Details
Home Type
- Single Family
Est. Annual Taxes
- $9,120
Year Built
- Built in 2005 | Remodeled
Lot Details
- 4.62 Acre Lot
- Many Trees
Parking
- 2 Car Attached Garage
- Side Facing Garage
- Garage Door Opener
- Driveway
- 2 Open Parking Spaces
Home Design
- Modern Architecture
- Composition Roof
- Vinyl Siding
- Radon Mitigation System
- Concrete Perimeter Foundation
Interior Spaces
- 4,520 Sq Ft Home
- 2-Story Property
- Open Floorplan
- Wired For Data
- Ceiling Fan
- Recessed Lighting
- Track Lighting
- Propane Fireplace
- Double Pane Windows
- Sliding Doors
- Family Room with Fireplace
- Living Room
- Dining Room
- Game Room Downstairs
- Lower Floor Utility Room
- Utility Room
- Pull Down Stairs to Attic
- Home Security System
Kitchen
- Electric Oven
- Electric Range
- Microwave
- Dishwasher
Flooring
- Wood
- Carpet
- Tile
Bedrooms and Bathrooms
- 5 Bedrooms
- Primary bedroom located on second floor
- Walk-In Closet
- Double Vanity
Laundry
- Laundry Room
- Laundry on main level
- Dryer
- Washer
- Sink Near Laundry
- Laundry Chute
Basement
- Heated Basement
- Sump Pump
Accessible Home Design
- Standby Generator
Outdoor Features
- Deck
- Fire Pit
- Shed
- Rain Gutters
Utilities
- Humidity Control
- Forced Air Heating and Cooling System
- Heating System Uses Propane
- Heating System Powered By Leased Propane
- Wall Furnace
- 200+ Amp Service
- Power Generator
- Natural Gas Not Available
- Well
- Water Softener is Owned
- On Site Septic
Community Details
- No Home Owners Association
- Laurel Brook Estates Subdivision
Listing and Financial Details
- Legal Lot and Block 039 / 001
- Assessor Parcel Number K12S4001039-04
Map
Home Values in the Area
Average Home Value in this Area
Tax History
| Year | Tax Paid | Tax Assessment Tax Assessment Total Assessment is a certain percentage of the fair market value that is determined by local assessors to be the total taxable value of land and additions on the property. | Land | Improvement |
|---|---|---|---|---|
| 2025 | $9,120 | $361,500 | $99,200 | $262,300 |
| 2024 | $9,120 | $361,500 | $99,200 | $262,300 |
| 2023 | $9,120 | $361,500 | $99,200 | $262,300 |
| 2022 | $9,053 | $361,500 | $99,200 | $262,300 |
| 2021 | $9,053 | $361,500 | $99,200 | $262,300 |
| 2020 | $9,053 | $361,500 | $99,200 | $262,300 |
| 2019 | $8,840 | $361,500 | $99,200 | $262,300 |
| 2018 | $8,625 | $361,500 | $99,200 | $262,300 |
| 2017 | $8,412 | $361,500 | $99,200 | $262,300 |
| 2016 | -- | $361,500 | $99,200 | $262,300 |
| 2015 | $7,337 | $361,500 | $99,200 | $262,300 |
| 2014 | $7,337 | $361,500 | $99,200 | $262,300 |
Property History
| Date | Event | Price | Change | Sq Ft Price |
|---|---|---|---|---|
| 06/17/2025 06/17/25 | Price Changed | $584,900 | -4.1% | $129 / Sq Ft |
| 06/06/2025 06/06/25 | For Sale | $609,900 | -- | $135 / Sq Ft |
Purchase History
| Date | Type | Sale Price | Title Company |
|---|---|---|---|
| Deed | $335,000 | None Available | |
| Deed | $65,000 | None Available |
Mortgage History
| Date | Status | Loan Amount | Loan Type |
|---|---|---|---|
| Open | $268,000 | New Conventional | |
| Previous Owner | $125,000 | Credit Line Revolving | |
| Previous Owner | $81,785 | Purchase Money Mortgage |
Source: Pocono Mountains Association of REALTORS®
MLS Number: PM-132902
APN: 04-K12S4-001-039-000
- L 129 Laurelbrook Dr
- L 128 Laurelbrook Dr
- 130 Laurelbrook Dr
- 1303 Meadow Run Rd
- 6760 Bear Creek Blvd
- 37 Cove Rd
- 35K & 35M Heatherhill Rd
- 0 White Haven Rd
- 4250 Bear Creek Blvd
- 9805 Bear Creek Blvd
- 420 Crescent Rd
- 0 White Haven Rd
- Lot #108 Indian Lake Trail
- 462 Indian Lake Trail
- 15 Golf Course Rd
- 300 Indian Lake Trail
- Lot 11 Aleeda Blvd
- Lot 9 Aleeda Blvd
- 2341 Bald Mountain Rd
- 247 Buck Blvd
- 680 Wildflower Dr
- 1065 Pennsylvania 315
- 9D Princeton Ct
- 800 Kidder St
- 1061 Kidder St
- 400 Scott St Unit Rear
- 400 Scott St
- 272 Coal St
- 21 Martin St
- 78 Kidder St
- 28 N Meade St
- 131 Scott St
- 0 N Pennsylvania Ave
- 139 Abbott St
- 80 N Hancock St
- 191 S Meade St
- 44 N Mountain Blvd
- 134 Knoll Dr
- 580 N Main St
- 94 Wyoming St Unit 1st floor






