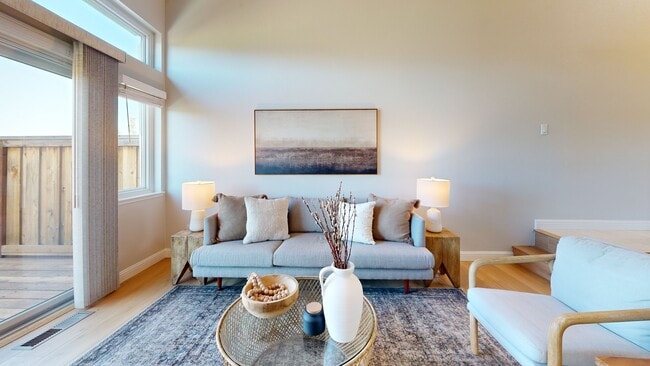
1280 Shell Cir Clayton, CA 94517
Estimated payment $4,530/month
Highlights
- Golf Course View
- Contemporary Architecture
- Engineered Wood Flooring
- Mt. Diablo Elementary School Rated A-
- Two Way Fireplace
- Community Pool
About This Home
A charming two-story townhouse in Clayton’s sought-after Chaparral Springs. With 3 beds, 2.5 baths and 1,367 sq ft, it’s designed for easy living. Enjoy a tranquil setting just minutes from Oakhurst Country Club, scenic trails and downtown Clayton. A marble-tiled entry opens to a bright living and dining area where sunlight and a two-way marble-tiled fireplace create inviting warmth. Sleek, high-quality laminate flooring connects the spaces and a sliding door leads to a low-maintenance yard with redwood decking, a retractable Sunsetter awning, and a stone patio overlooking the Oakhurst golf course and Mt. Diablo State Park for sunsets. The kitchen offers tiled floors, updated appliances, and a breakfast bar, with laundry and a half bath nearby. Upstairs, high-quality durable carpet spans an airy mezzanine landing. The primary suite features diamond-peaked vaulted ceilings, a mirrored closet, and an ensuite with dual vanities, while two additional bedrooms share a hall bath. The attached garage includes built-in shelving, a workbench, and loft storage. Recent updates include a premium HVAC system, water heater, and Andersen thermally protected west-facing windows. Chaparral Springs residents enjoy a pool, greenbelts and maintenance. Close to downtown restaurants, shops, and trails
Townhouse Details
Home Type
- Townhome
Year Built
- Built in 1991
HOA Fees
- $509 Monthly HOA Fees
Parking
- 2 Car Direct Access Garage
- Garage Door Opener
- Guest Parking
Property Views
- Golf Course
- Mount Diablo
Home Design
- Contemporary Architecture
- Tile Roof
- Wood Siding
Interior Spaces
- 2-Story Property
- Two Way Fireplace
- Gas Fireplace
Kitchen
- Breakfast Bar
- Self-Cleaning Oven
- Free-Standing Range
- Microwave
Flooring
- Engineered Wood
- Carpet
- Linoleum
- Tile
Bedrooms and Bathrooms
- 3 Bedrooms
Laundry
- Dryer
- Washer
Utilities
- Forced Air Heating and Cooling System
- Gas Water Heater
Additional Features
- 1,675 Sq Ft Lot
- Property is near golf course
Listing and Financial Details
- Assessor Parcel Number 1184100707
Community Details
Overview
- Association fees include common area maintenance, exterior maintenance, management fee, reserves
- Chaparral Spring HOA, Phone Number (925) 625-1518
- Chaparral Sprngs Subdivision
- Greenbelt
Recreation
- Community Pool
3D Interior and Exterior Tours
Floorplans
Map
Home Values in the Area
Average Home Value in this Area
Tax History
| Year | Tax Paid | Tax Assessment Tax Assessment Total Assessment is a certain percentage of the fair market value that is determined by local assessors to be the total taxable value of land and additions on the property. | Land | Improvement |
|---|---|---|---|---|
| 2025 | $6,035 | $424,372 | $229,869 | $194,503 |
| 2024 | $5,657 | $416,052 | $225,362 | $190,690 |
| 2023 | $5,657 | $407,895 | $220,944 | $186,951 |
| 2022 | $5,615 | $399,898 | $216,612 | $183,286 |
| 2021 | $5,504 | $392,058 | $212,365 | $179,693 |
| 2019 | $5,481 | $380,431 | $206,067 | $174,364 |
| 2018 | $5,278 | $372,973 | $202,027 | $170,946 |
| 2017 | $5,103 | $365,661 | $198,066 | $167,595 |
| 2016 | $4,956 | $358,492 | $194,183 | $164,309 |
| 2015 | $4,886 | $353,108 | $191,267 | $161,841 |
| 2014 | $4,792 | $346,192 | $187,521 | $158,671 |
Property History
| Date | Event | Price | List to Sale | Price per Sq Ft |
|---|---|---|---|---|
| 12/23/2025 12/23/25 | Pending | -- | -- | -- |
| 11/19/2025 11/19/25 | Price Changed | $685,000 | -6.0% | $501 / Sq Ft |
| 10/17/2025 10/17/25 | For Sale | $729,000 | -- | $533 / Sq Ft |
Purchase History
| Date | Type | Sale Price | Title Company |
|---|---|---|---|
| Grant Deed | -- | None Listed On Document | |
| Interfamily Deed Transfer | -- | None Available | |
| Interfamily Deed Transfer | -- | Alliance Title Company | |
| Interfamily Deed Transfer | $140,000 | Fidelity National Title Co | |
| Interfamily Deed Transfer | $120,000 | North American Title Co |
Mortgage History
| Date | Status | Loan Amount | Loan Type |
|---|---|---|---|
| Previous Owner | $300,000 | Stand Alone Refi Refinance Of Original Loan | |
| Previous Owner | $280,000 | Purchase Money Mortgage | |
| Previous Owner | $168,000 | Purchase Money Mortgage |
About the Listing Agent

Meet Wendy Moore - East Bay Real Estate Expert, Community Leader, and Trusted Advisor
With more than 20 years of real estate experience and a reputation built on integrity, strategy, and genuine care, Wendy Moore has become one of the East Bay's most respected real estate professionals. As a Realtor® with Christie's International Real Estate Sereno, Wendy leads The Wendy Moore Real Estate Team, guiding clients across Contra Costa County - from Clayton, Concord and Pittsburg, to Walnut
Wendy's Other Listings
Source: Contra Costa Association of REALTORS®
MLS Number: 41115075
APN: 118-410-070-7
- 57 Karkin Place
- 5900 High St
- 1105 Peacock Creek Dr
- 362 Blue Oak Ln
- 102 Forest Hill Dr
- 35 Jalalon Place
- 376 Blue Oak Ln
- 4605 Keller Ridge Dr
- 41 Mt Shasta Place
- 1921 Eagle Peak Ave Unit 28
- 5722 Roanwood Way
- 23 Mt Wilson Way
- 327 Mt Washington Way
- 105 Crow Place
- 1367 Yosemite Cir
- 367 Mt Washington Way
- 1506 N El Camino Dr
- 1833 Camino Estrada
- 5454 Anselmo Ct
- 1346 Montana Dr
Ask me questions while you tour the home.





