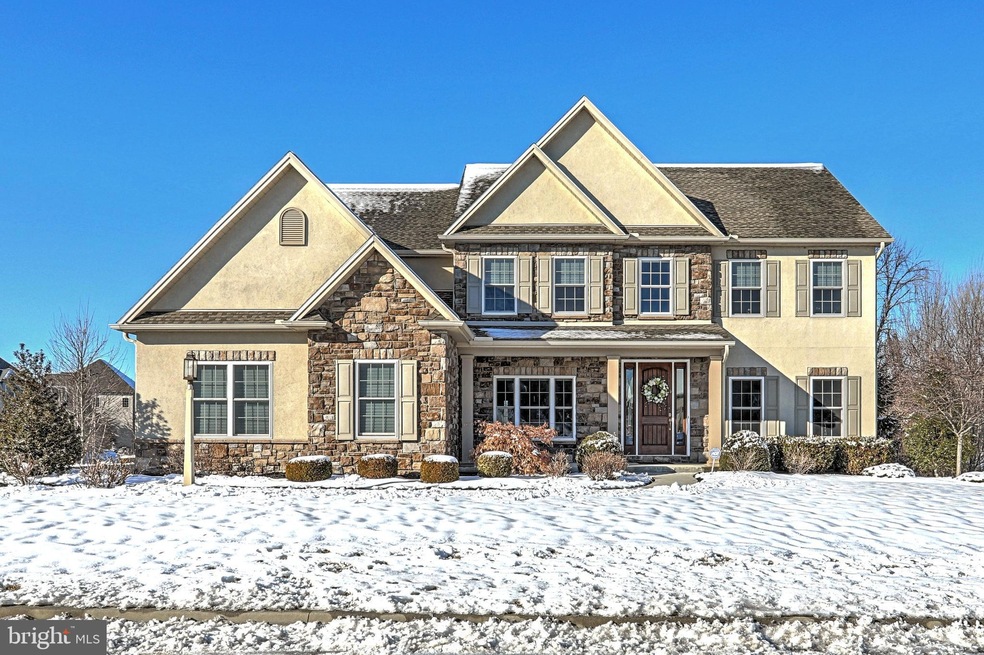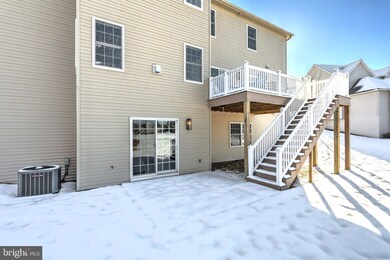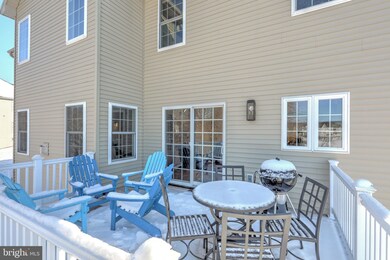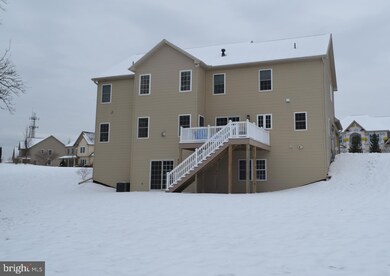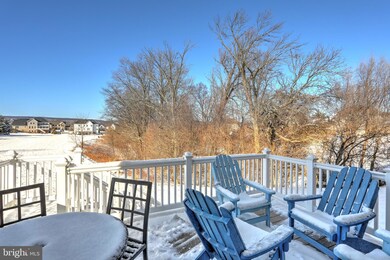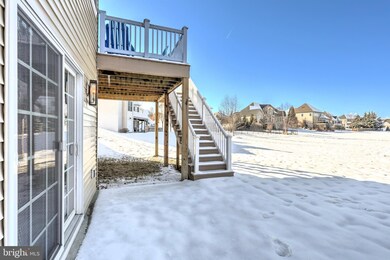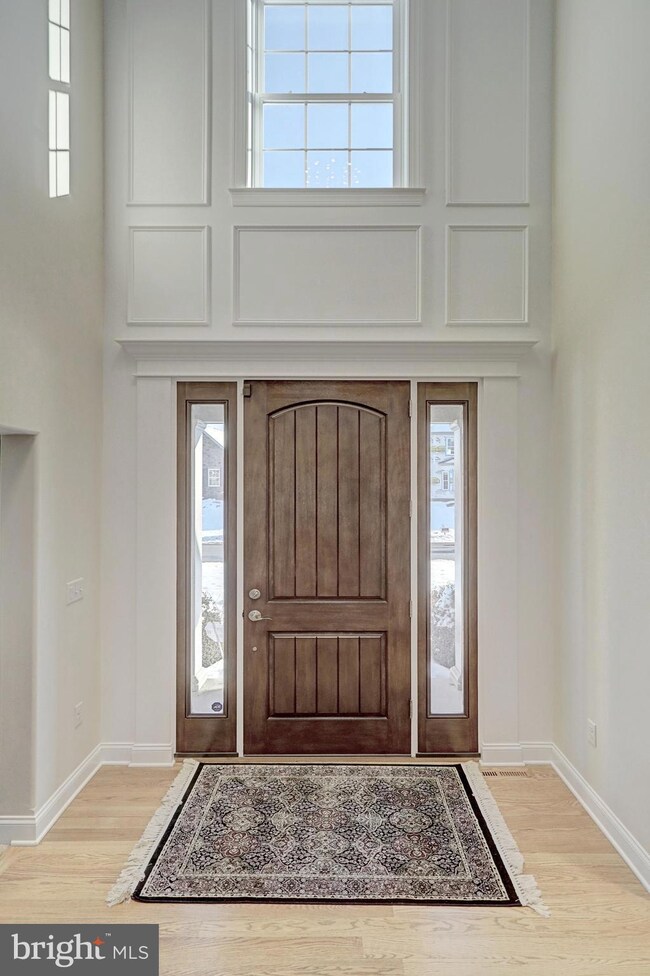
1280 Summit Way Mechanicsburg, PA 17050
Hampden NeighborhoodHighlights
- Deck
- Traditional Architecture
- 3 Car Attached Garage
- Winding Creek Elementary School Rated A
- Porch
- Living Room
About This Home
As of December 2021Stunning Hampden Township, 5 bedroom, 4 bath, 2 story home built by Carlson Construction! Open floor plan features custom kitchen/large center island, two story foyer w/exquisite lighting, two story great room w/gas fireplace, formal dining room w/trey ceiling and butler's pantry, office w/coffered ceiling, 1st floor mud/laundry room. Second floor features grand master suite w/gas fireplace, bedrooms 2 & 3 w/Jack-n-Jill bath, bedroom 4 w/private bath. 3 car garage. Walk out lower level waiting to be finished. Basement under garage for added storage or media room. All this and more sutuated on .32 AC. Lot backs up to green space. View today!
Last Agent to Sell the Property
Berkshire Hathaway HomeServices Homesale Realty License #RS221122L Listed on: 02/09/2018

Last Buyer's Agent
Berkshire Hathaway HomeServices Homesale Realty License #RS221122L Listed on: 02/09/2018

Home Details
Home Type
- Single Family
Est. Annual Taxes
- $6,765
Year Built
- Built in 2011
Lot Details
- 0.32 Acre Lot
HOA Fees
- $21 Monthly HOA Fees
Parking
- 3 Car Attached Garage
- Side Facing Garage
Home Design
- Traditional Architecture
- Composition Roof
- Stick Built Home
Interior Spaces
- 3,548 Sq Ft Home
- Property has 2 Levels
- Family Room
- Living Room
- Dining Room
- Laundry Room
Bedrooms and Bathrooms
- En-Suite Primary Bedroom
Unfinished Basement
- Walk-Out Basement
- Basement Fills Entire Space Under The House
Outdoor Features
- Deck
- Exterior Lighting
- Porch
Schools
- Green Ridge Elementary School
- Eagle View Middle School
- Cumberland Valley High School
Utilities
- Central Air
- Heating System Uses Gas
- 200+ Amp Service
Community Details
- Hampden Summit Subdivision
Listing and Financial Details
- Tax Lot 41
- Assessor Parcel Number 10-17-1031-333
Ownership History
Purchase Details
Home Financials for this Owner
Home Financials are based on the most recent Mortgage that was taken out on this home.Purchase Details
Home Financials for this Owner
Home Financials are based on the most recent Mortgage that was taken out on this home.Purchase Details
Home Financials for this Owner
Home Financials are based on the most recent Mortgage that was taken out on this home.Similar Homes in Mechanicsburg, PA
Home Values in the Area
Average Home Value in this Area
Purchase History
| Date | Type | Sale Price | Title Company |
|---|---|---|---|
| Deed | $757,000 | None Available | |
| Warranty Deed | $599,900 | None Available | |
| Warranty Deed | $564,900 | -- |
Mortgage History
| Date | Status | Loan Amount | Loan Type |
|---|---|---|---|
| Open | $605,600 | New Conventional | |
| Previous Owner | $50,000 | Credit Line Revolving | |
| Previous Owner | $417,000 | New Conventional | |
| Previous Owner | $380,000 | Construction | |
| Previous Owner | $72,000 | Unknown |
Property History
| Date | Event | Price | Change | Sq Ft Price |
|---|---|---|---|---|
| 12/16/2021 12/16/21 | Sold | $757,000 | +4.4% | $182 / Sq Ft |
| 11/15/2021 11/15/21 | Pending | -- | -- | -- |
| 11/12/2021 11/12/21 | For Sale | $725,000 | +20.9% | $175 / Sq Ft |
| 04/16/2018 04/16/18 | Sold | $599,900 | 0.0% | $169 / Sq Ft |
| 02/13/2018 02/13/18 | Pending | -- | -- | -- |
| 02/09/2018 02/09/18 | For Sale | $599,900 | +6.2% | $169 / Sq Ft |
| 08/15/2012 08/15/12 | Sold | $564,900 | -1.8% | $161 / Sq Ft |
| 07/01/2012 07/01/12 | Pending | -- | -- | -- |
| 06/08/2011 06/08/11 | For Sale | $575,000 | -- | $164 / Sq Ft |
Tax History Compared to Growth
Tax History
| Year | Tax Paid | Tax Assessment Tax Assessment Total Assessment is a certain percentage of the fair market value that is determined by local assessors to be the total taxable value of land and additions on the property. | Land | Improvement |
|---|---|---|---|---|
| 2025 | $8,415 | $562,200 | $94,800 | $467,400 |
| 2024 | $7,974 | $562,200 | $94,800 | $467,400 |
| 2023 | $7,538 | $562,200 | $94,800 | $467,400 |
| 2022 | $7,337 | $562,200 | $94,800 | $467,400 |
| 2021 | $7,165 | $562,200 | $94,800 | $467,400 |
| 2020 | $7,019 | $562,200 | $94,800 | $467,400 |
| 2019 | $6,893 | $562,200 | $94,800 | $467,400 |
| 2018 | $6,765 | $562,200 | $94,800 | $467,400 |
| 2017 | $6,635 | $562,200 | $94,800 | $467,400 |
| 2016 | -- | $562,200 | $94,800 | $467,400 |
| 2015 | -- | $562,200 | $94,800 | $467,400 |
| 2014 | -- | $562,200 | $94,800 | $467,400 |
Agents Affiliated with this Home
-
M
Seller's Agent in 2021
Molly Howell
Berkshire Hathaway HomeServices Homesale Realty
(717) 414-6391
1 in this area
1 Total Sale
-

Buyer's Agent in 2021
Thomas Chelednik
RE/MAX
(717) 574-3988
10 in this area
145 Total Sales
-

Seller's Agent in 2018
Elizabeth Knouse Foote
Berkshire Hathaway HomeServices Homesale Realty
(717) 554-9394
30 in this area
178 Total Sales
-
J
Seller Co-Listing Agent in 2018
JIM PRIAR JR
Berkshire Hathaway HomeServices Homesale Realty
(717) 712-2465
22 in this area
143 Total Sales
-
N
Buyer's Agent in 2012
NANCY HERTZ
Coldwell Banker Realty
Map
Source: Bright MLS
MLS Number: 1000106496
APN: 10-17-1031-333
- 1222 Summit Way
- 1109 E Powderhorn Rd
- 1110 Musket Ln
- 1009 Copper Creek Dr
- 1153 Cross Creek Dr
- 1148 Dunlin Ct
- 6122 Wallingford Way
- 6000 Sommerton Dr
- 6209 Stanford Ct
- 1143 Dry Powder Cir
- 6210 Thornhill Ln
- 6235 Thornhill Ln
- 5255 Aldersgate Cir
- 712 Owl Ct
- 502 Kentwood Dr
- 1605 Quincey Dr
- 6340 Stephens Crossing
- 5355 Mendenhall Dr
- 6346 Stephens Crossing
- 1280 Good Hope Rd
