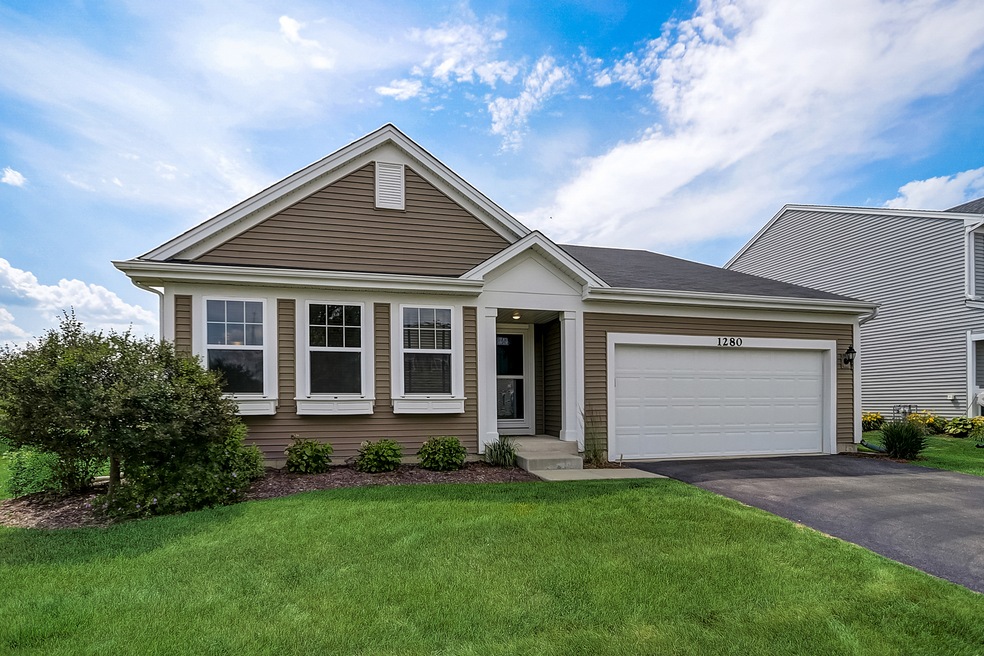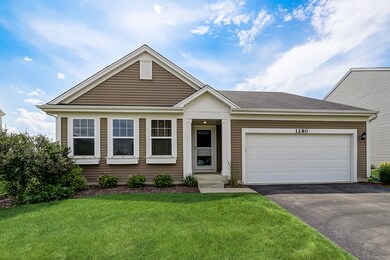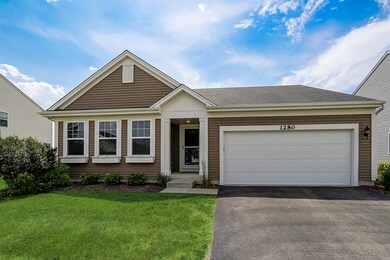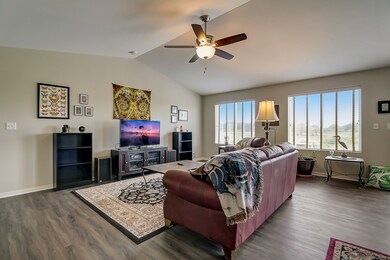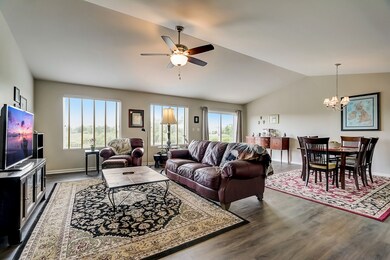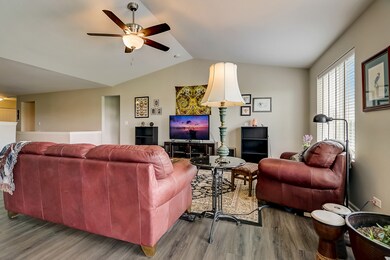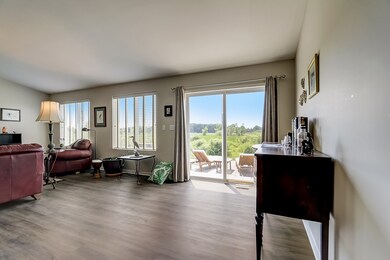
Highlights
- Property is near a park
- Vaulted Ceiling
- Stainless Steel Appliances
- Property is adjacent to nature preserve
- Ranch Style House
- Porch
About This Home
As of August 2022Lovely Sunrise ranch in quiet Symphony Meadows neighborhood backing to dedicated nature area. Serene parklike views from your paver patio. Open floor plan with kitchen open to the great room. New vinyl plank floors in Great Room/living room, 3 bedrooms, 2 full baths. Primary suite includes private luxury bathroom. Unfinished basement. 2-car attached garage. Close to great shopping areas, restaurants, entertainment, major commuter ways, and award-winning schools! Grab it before someone else does.
Last Agent to Sell the Property
David Leigh
Redfin Corporation License #471007779 Listed on: 06/30/2022

Home Details
Home Type
- Single Family
Est. Annual Taxes
- $9,640
Year Built
- Built in 2015
Lot Details
- 7,144 Sq Ft Lot
- Lot Dimensions are 62x116
- Property is adjacent to nature preserve
- Paved or Partially Paved Lot
HOA Fees
- $35 Monthly HOA Fees
Parking
- 2 Car Attached Garage
- Garage Transmitter
- Garage Door Opener
- Driveway
- Parking Included in Price
Home Design
- Ranch Style House
- Aluminum Siding
- Radon Mitigation System
Interior Spaces
- 1,814 Sq Ft Home
- Vaulted Ceiling
- Ceiling Fan
- Double Pane Windows
- ENERGY STAR Qualified Windows
- Drapes & Rods
- Blinds
- Aluminum Window Frames
- Window Screens
- Combination Dining and Living Room
- Laminate Flooring
- Unfinished Attic
Kitchen
- Range
- Microwave
- Dishwasher
- Stainless Steel Appliances
- Disposal
Bedrooms and Bathrooms
- 3 Bedrooms
- 3 Potential Bedrooms
- Walk-In Closet
- Bathroom on Main Level
- 2 Full Bathrooms
- Dual Sinks
- Soaking Tub
- Separate Shower
Laundry
- Laundry Room
- Laundry on main level
- Dryer
- Washer
Unfinished Basement
- Partial Basement
- Sump Pump
- Basement Window Egress
Home Security
- Storm Screens
- Carbon Monoxide Detectors
Outdoor Features
- Patio
- Porch
Location
- Property is near a park
Schools
- Robert Crown Elementary School
- Matthews Middle School
- Wauconda Comm High School
Utilities
- Forced Air Heating and Cooling System
- Humidifier
- Heating System Uses Natural Gas
- Cable TV Available
Listing and Financial Details
- Homeowner Tax Exemptions
Community Details
Overview
- Association Phone (847) 459-1212
- Symphony Meadows Subdivision, Sunrise Ranch Floorplan
- Property managed by Foster Premier Inc.
Recreation
- Horse Trails
Ownership History
Purchase Details
Home Financials for this Owner
Home Financials are based on the most recent Mortgage that was taken out on this home.Purchase Details
Purchase Details
Home Financials for this Owner
Home Financials are based on the most recent Mortgage that was taken out on this home.Purchase Details
Home Financials for this Owner
Home Financials are based on the most recent Mortgage that was taken out on this home.Similar Homes in Volo, IL
Home Values in the Area
Average Home Value in this Area
Purchase History
| Date | Type | Sale Price | Title Company |
|---|---|---|---|
| Deed | $310,000 | Angelina & Herrick Pc | |
| Interfamily Deed Transfer | -- | None Available | |
| Interfamily Deed Transfer | -- | Acquest Title Services Llc | |
| Warranty Deed | $244,990 | First American Title |
Mortgage History
| Date | Status | Loan Amount | Loan Type |
|---|---|---|---|
| Open | $200,000 | Balloon | |
| Previous Owner | $164,150 | Adjustable Rate Mortgage/ARM | |
| Previous Owner | $85,000 | New Conventional |
Property History
| Date | Event | Price | Change | Sq Ft Price |
|---|---|---|---|---|
| 08/15/2022 08/15/22 | Sold | $310,000 | +3.3% | $171 / Sq Ft |
| 07/02/2022 07/02/22 | Pending | -- | -- | -- |
| 06/30/2022 06/30/22 | For Sale | $300,000 | +22.5% | $165 / Sq Ft |
| 03/31/2015 03/31/15 | Sold | $244,990 | -4.8% | $136 / Sq Ft |
| 01/20/2015 01/20/15 | Pending | -- | -- | -- |
| 12/19/2014 12/19/14 | For Sale | $257,353 | -- | $143 / Sq Ft |
Tax History Compared to Growth
Tax History
| Year | Tax Paid | Tax Assessment Tax Assessment Total Assessment is a certain percentage of the fair market value that is determined by local assessors to be the total taxable value of land and additions on the property. | Land | Improvement |
|---|---|---|---|---|
| 2024 | $9,215 | $107,745 | $18,821 | $88,924 |
| 2023 | $10,116 | $92,043 | $16,078 | $75,965 |
| 2022 | $10,116 | $91,062 | $16,583 | $74,479 |
| 2021 | $9,640 | $86,045 | $15,669 | $70,376 |
| 2020 | $9,449 | $82,010 | $14,934 | $67,076 |
| 2019 | $8,545 | $77,507 | $14,114 | $63,393 |
| 2018 | $9,289 | $78,509 | $20,506 | $58,003 |
| 2017 | $9,317 | $75,573 | $20,268 | $55,305 |
| 2016 | $8,917 | $71,565 | $19,193 | $52,372 |
| 2015 | $4,611 | $45,145 | $1,390 | $43,755 |
| 2014 | $152 | $1,357 | $1,357 | $0 |
| 2012 | $135 | $1,297 | $1,297 | $0 |
Agents Affiliated with this Home
-
D
Seller's Agent in 2022
David Leigh
Redfin Corporation
-

Buyer's Agent in 2022
Marie Padula
Keller Williams North Shore West
(623) 628-4918
2 in this area
19 Total Sales
-

Seller's Agent in 2015
Christopher Naatz
Berkshire Hathaway HomeServices Starck Real Estate
3 Total Sales
-
N
Buyer's Agent in 2015
Non Member
NON MEMBER
Map
Source: Midwest Real Estate Data (MRED)
MLS Number: 11446059
APN: 09-11-104-011
- 218 Minuet Cir
- 433 Minuet Cir
- 248 Cello Ct
- 1088 Piccolo Ln
- 1444 Baroque Ave
- 1471 Baroque Ave
- 26222 Illinois 120
- 820 Chopin Place
- 843 Brahms Rd
- 845 Chopin Place
- 30351 N Us Highway 12
- 670 Timpani Place
- 552 Richard Brown Blvd
- 27065-9 Illinois 120
- 25651 W Il Route 60
- 26222 W Belvidere Rd
- 29650 N Garland Rd
- 2800 Cattail Ct Unit C
- 2751 Cedar Creek Cutoff Rd Unit 2A
- 2504 Bluewater Dr
