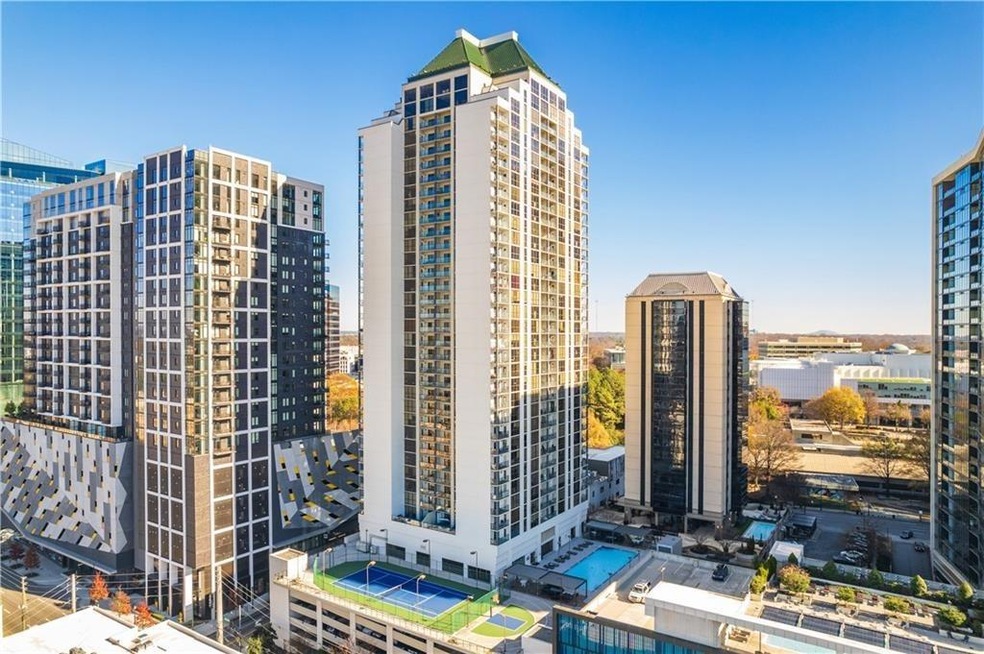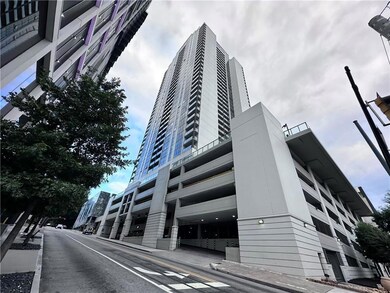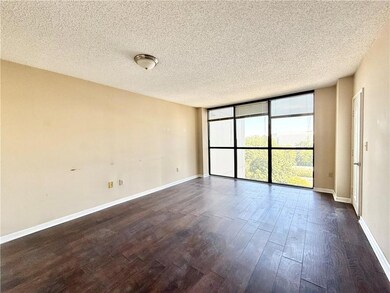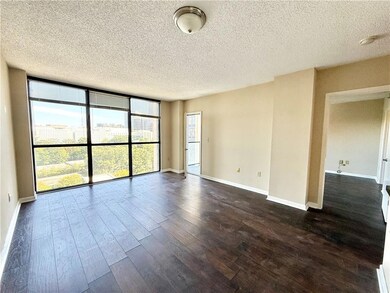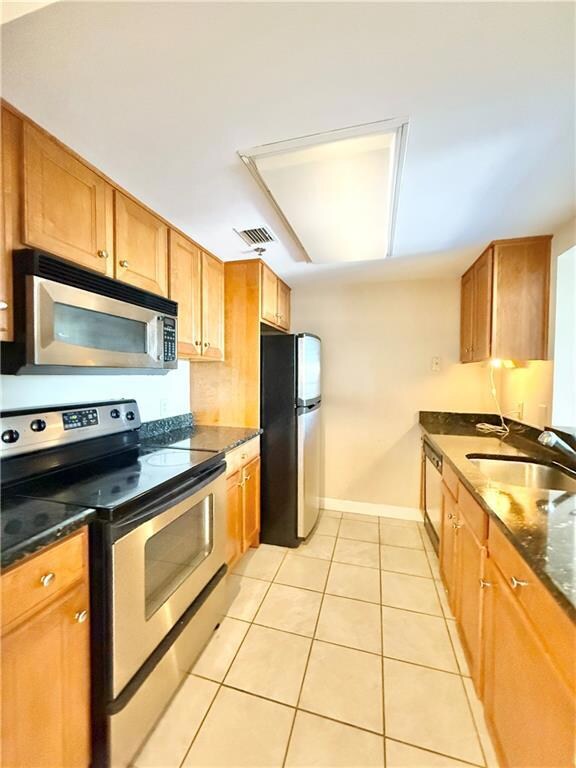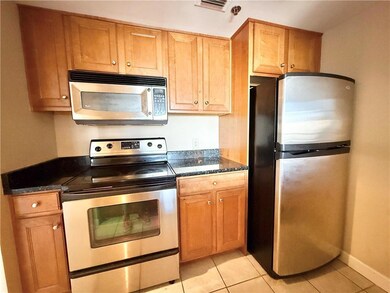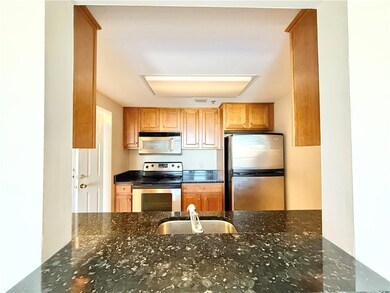Estimated payment $1,469/month
Highlights
- Concierge
- 2-minute walk to Arts Center
- In Ground Pool
- Midtown High School Rated A+
- Fitness Center
- City View
About This Home
Best deal in this popular highrise Midtown condo community! Beautiful views of the city from this home! Residents enjoy resort-style amenities including a swimming pool, tennis court, basketball court, racquetball court, club room, fitness center, and 24-hour concierge service located in the motor lobby. Resident parking is gated for added convenience and security. The location can’t be beat—walk to Piedmont Park, restaurants, coffee shops, live music venues, parades, and Midtown nightlife. Just minutes to Atlantic Station, the Arts Center MARTA station, Atlanta Beltline and with easy access to I-75/85, you can get anywhere in the city with ease. This is building is FHA approved and tens of thousands below appraisal value! Hurry this one will go quickly!!!
Property Details
Home Type
- Condominium
Est. Annual Taxes
- $3,365
Year Built
- Built in 1989
Lot Details
- Two or More Common Walls
- Landscaped
HOA Fees
- $399 Monthly HOA Fees
Home Design
- Composition Roof
- Concrete Siding
Interior Spaces
- 645 Sq Ft Home
- 1-Story Property
- Ceiling height of 9 feet on the main level
- Ceiling Fan
- Insulated Windows
- Family Room
- Living Room
Kitchen
- Open to Family Room
- Breakfast Bar
- Electric Range
- Microwave
- Dishwasher
- Solid Surface Countertops
- Disposal
Flooring
- Tile
- Luxury Vinyl Tile
Bedrooms and Bathrooms
- 1 Primary Bedroom on Main
- 1 Full Bathroom
Home Security
Parking
- 1 Parking Space
- Secured Garage or Parking
- Deeded Parking
- Assigned Parking
Eco-Friendly Details
- Energy-Efficient Appliances
- Energy-Efficient Windows
- Energy-Efficient Thermostat
Outdoor Features
- In Ground Pool
- Patio
Location
- Property is near public transit
- Property is near shops
- Property is near the Beltline
Schools
- Virginia-Highland Elementary School
- David T Howard Middle School
- Midtown High School
Utilities
- Forced Air Heating and Cooling System
- Heating System Uses Natural Gas
- Gas Water Heater
- High Speed Internet
- Phone Available
- Cable TV Available
Listing and Financial Details
- Tax Lot 1511
- Assessor Parcel Number 17 010800081732
Community Details
Overview
- $800 Initiation Fee
- 434 Units
- Beacon Management Association, Phone Number (404) 873-2582
- High-Rise Condominium
- 1280 West Subdivision
- FHA/VA Approved Complex
- Rental Restrictions
Amenities
- Concierge
- Restaurant
Recreation
- Trails
Security
- Security Guard
- Card or Code Access
- Carbon Monoxide Detectors
- Fire and Smoke Detector
Map
About This Building
Home Values in the Area
Average Home Value in this Area
Property History
| Date | Event | Price | List to Sale | Price per Sq Ft | Prior Sale |
|---|---|---|---|---|---|
| 11/14/2025 11/14/25 | Sold | $149,900 | 0.0% | $232 / Sq Ft | View Prior Sale |
| 10/28/2025 10/28/25 | Pending | -- | -- | -- | |
| 10/24/2025 10/24/25 | For Sale | $149,900 | +29.3% | $232 / Sq Ft | |
| 08/21/2014 08/21/14 | Sold | $115,900 | -3.2% | $180 / Sq Ft | View Prior Sale |
| 08/08/2014 08/08/14 | Pending | -- | -- | -- | |
| 06/16/2014 06/16/14 | For Sale | $119,750 | +45.3% | $186 / Sq Ft | |
| 05/08/2013 05/08/13 | Sold | $82,400 | +37.6% | $128 / Sq Ft | View Prior Sale |
| 12/10/2012 12/10/12 | Pending | -- | -- | -- | |
| 11/29/2012 11/29/12 | For Sale | $59,900 | -- | $93 / Sq Ft |
Source: First Multiple Listing Service (FMLS)
MLS Number: 7669548
APN: 17 010800081732
- 1280 W Peachtree St NW Unit 1202
- 1280 W Peachtree St NW Unit 3514
- 1280 W Peachtree St NW Unit 4003
- 1280 W Peachtree St NW Unit 2703
- 1280 W Peachtree St NW Unit 3806
- 1280 W Peachtree St NW Unit 3014
- 1280 W Peachtree St NW Unit 1412
- 1280 W Peachtree St NW Unit 3310
- 1280 W Peachtree St NW Unit 2801
- 1280 W Peachtree St NW Unit 1212
- 1280 W Peachtree St NW Unit 2806
- 1280 W Peachtree St NW Unit 2414
- 1280 W Peachtree St NW Unit 1802
- 1280 W Peachtree St NW Unit 3609
- 1327 Peachtree St NE Unit 303
- 1327 Peachtree St NE Unit 304
- 1325 Peachtree St NE Unit 701
- 1325 Peachtree St NE Unit 401
