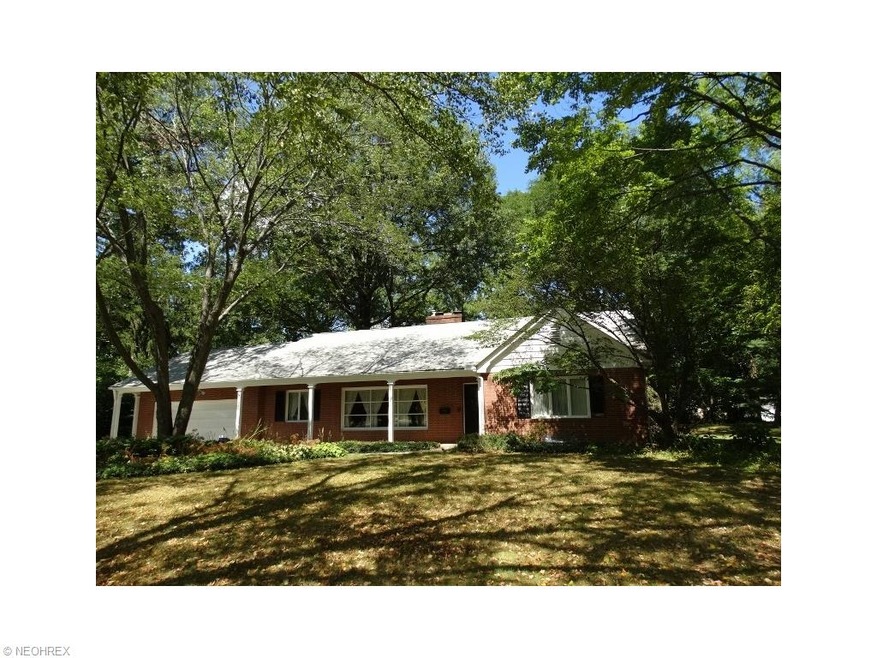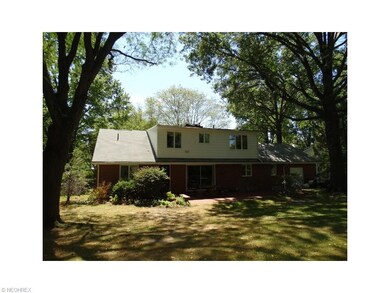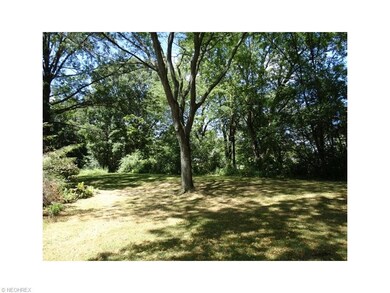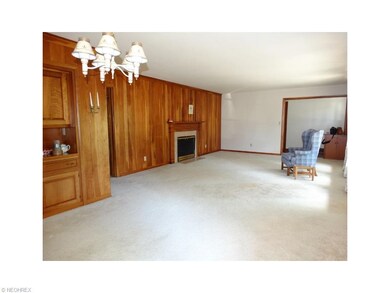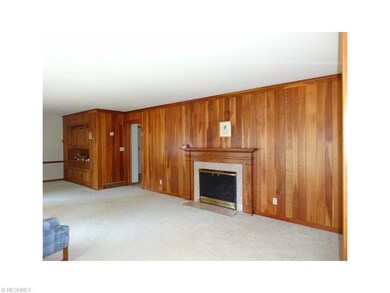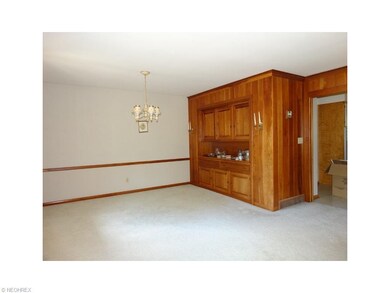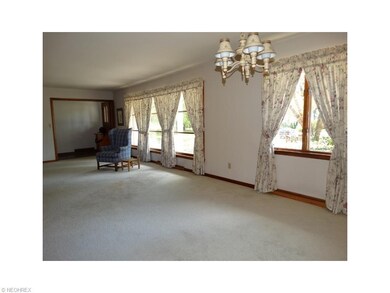
1280 Woodstock Cir NW Massillon, OH 44646
Amherst Heights-Clearview NeighborhoodHighlights
- Cape Cod Architecture
- Wooded Lot
- Cul-De-Sac
- Amherst Elementary School Rated A-
- 3 Fireplaces
- 2 Car Attached Garage
About This Home
As of May 2022The charm of an era gone by, this quality constructed cape cod with four spacious bedrooms and 2 1/2 baths will win your approval. The slate foyer entry with generous guest closet opens to the great room that offers a beautiful wall of cherry wood paneling with fireplace. The great room is a living room dining room combination and the dining area features a beautiful built in hutch. The kitchen opens to the family room that is so inviting with its cozy fireplace. This home offers a first floor master bedroom plus a spacious second bedroom on the first floor. The second floor offers a wonderful area for children's rooms. One bedroom features a built in desk area and a generous walk in closet. The fourth bedroom features built-in drawers and large closet. The main bath offers a separate shower and tub. In the hall is a cedar lined closet. There is so much closet space is this home that you will be delighted. Large basement offering rec room area and unique fireplace. The yard s treed and oh so private. You'll want to call today to view.
Last Agent to Sell the Property
Debbie Bachtel
Deleted Agent License #402729 Listed on: 08/22/2015
Home Details
Home Type
- Single Family
Est. Annual Taxes
- $2,886
Year Built
- Built in 1959
Lot Details
- 0.47 Acre Lot
- Cul-De-Sac
- South Facing Home
- Wooded Lot
Home Design
- Cape Cod Architecture
- Brick Exterior Construction
- Asphalt Roof
Interior Spaces
- 3,160 Sq Ft Home
- 1.75-Story Property
- 3 Fireplaces
- Partially Finished Basement
- Basement Fills Entire Space Under The House
Kitchen
- Built-In Oven
- Cooktop
- Microwave
- Dishwasher
- Disposal
Bedrooms and Bathrooms
- 4 Bedrooms
Laundry
- Dryer
- Washer
Home Security
- Home Security System
- Fire and Smoke Detector
Parking
- 2 Car Attached Garage
- Garage Drain
- Garage Door Opener
Outdoor Features
- Patio
Utilities
- Forced Air Heating and Cooling System
- Heating System Uses Gas
Community Details
- Devan Heights Community
Listing and Financial Details
- Assessor Parcel Number 01602789
Ownership History
Purchase Details
Home Financials for this Owner
Home Financials are based on the most recent Mortgage that was taken out on this home.Purchase Details
Home Financials for this Owner
Home Financials are based on the most recent Mortgage that was taken out on this home.Purchase Details
Home Financials for this Owner
Home Financials are based on the most recent Mortgage that was taken out on this home.Purchase Details
Similar Homes in Massillon, OH
Home Values in the Area
Average Home Value in this Area
Purchase History
| Date | Type | Sale Price | Title Company |
|---|---|---|---|
| Warranty Deed | $280,000 | Servicelink | |
| Survivorship Deed | $266,300 | None Available | |
| Survivorship Deed | $153,000 | Attorney | |
| Interfamily Deed Transfer | -- | None Available |
Mortgage History
| Date | Status | Loan Amount | Loan Type |
|---|---|---|---|
| Open | $270,389 | VA | |
| Previous Owner | $266,240 | VA | |
| Previous Owner | $65,500 | Credit Line Revolving | |
| Previous Owner | $145,350 | New Conventional |
Property History
| Date | Event | Price | Change | Sq Ft Price |
|---|---|---|---|---|
| 05/26/2022 05/26/22 | Sold | $306,000 | +2.0% | $107 / Sq Ft |
| 05/26/2022 05/26/22 | For Sale | $300,000 | +15.4% | $105 / Sq Ft |
| 12/31/2019 12/31/19 | Sold | $260,000 | 0.0% | $82 / Sq Ft |
| 11/18/2019 11/18/19 | Pending | -- | -- | -- |
| 11/12/2019 11/12/19 | For Sale | $259,999 | +69.9% | $82 / Sq Ft |
| 12/08/2015 12/08/15 | Sold | $153,000 | -12.6% | $48 / Sq Ft |
| 10/29/2015 10/29/15 | Pending | -- | -- | -- |
| 08/22/2015 08/22/15 | For Sale | $175,000 | -- | $55 / Sq Ft |
Tax History Compared to Growth
Tax History
| Year | Tax Paid | Tax Assessment Tax Assessment Total Assessment is a certain percentage of the fair market value that is determined by local assessors to be the total taxable value of land and additions on the property. | Land | Improvement |
|---|---|---|---|---|
| 2024 | -- | $140,810 | $26,880 | $113,930 |
| 2023 | $4,908 | $98,630 | $18,480 | $80,150 |
| 2022 | $4,884 | $98,630 | $18,480 | $80,150 |
| 2021 | $4,906 | $98,700 | $18,480 | $80,220 |
| 2020 | $3,674 | $67,910 | $15,930 | $51,980 |
| 2019 | $3,539 | $67,910 | $15,930 | $51,980 |
| 2018 | $3,557 | $67,910 | $15,930 | $51,980 |
| 2017 | $2,836 | $51,490 | $13,480 | $38,010 |
| 2016 | $2,854 | $51,490 | $13,480 | $38,010 |
| 2015 | $2,736 | $57,510 | $13,480 | $44,030 |
| 2014 | $746 | $55,550 | $13,020 | $42,530 |
| 2013 | $1,352 | $55,550 | $13,020 | $42,530 |
Agents Affiliated with this Home
-
Justin Bigelow

Seller's Agent in 2022
Justin Bigelow
Dream Huge Realty
(419) 565-9177
1 in this area
192 Total Sales
-
A
Buyer's Agent in 2022
Agent Outside
Outside Broker
-
M
Seller's Agent in 2019
Marie Bowe
USRealty.com LLP
-
Jeff Harris

Buyer's Agent in 2019
Jeff Harris
RE/MAX
(330) 323-5145
18 in this area
212 Total Sales
-
D
Seller's Agent in 2015
Debbie Bachtel
Deleted Agent
-
Amy Wengerd

Buyer's Agent in 2015
Amy Wengerd
EXP Realty, LLC.
(330) 681-6090
75 in this area
1,595 Total Sales
Map
Source: MLS Now
MLS Number: 3741503
APN: 01602789
- 1204 Taggart St NW
- 1267 Plymouth St NW
- 1056 Taggart St NW
- 1209 Providence Rd NE
- 3252 Stahl Ave NW
- 2107 Via Luna Cir NE
- 801 Taggart Ave NE
- Caicos Plan at Tuscany Park
- 3315 Broadhaven Ave NW
- 0 Wildridge Rd NW Unit 36853475
- 1744 Oak Trail St NE
- 1850 Amherst Rd NE
- 3244 Bahama Ave NW
- 2919 Inwood Dr NW
- 3410 Wales Ave NW
- 7906 Tahiti St NW
- 1659 Dexter Rd NE
- 8625 Milmont St NW
- 7770 Hills And Dales Rd NW
- 0 Wales Rd NE
