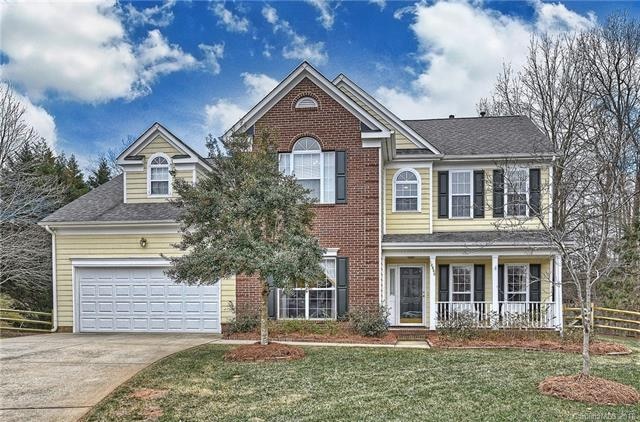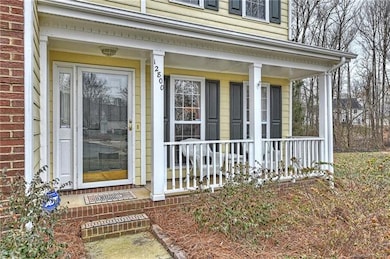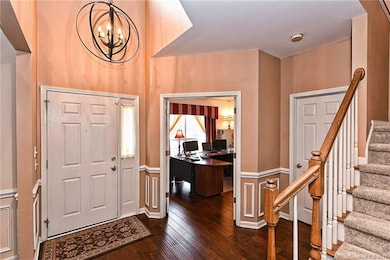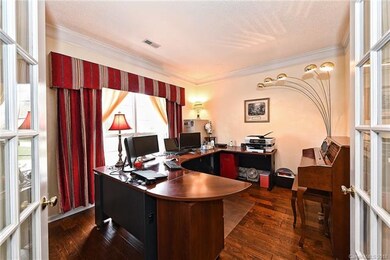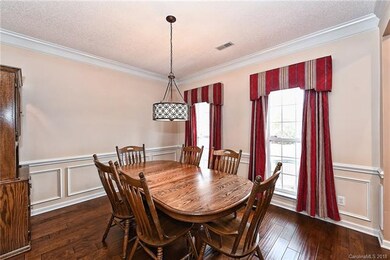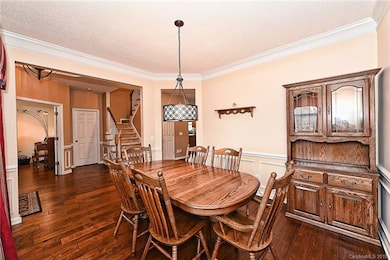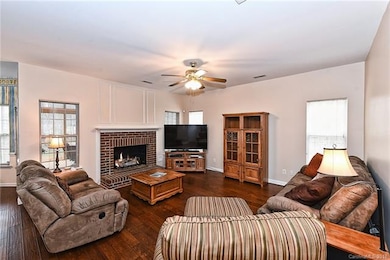
12800 Bald Eagle Dr Charlotte, NC 28215
Bradfield Farms NeighborhoodHighlights
- Open Floorplan
- Private Lot
- Transitional Architecture
- Clubhouse
- Pond
- Attic
About This Home
As of March 2022Stunning, move in ready brick front 2 story home in cul-de-sac with one of the best backyards in Bradfield Farms! Relax and enjoy the private, fenced yard from your screened in porch with built in storage and painted patio with incredible views of foot bridge & wooded area. Newly installed wood laminate floors throughout the main level, updated light fixtures, first floor office, family room overlooking porch and yard, open kitchen with lots of counter space and walk in pantry, sunny breakfast nook & extra large utility room complete the spacious first floor! Large bedrooms upstairs with fabulous sitting room off master, spacious master bath and oversize bedroom/bonus with lots of storage. Updated flooring in both upper level baths. Newer roof/newer HVAC/new garage door, upgraded landscaping in front yard, outdoor shed for additional storage. Awesome community with easy access to I-485. Spend your time on the tennis courts, in the pool, at the playground & on the walking trails!
Last Agent to Sell the Property
RE/MAX Executive License #224195 Listed on: 01/09/2018

Home Details
Home Type
- Single Family
Year Built
- Built in 1996
Lot Details
- Private Lot
- Level Lot
- Many Trees
HOA Fees
- $29 Monthly HOA Fees
Parking
- Attached Garage
Home Design
- Transitional Architecture
- Slab Foundation
Interior Spaces
- Open Floorplan
- Fireplace
- Window Treatments
- Storage Room
- Breakfast Bar
- Attic
Flooring
- Laminate
- Vinyl
Bedrooms and Bathrooms
- Walk-In Closet
- Garden Bath
Outdoor Features
- Pond
- Shed
Listing and Financial Details
- Assessor Parcel Number 111-431-62
Community Details
Overview
- Henderson Properties Association, Phone Number (704) 970-4155
- Built by Centex Crossland
Amenities
- Clubhouse
Recreation
- Community Playground
- Community Pool
- Trails
Ownership History
Purchase Details
Home Financials for this Owner
Home Financials are based on the most recent Mortgage that was taken out on this home.Purchase Details
Home Financials for this Owner
Home Financials are based on the most recent Mortgage that was taken out on this home.Purchase Details
Home Financials for this Owner
Home Financials are based on the most recent Mortgage that was taken out on this home.Similar Homes in Charlotte, NC
Home Values in the Area
Average Home Value in this Area
Purchase History
| Date | Type | Sale Price | Title Company |
|---|---|---|---|
| Warranty Deed | $430,000 | Knipp Law Office Pllc | |
| Warranty Deed | $252,500 | None Available | |
| Warranty Deed | $197,000 | -- |
Mortgage History
| Date | Status | Loan Amount | Loan Type |
|---|---|---|---|
| Previous Owner | $227,250 | VA | |
| Previous Owner | $142,061 | New Conventional | |
| Previous Owner | $29,000 | Credit Line Revolving | |
| Previous Owner | $167,365 | Purchase Money Mortgage |
Property History
| Date | Event | Price | Change | Sq Ft Price |
|---|---|---|---|---|
| 03/24/2022 03/24/22 | Sold | $430,000 | +1.2% | $157 / Sq Ft |
| 03/09/2022 03/09/22 | For Sale | $425,000 | 0.0% | $155 / Sq Ft |
| 03/07/2022 03/07/22 | For Sale | $425,000 | 0.0% | $155 / Sq Ft |
| 03/06/2022 03/06/22 | For Sale | $425,000 | 0.0% | $155 / Sq Ft |
| 03/05/2022 03/05/22 | For Sale | $425,000 | +68.3% | $155 / Sq Ft |
| 02/16/2018 02/16/18 | Sold | $252,500 | -1.0% | $91 / Sq Ft |
| 01/11/2018 01/11/18 | Pending | -- | -- | -- |
| 01/09/2018 01/09/18 | For Sale | $255,000 | -- | $92 / Sq Ft |
Tax History Compared to Growth
Tax History
| Year | Tax Paid | Tax Assessment Tax Assessment Total Assessment is a certain percentage of the fair market value that is determined by local assessors to be the total taxable value of land and additions on the property. | Land | Improvement |
|---|---|---|---|---|
| 2024 | -- | $436,400 | $85,000 | $351,400 |
| 2023 | $2,376 | $436,400 | $85,000 | $351,400 |
| 2022 | $2,376 | $260,600 | $45,000 | $215,600 |
| 2021 | $2,320 | $260,600 | $45,000 | $215,600 |
| 2020 | $2,307 | $260,600 | $45,000 | $215,600 |
| 2019 | $2,279 | $260,600 | $45,000 | $215,600 |
| 2018 | $2,107 | $186,000 | $36,000 | $150,000 |
| 2017 | $2,089 | $186,000 | $36,000 | $150,000 |
| 2016 | $2,061 | $186,000 | $36,000 | $150,000 |
| 2015 | $2,039 | $182,700 | $36,000 | $146,700 |
| 2014 | $1,969 | $182,700 | $36,000 | $146,700 |
Agents Affiliated with this Home
-
Laura Haskin

Seller's Agent in 2022
Laura Haskin
United Real Estate-Queen City
(704) 443-8893
1 in this area
18 Total Sales
-
Natalie Cowles

Buyer's Agent in 2022
Natalie Cowles
Redwood Realty Group LLC
(704) 493-3810
1 in this area
38 Total Sales
-
Brian Belcher

Seller's Agent in 2018
Brian Belcher
RE/MAX Executives Charlotte, NC
(704) 287-3868
2 in this area
321 Total Sales
-
Liz Young

Seller Co-Listing Agent in 2018
Liz Young
RE/MAX Executives Charlotte, NC
(704) 578-9513
1 in this area
183 Total Sales
-
Christie Pistolis

Buyer's Agent in 2018
Christie Pistolis
Southern Homes of the Carolinas, Inc
(704) 661-3063
71 Total Sales
Map
Source: Canopy MLS (Canopy Realtor® Association)
MLS Number: CAR3350068
APN: 111-431-62
- 6809 Brancusi Ct
- 12803 Matisse Ln
- 4713 Hanging Ivy Dr
- 12834 English Walnut Ln
- 4018 Larkhaven Village Dr
- 7029 Scuppernong Ct
- 3902 Larkhaven Village Dr
- 6907 Spandril Ln
- 11021 Scrimshaw Ln
- 9525 Festival Way
- 7344 Maitland Ln
- 7033 Spandril Ln
- 10700 Harrisburg Rd
- 13039 Peacock Ln
- 5134 Tracewood Ct
- 13030 Peacock Ln
- 4026 Honey Locust Dr
- 4128 Honey Locust Dr
- 12015 Chantress Ln
- 0 Cambridge Commons Dr Unit 3770354
