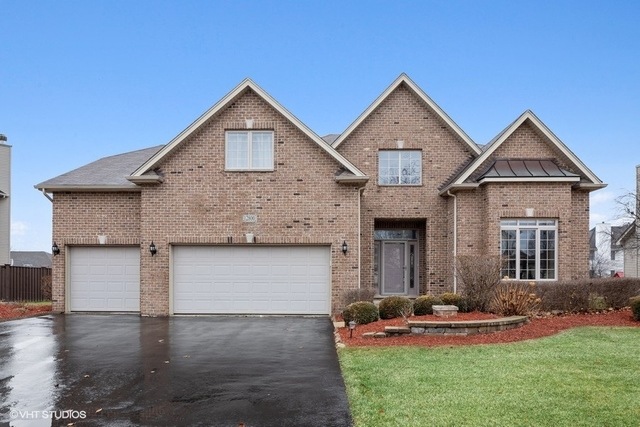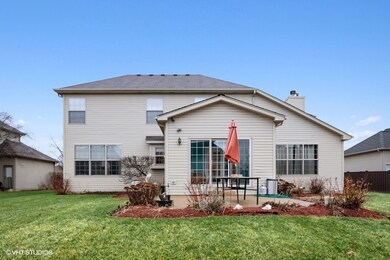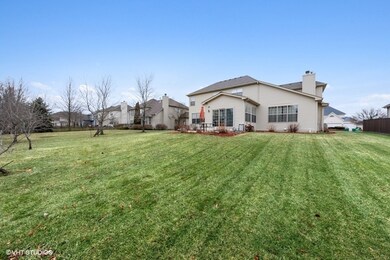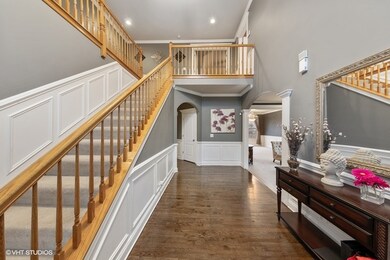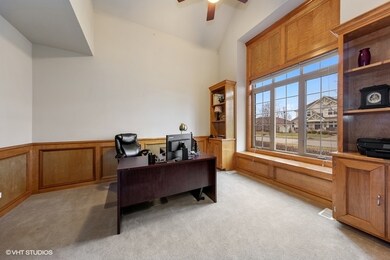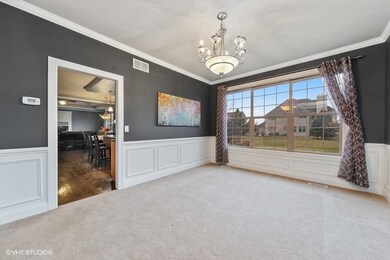
12800 Barrow Ln Unit 1 Plainfield, IL 60585
West Bolingbrook NeighborhoodHighlights
- Second Kitchen
- Landscaped Professionally
- Vaulted Ceiling
- Liberty Elementary School Rated A-
- Recreation Room
- Traditional Architecture
About This Home
As of March 2020Stunning and Immaculate, this brick contemporary in Farmstone Ridge boasts a soaring 2-story entry with custom detail work throughout. From the gleaming walnut stained hardwood on the first floor, to the well-designed built-ins gracing the private office, grandeur and sophistication await. Thick white trim work and architectural crown molding accent substantial wainscoting and wedding cake tray ceilings to provide contrast to the stainless steel and granite kitchen. The dining/prep island and generous breakfast room overlook a sun-soaked and enchanting enclosed window room that opens to the rear patio and access to the grounds. A green thumbs dream is completed as this room is equipped with a tasteful, fully-functional gardening sink! Spacious first floor laundry connects to a full bath in addition to the luxurious first floor powder room. Palatial master suite with double French entry door has oversized W/I closet, large double vanity and sumptuous jetted tub and enclosed shower and provides a welcomed refuge from the other 2nd floor bedrooms. Perfect for large gatherings, the finished lower level boasts a full second kitchen with bountiful entertaining area for parties as well as gigantic theater room/playroom to house a future A/V system or well-designed toy room. Multiple, additional finished areas provide flex space for home gym, studio or bedroom. Full Bath completes the lower lever oasis. Functionality galore with a sparkling 3 car garage including ample storage, multiple overhead doors and a newer epoxy floor suitable for a mechanics shop! Welcome home to luxury!
Home Details
Home Type
- Single Family
Est. Annual Taxes
- $14,340
Year Built
- 2004
Lot Details
- East or West Exposure
- Landscaped Professionally
HOA Fees
- $31 per month
Parking
- Attached Garage
- Garage Door Opener
- Driveway
- Parking Included in Price
- Garage Is Owned
Home Design
- Traditional Architecture
- Brick Exterior Construction
- Asphalt Shingled Roof
- Vinyl Siding
Interior Spaces
- Wet Bar
- Bar Fridge
- Vaulted Ceiling
- Skylights
- Attached Fireplace Door
- Gas Log Fireplace
- Entrance Foyer
- Dining Area
- Home Office
- Recreation Room
- Heated Sun or Florida Room
- Home Gym
- Wood Flooring
Kitchen
- Second Kitchen
- Breakfast Bar
- Walk-In Pantry
- Double Oven
- Cooktop
- Microwave
- Bar Refrigerator
- Dishwasher
- Wine Cooler
- Stainless Steel Appliances
- Kitchen Island
- Trash Compactor
- Disposal
Bedrooms and Bathrooms
- Walk-In Closet
- Primary Bathroom is a Full Bathroom
- In-Law or Guest Suite
- Bathroom on Main Level
- Dual Sinks
- Whirlpool Bathtub
- Separate Shower
Laundry
- Laundry on main level
- Dryer
- Washer
Finished Basement
- Basement Fills Entire Space Under The House
- Finished Basement Bathroom
- Basement Window Egress
Outdoor Features
- Patio
Utilities
- Forced Air Heating and Cooling System
- Heating System Uses Gas
Listing and Financial Details
- Homeowner Tax Exemptions
- $1,500 Seller Concession
Ownership History
Purchase Details
Home Financials for this Owner
Home Financials are based on the most recent Mortgage that was taken out on this home.Purchase Details
Home Financials for this Owner
Home Financials are based on the most recent Mortgage that was taken out on this home.Purchase Details
Home Financials for this Owner
Home Financials are based on the most recent Mortgage that was taken out on this home.Purchase Details
Home Financials for this Owner
Home Financials are based on the most recent Mortgage that was taken out on this home.Purchase Details
Similar Homes in Plainfield, IL
Home Values in the Area
Average Home Value in this Area
Purchase History
| Date | Type | Sale Price | Title Company |
|---|---|---|---|
| Warranty Deed | $420,000 | Chicago Title | |
| Warranty Deed | $420,000 | Attorneys Title Guaranty Fun | |
| Interfamily Deed Transfer | -- | None Available | |
| Warranty Deed | $440,000 | None Available | |
| Deed | $219,500 | -- |
Mortgage History
| Date | Status | Loan Amount | Loan Type |
|---|---|---|---|
| Open | $57,907 | Future Advance Clause Open End Mortgage | |
| Open | $399,500 | New Conventional | |
| Closed | $399,000 | New Conventional | |
| Previous Owner | $327,500 | Adjustable Rate Mortgage/ARM | |
| Previous Owner | $336,000 | New Conventional | |
| Previous Owner | $313,361 | New Conventional | |
| Previous Owner | $331,500 | New Conventional | |
| Previous Owner | $350,000 | Unknown | |
| Previous Owner | $30,000 | Unknown | |
| Previous Owner | $352,000 | Purchase Money Mortgage |
Property History
| Date | Event | Price | Change | Sq Ft Price |
|---|---|---|---|---|
| 03/23/2020 03/23/20 | Sold | $420,000 | -3.4% | $113 / Sq Ft |
| 01/21/2020 01/21/20 | Pending | -- | -- | -- |
| 01/16/2020 01/16/20 | For Sale | $434,900 | +3.5% | $117 / Sq Ft |
| 10/31/2014 10/31/14 | Sold | $420,000 | -4.5% | $113 / Sq Ft |
| 09/06/2014 09/06/14 | Pending | -- | -- | -- |
| 08/05/2014 08/05/14 | Price Changed | $439,900 | -1.1% | $118 / Sq Ft |
| 07/11/2014 07/11/14 | For Sale | $445,000 | -- | $120 / Sq Ft |
Tax History Compared to Growth
Tax History
| Year | Tax Paid | Tax Assessment Tax Assessment Total Assessment is a certain percentage of the fair market value that is determined by local assessors to be the total taxable value of land and additions on the property. | Land | Improvement |
|---|---|---|---|---|
| 2023 | $14,340 | $183,212 | $39,034 | $144,178 |
| 2022 | $13,420 | $149,366 | $36,925 | $112,441 |
| 2021 | $11,070 | $142,254 | $35,167 | $107,087 |
| 2020 | $11,063 | $160,151 | $34,610 | $125,541 |
| 2019 | $12,540 | $155,638 | $33,635 | $122,003 |
| 2018 | $12,420 | $151,239 | $32,895 | $118,344 |
| 2017 | $12,361 | $147,335 | $32,046 | $115,289 |
| 2016 | $12,395 | $144,163 | $31,356 | $112,807 |
| 2015 | $12,911 | $138,618 | $30,150 | $108,468 |
| 2014 | $12,911 | $142,607 | $30,150 | $112,457 |
| 2013 | $12,911 | $142,607 | $30,150 | $112,457 |
Agents Affiliated with this Home
-

Seller's Agent in 2020
Anne Hodge
Compass
(708) 941-6088
178 Total Sales
-

Buyer's Agent in 2020
Gregory Wroblewski
Coldwell Banker Real Estate Group
(630) 269-1793
166 Total Sales
-

Seller's Agent in 2014
Alice Chin
Compass
(630) 425-2868
3 in this area
445 Total Sales
-

Buyer's Agent in 2014
Terri Swiderski
RE/MAX
(630) 913-0652
138 Total Sales
Map
Source: Midwest Real Estate Data (MRED)
MLS Number: MRD10612552
APN: 01-35-105-015
- 12804 Stellar Ln
- 12812 Stellar Ln
- 2198 Kemmerer Ln
- 2368 River Hills Ln
- 1314 Danhof Dr
- 2325 Brookstone Dr
- 13121 Wood Duck Dr
- 1221 Winding Way
- 23211 W Teton Ln
- 12910 S Slate Ln
- 23166 W Sweetwater Ln
- 23216 W Sweetwater Ln
- 23217 W Kennebec Dr
- 23229 W Kennebec Dr
- 23305 W Kennebec Dr
- 23229 W Teton Ln
- 23244 W Teton Ln
- 23252 W Teton Ln
- 13026 S Slate Ln
- 13017 S Boulder Ln
