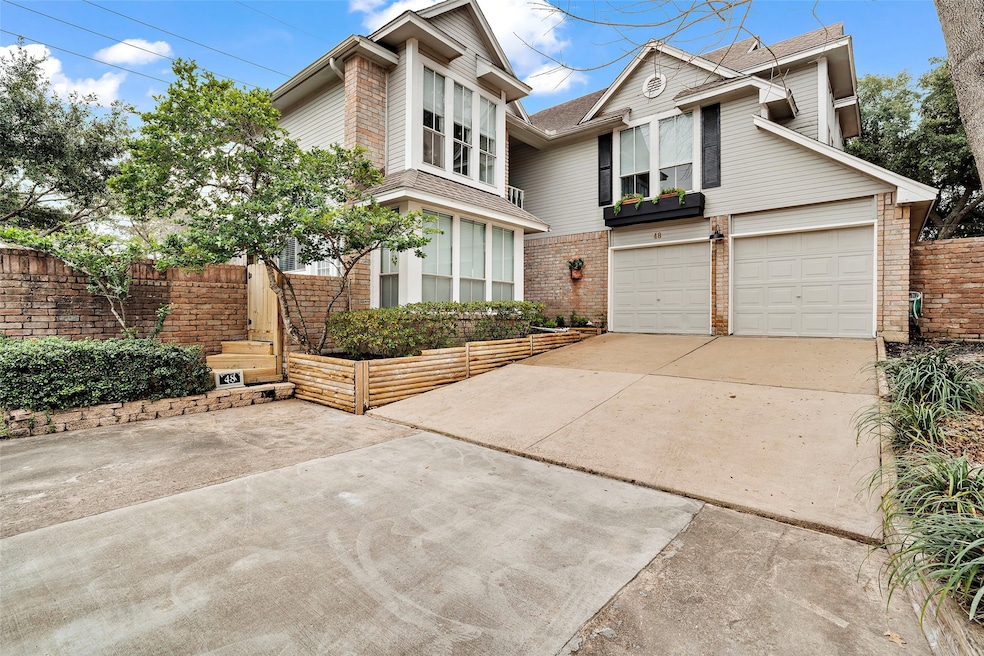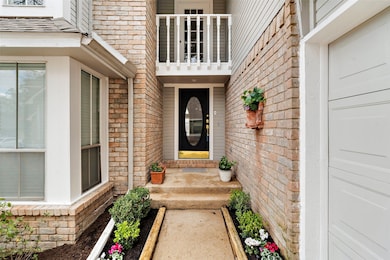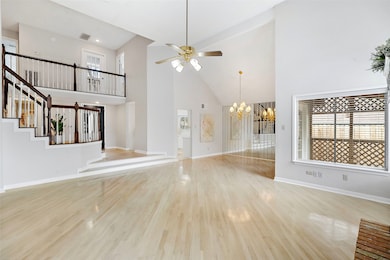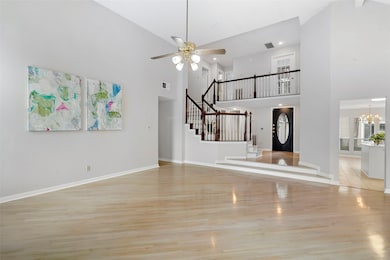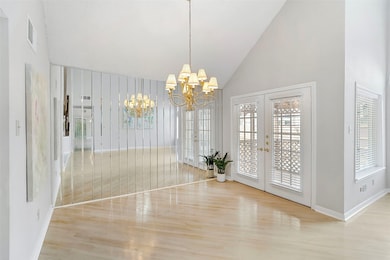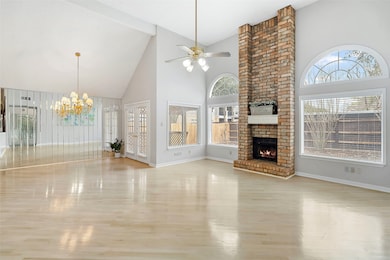12800 Briar Forest Dr Unit 48 Houston, TX 77077
Energy Corridor NeighborhoodHighlights
- Tennis Courts
- Clubhouse
- Traditional Architecture
- Views to the West
- Deck
- Wood Flooring
About This Home
This lovely 4-bedroom, 2.5-bath freestanding patio home is situated on a private cul-de-sac lot in Stonhenge. The raised tile entry opens to a spacious living and dining area featuring soaring ceilings and an open floor plan, highlighted by a floor-to-ceiling brick fireplace—ideal for entertaining. The kitchen boasts Carrera-style quartz countertops, a herringbone glass backsplash, a fireclay sink with faucet, and wood floors throughout the upstairs. Fire and smoke alarms are installed throughout the home for added safety. The downstairs primary suite includes a large primary bath with a tub and shower, as well as a quartz vanity with double sinks and a mirrored walk-in closet. Additionally, the expansive back deck and patio span the full length of the home, providing ample outdoor space.
Listing Agent
Coldwell Banker Realty - Memorial Office License #0229806 Listed on: 11/12/2025

Open House Schedule
-
Sunday, November 16, 20253:30 to 5:30 pm11/16/2025 3:30:00 PM +00:0011/16/2025 5:30:00 PM +00:00This lovely 4-bedroom, 2.5-bath freestanding patio home is situated on a private cul-de-sac lot in Stonehenge. The raised tile entry opens to a spacious living and dining area featuring soaring ceilings and an open floor plan, highlighted by a floor-to-ceiling brick fireplace—ideal for entertaining. The kitchen boasts Carrera-style quartz countertops, a herringbone glass backsplash, a fireclay sink with faucet, and wood floors throughout the upstairs. Fire and smoke alarms are installed throuAdd to Calendar
Home Details
Home Type
- Single Family
Est. Annual Taxes
- $7,660
Year Built
- Built in 1983
Lot Details
- 3,999 Sq Ft Lot
- Cul-De-Sac
- West Facing Home
- Fenced Yard
- Property is Fully Fenced
- Sprinkler System
Parking
- 2 Car Attached Garage
Home Design
- Traditional Architecture
Interior Spaces
- 2,499 Sq Ft Home
- 2-Story Property
- High Ceiling
- Ceiling Fan
- Wood Burning Fireplace
- Formal Entry
- Living Room
- Breakfast Room
- Open Floorplan
- Utility Room
- Views to the West
- Attic Fan
Kitchen
- Double Oven
- Electric Oven
- Electric Cooktop
- Microwave
- Dishwasher
- Kitchen Island
- Disposal
Flooring
- Wood
- Tile
Bedrooms and Bathrooms
- 4 Bedrooms
- En-Suite Primary Bedroom
- Double Vanity
- Hydromassage or Jetted Bathtub
- Bathtub with Shower
- Separate Shower
Laundry
- Dryer
- Washer
Home Security
- Security System Owned
- Fire and Smoke Detector
- Fire Sprinkler System
Outdoor Features
- Tennis Courts
- Balcony
- Deck
- Patio
- Terrace
Schools
- Daily Elementary School
- West Briar Middle School
- Westside High School
Utilities
- Central Heating and Cooling System
- Municipal Trash
- Cable TV Available
Listing and Financial Details
- Property Available on 11/10/25
- Long Term Lease
Community Details
Recreation
- Pickleball Courts
- Community Pool
- Park
Pet Policy
- Call for details about the types of pets allowed
- Pet Deposit Required
Additional Features
- Stonehenge Subdivision
- Clubhouse
- Security Service
Map
Source: Houston Association of REALTORS®
MLS Number: 15446740
APN: 1078990000048
- 12800 Briar Forest Dr Unit 126
- 1419 Briar Bayou Dr
- 12850 Rich Ct
- 1502 Beaconshire Rd
- 12979 Kingsbridge Ln
- 12839 Chimes Dr
- 12929 Kingsbridge Ln
- 1533 Beaconshire Rd
- 1513 Beaconshire Rd
- 12859 Kingsbridge Ln
- 12869 Kingsbridge Ln
- 1251 Trace Dr
- 1527 Ainsdale Dr
- 12858 Westleigh Dr
- 12814 Westmere Dr
- 12691 Briar Patch Rd Unit 5
- 12915 Westleigh Dr
- 1635 Lakeside Enclave Dr
- 12862 Westhorpe Dr
- 1502 Olive Place
- 12800 Briar Forest Dr Unit 56
- 12750 Briar Forest Dr
- 12951 Briar Forest Dr
- 1520 Enclave Pkwy
- 12929 Kingsbridge Ln
- 1535 Beaconshire Rd
- 12859 Kingsbridge Ln
- 12846 Westmere Dr
- 1493 Silverado Dr
- 12906 Kingsbridge Ln
- 13202 Briar Forest Dr
- 12826 Westmere Dr
- 1335 Silverado Dr
- 12691 Briar Patch Rd Unit 5
- 12660 Briar Patch Rd
- 12658 Briar Patch Dr
- 1725 Crescent Plaza
- 1648 Lakeside Enclave Dr
- 1414 S Dairy Ashford Rd
- 1415 Eldridge Pkwy
