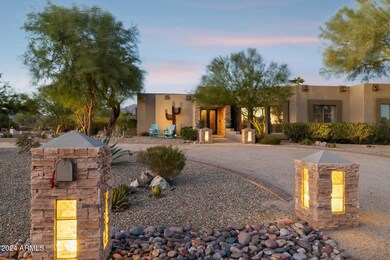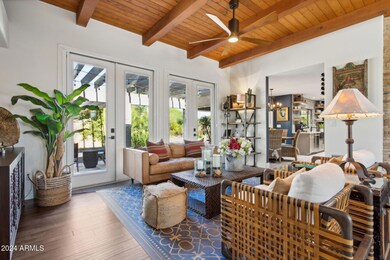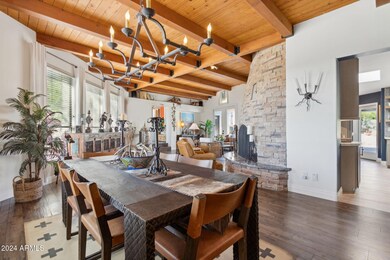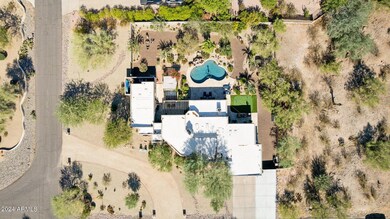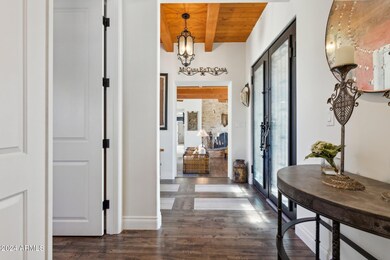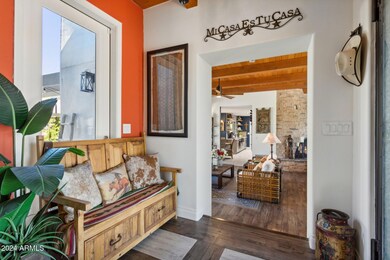
12800 E Doubletree Ranch Rd Scottsdale, AZ 85259
Shea Corridor NeighborhoodHighlights
- Play Pool
- RV Access or Parking
- Two Primary Bathrooms
- Laguna Elementary School Rated A
- 1.01 Acre Lot
- Mountain View
About This Home
As of December 2024REMODELED + MOUNTAIN VIEWS + 1.01 ACRE LOT + PREMIER LOCATION!! Set on a sprawling, private lot with sweeping mountain views, this home is packed with upgrades and eye-catching details that make it truly one-of-a-kind. A beautifully remodeled custom home, this modern southwest retreat blends current design trends with natural elements offering an inviting space for entertainment. Anchored by a cozy wood burning fireplace, the home offers an inviting open-concept great room, raised ceilings with tongue-and-groove detailing, with a sweeping wall of French doors that invites natural light and seamless indoor-outdoor flow. A newly remodeled chef's kitchen impresses with sleek granite countertops, Viking appliances including Frigidaire Side by Side refrigerator and wine fridge, modern cabinetry, and a spacious island with a breakfast bar perfect for casual dining and entertaining. The primary suite offers a luxurious escape with a spa-inspired bath, separate rain shower, and custom-designed spacious closet.
Outdoors, an enchanting resort-style backyard invites endless enjoyment for AZ Living & Lifestyle. Lounge by the sparkling pool, fire up the grill at the BBQ cabana, or stay refreshed with the misting system while listening to the soothing sounds of water features. Need to practice your golf swing? Enjoy the new putting green (Jan. 2024) perfect for practice or enjoying a little friendly competition!
Oversized 2-car garage with built-in cabinetry, overhead storage racks, insulated garage door and newer motor. Need Room for Desert Toys.......12ft RV Gate, RV parking, added concrete slab and room to store! Imagine the additional space with NO HOA!
List of Enhancements: New Electrical Panel & Water Heater (2024); HVAC, Elastomeric Roof Coating, Custom Gates, Concrete Pad (2023); Exterior Paint (2022); Custom Roman Shades, Garage Built-In Cabinets, Overhead Racks (2021); Fully Remodeled Kitchen, Baths, Interior Paint, Lighting (2020) and so much more. Please refer to the detailed document list.
The Shea Corridor is ideally situated east of the 101 with close proximity to scenic hiking trails, premier golf courses, fine dining, shopping, the Mayo Clinic, Scottsdale A+ rated schools and a short distance to highly sought after Basis Scottsdale.
Last Agent to Sell the Property
Keller Williams Arizona Realty License #SA627275000 Listed on: 11/09/2024

Home Details
Home Type
- Single Family
Est. Annual Taxes
- $3,707
Year Built
- Built in 1986
Lot Details
- 1.01 Acre Lot
- Private Streets
- Desert faces the front and back of the property
- Wrought Iron Fence
- Block Wall Fence
- Artificial Turf
- Corner Lot
- Misting System
- Front and Back Yard Sprinklers
- Sprinklers on Timer
Parking
- 2 Car Direct Access Garage
- 3 Open Parking Spaces
- Oversized Parking
- Garage Door Opener
- Circular Driveway
- RV Access or Parking
Home Design
- Santa Fe Architecture
- Roof Updated in 2023
- Wood Frame Construction
- Built-Up Roof
- Stone Exterior Construction
- Stucco
Interior Spaces
- 2,669 Sq Ft Home
- 1-Story Property
- Central Vacuum
- Ceiling height of 9 feet or more
- Ceiling Fan
- Skylights
- Double Pane Windows
- Low Emissivity Windows
- Solar Screens
- Living Room with Fireplace
- Mountain Views
Kitchen
- Eat-In Kitchen
- Breakfast Bar
- Electric Cooktop
- Built-In Microwave
- Kitchen Island
- Granite Countertops
Flooring
- Floors Updated in 2023
- Wood
- Carpet
Bedrooms and Bathrooms
- 4 Bedrooms
- Remodeled Bathroom
- Two Primary Bathrooms
- Primary Bathroom is a Full Bathroom
- 3.5 Bathrooms
- Dual Vanity Sinks in Primary Bathroom
- Bathtub With Separate Shower Stall
Pool
- Pool Updated in 2023
- Play Pool
Outdoor Features
- Covered Patio or Porch
- Built-In Barbecue
Schools
- Laguna Elementary School
- Mountainside Middle School
- Desert Mountain High School
Utilities
- Cooling System Updated in 2023
- Central Air
- Heating Available
- Wiring Updated in 2023
- Water Purifier
- Septic Tank
- High Speed Internet
- Cable TV Available
Community Details
- No Home Owners Association
- Association fees include no fees
- Built by Custom Home
- Paradise Heights Three Lot 1 6 Subdivision
Listing and Financial Details
- Tax Lot 4
- Assessor Parcel Number 217-31-074
Ownership History
Purchase Details
Home Financials for this Owner
Home Financials are based on the most recent Mortgage that was taken out on this home.Purchase Details
Home Financials for this Owner
Home Financials are based on the most recent Mortgage that was taken out on this home.Purchase Details
Home Financials for this Owner
Home Financials are based on the most recent Mortgage that was taken out on this home.Purchase Details
Home Financials for this Owner
Home Financials are based on the most recent Mortgage that was taken out on this home.Similar Homes in Scottsdale, AZ
Home Values in the Area
Average Home Value in this Area
Purchase History
| Date | Type | Sale Price | Title Company |
|---|---|---|---|
| Warranty Deed | $1,500,000 | Wfg National Title Insurance C | |
| Warranty Deed | $843,000 | Chicago Title Agency | |
| Warranty Deed | $719,900 | Old Republic Title Agency | |
| Cash Sale Deed | $495,000 | Security Title Agency Inc |
Mortgage History
| Date | Status | Loan Amount | Loan Type |
|---|---|---|---|
| Previous Owner | $475,000 | New Conventional | |
| Previous Owner | $510,400 | New Conventional | |
| Previous Owner | $240,000 | Commercial | |
| Previous Owner | $370,000 | New Conventional | |
| Previous Owner | $649,778 | Reverse Mortgage Home Equity Conversion Mortgage | |
| Previous Owner | $97,000 | Credit Line Revolving |
Property History
| Date | Event | Price | Change | Sq Ft Price |
|---|---|---|---|---|
| 12/12/2024 12/12/24 | Sold | $1,500,000 | 0.0% | $562 / Sq Ft |
| 11/16/2024 11/16/24 | Pending | -- | -- | -- |
| 11/09/2024 11/09/24 | For Sale | $1,500,000 | +77.9% | $562 / Sq Ft |
| 02/26/2020 02/26/20 | Sold | $843,000 | -0.8% | $316 / Sq Ft |
| 01/17/2020 01/17/20 | For Sale | $849,500 | +18.0% | $318 / Sq Ft |
| 04/12/2016 04/12/16 | Sold | $719,900 | 0.0% | $270 / Sq Ft |
| 03/02/2016 03/02/16 | Pending | -- | -- | -- |
| 02/16/2016 02/16/16 | Price Changed | $719,900 | -0.6% | $270 / Sq Ft |
| 02/04/2016 02/04/16 | Price Changed | $724,000 | -0.1% | $271 / Sq Ft |
| 12/21/2015 12/21/15 | For Sale | $725,000 | +46.5% | $272 / Sq Ft |
| 08/24/2015 08/24/15 | Sold | $495,000 | -6.4% | $185 / Sq Ft |
| 07/29/2015 07/29/15 | Price Changed | $529,000 | -5.4% | $198 / Sq Ft |
| 02/28/2015 02/28/15 | For Sale | $559,000 | -- | $209 / Sq Ft |
Tax History Compared to Growth
Tax History
| Year | Tax Paid | Tax Assessment Tax Assessment Total Assessment is a certain percentage of the fair market value that is determined by local assessors to be the total taxable value of land and additions on the property. | Land | Improvement |
|---|---|---|---|---|
| 2025 | $3,707 | $63,659 | -- | -- |
| 2024 | $3,657 | $60,628 | -- | -- |
| 2023 | $3,657 | $80,460 | $16,090 | $64,370 |
| 2022 | $3,439 | $61,860 | $12,370 | $49,490 |
| 2021 | $3,692 | $55,760 | $11,150 | $44,610 |
| 2020 | $3,654 | $52,570 | $10,510 | $42,060 |
| 2019 | $3,525 | $52,360 | $10,470 | $41,890 |
| 2018 | $3,444 | $48,880 | $9,770 | $39,110 |
| 2017 | $3,249 | $47,020 | $9,400 | $37,620 |
| 2016 | $3,185 | $29,550 | $5,910 | $23,640 |
| 2015 | $1,849 | $29,550 | $5,910 | $23,640 |
Agents Affiliated with this Home
-
Ashlee Donaldson

Seller's Agent in 2024
Ashlee Donaldson
Keller Williams Arizona Realty
(602) 741-6633
8 in this area
141 Total Sales
-
Taruna Sawhney
T
Seller Co-Listing Agent in 2024
Taruna Sawhney
Keller Williams Arizona Realty
(951) 850-2350
2 in this area
27 Total Sales
-
Anthony Fortuna

Buyer's Agent in 2024
Anthony Fortuna
LPT Realty, LLC
(480) 808-2147
1 in this area
114 Total Sales
-
Emily Efird

Seller's Agent in 2020
Emily Efird
Realty One Group
(602) 762-9996
27 Total Sales
-
Daniel Fedorka
D
Buyer Co-Listing Agent in 2020
Daniel Fedorka
KEY2AZ Real Estate
(480) 528-9616
1 in this area
3 Total Sales
-
G
Seller's Agent in 2016
Greg Krome
Realty Executives
Map
Source: Arizona Regional Multiple Listing Service (ARMLS)
MLS Number: 6782117
APN: 217-31-074
- 9239 N 127th St
- 9441 N 129th Place
- 9693 N 129th Place
- 13074 E Saddlehorn Trail
- 9727 N 130th St Unit 27
- 12524 E Saddlehorn Trail
- 12749 E Turquoise Ave
- 12955 E Gold Dust Ave
- 13358 E Mountain View Rd
- The Vibe Plan at Aura
- The Essence Plan at Aura
- 12399 E Gold Dust Ave
- 12871 E North Ln
- 10532 N 128th Place
- 10575 N 130th St Unit 1
- 12863 E Becker Ln
- 10725 N 127th Way
- 12016 E Mountain View Rd
- xx E Shea Blvd Unit 1
- 12745 E Desert Cove Ave

