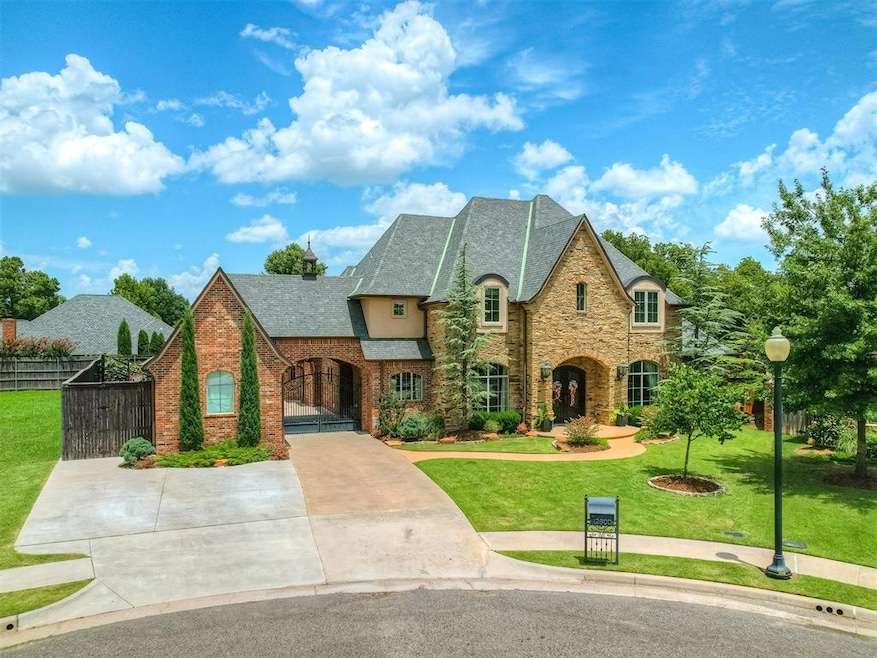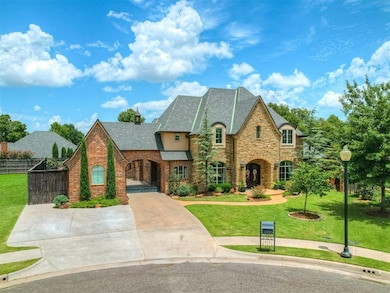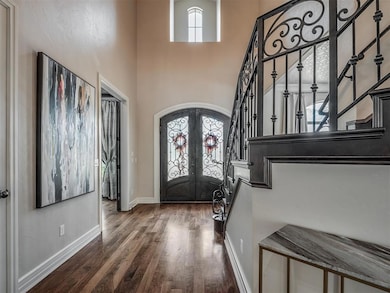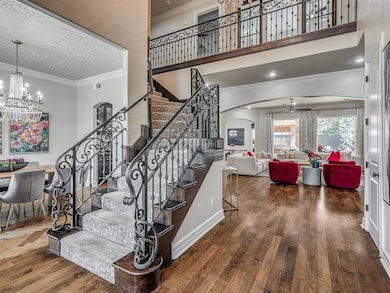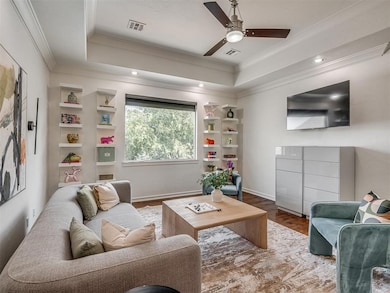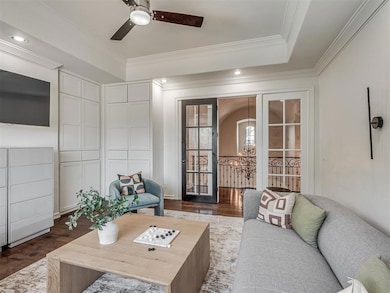
12800 Endor Ct Oklahoma City, OK 73170
Earlywine NeighborhoodEstimated payment $5,765/month
Highlights
- Outdoor Pool
- French Architecture
- Cul-De-Sac
- Earlywine Elementary School Rated A
- Outdoor Kitchen
- 3 Car Attached Garage
About This Home
Welcome to luxury living in one of Oklahoma City’s most desired neighborhoods—Rivendell! This stunning home sits at the end of a quiet cul-de-sac, offering peaceful surroundings and high-end features perfect for comfort, entertaining, and everyday living.
Step inside and enjoy beautiful real wood floors, fresh new carpet, and a spacious layout filled with natural light. The heart of the home is the modern kitchen with double sinks and upgraded finishes—perfect for hosting dinners or casual get-togethers. A formal dining room, cozy study, and large game room provide space for every need.
Love movie nights? You'll be wowed by the private movie theatre, ready for popcorn and fun. The primary suite is located downstairs, offering privacy and a huge walk-in closet, while all additional bedrooms are upstairs for extra space and quiet.
Outside is an entertainer’s dream! Enjoy your very own outdoor kitchen, covered eating area, fireplace with a mounted TV, and games like shuffleboard and a pool table. Cool off in the pool, relax in the hot tub, or shoot hoops on the half-court basketball area—plus, there's a convenient pool bath and outdoor shower nearby.
With oversized garages and thoughtful updates throughout, this home is the perfect blend of style, space, and function. Located close to shopping, dining, and top OKC amenities, it truly has it all.
Home Details
Home Type
- Single Family
Est. Annual Taxes
- $11,308
Year Built
- Built in 2014
Lot Details
- 0.41 Acre Lot
- Cul-De-Sac
- Interior Lot
HOA Fees
- $38 Monthly HOA Fees
Parking
- 3 Car Attached Garage
Home Design
- French Architecture
- Slab Foundation
- Brick Frame
- Composition Roof
Interior Spaces
- 4,420 Sq Ft Home
- 2-Story Property
- Gas Log Fireplace
Bedrooms and Bathrooms
- 4 Bedrooms
Pool
- Outdoor Pool
- Spa
- Heated Pool
- Waterfall Pool Feature
- Pool Tile
Outdoor Features
- Outdoor Kitchen
- Fire Pit
- Outbuilding
- Outdoor Grill
Schools
- Earlywine Elementary School
- Brink JHS Middle School
- Westmoore High School
Utilities
- Central Heating and Cooling System
Community Details
- Association fees include greenbelt, maintenance common areas
- Mandatory home owners association
Listing and Financial Details
- Legal Lot and Block 8 / 34
Map
Home Values in the Area
Average Home Value in this Area
Tax History
| Year | Tax Paid | Tax Assessment Tax Assessment Total Assessment is a certain percentage of the fair market value that is determined by local assessors to be the total taxable value of land and additions on the property. | Land | Improvement |
|---|---|---|---|---|
| 2024 | $11,308 | $92,889 | $14,881 | $78,008 |
| 2023 | $10,815 | $88,466 | $15,158 | $73,308 |
| 2022 | $10,436 | $84,253 | $12,803 | $71,450 |
| 2021 | $10,059 | $81,383 | $16,294 | $65,089 |
| 2020 | $9,084 | $74,232 | $11,568 | $62,664 |
| 2019 | $9,166 | $74,049 | $11,568 | $62,481 |
| 2018 | $9,726 | $77,634 | $12,960 | $64,674 |
| 2017 | $9,737 | $77,634 | $0 | $0 |
| 2016 | $10,102 | $77,634 | $12,960 | $64,674 |
| 2015 | -- | $74,217 | $12,960 | $61,257 |
| 2014 | -- | $762 | $762 | $0 |
Property History
| Date | Event | Price | Change | Sq Ft Price |
|---|---|---|---|---|
| 08/10/2025 08/10/25 | Pending | -- | -- | -- |
| 07/17/2025 07/17/25 | For Sale | $885,000 | +28.3% | $200 / Sq Ft |
| 05/20/2020 05/20/20 | Sold | $690,000 | -4.8% | $156 / Sq Ft |
| 04/17/2020 04/17/20 | Pending | -- | -- | -- |
| 03/19/2020 03/19/20 | For Sale | $724,900 | 0.0% | $164 / Sq Ft |
| 03/14/2020 03/14/20 | Pending | -- | -- | -- |
| 02/01/2020 02/01/20 | For Sale | $724,900 | -- | $164 / Sq Ft |
Purchase History
| Date | Type | Sale Price | Title Company |
|---|---|---|---|
| Warranty Deed | $1,035,000 | American Eagle | |
| Warranty Deed | $1,035,000 | American Eagle | |
| Warranty Deed | $108,000 | Fatco |
Mortgage History
| Date | Status | Loan Amount | Loan Type |
|---|---|---|---|
| Open | $200,000 | Credit Line Revolving | |
| Open | $510,400 | Purchase Money Mortgage | |
| Closed | $510,400 | Purchase Money Mortgage | |
| Previous Owner | $417,000 | New Conventional | |
| Previous Owner | $417,000 | Construction | |
| Previous Owner | $235,000 | Construction |
Similar Homes in the area
Source: MLSOK
MLS Number: 1181020
APN: R0155466
- 12917 Endor Ct
- 12512 Lorien Way
- 0 SW 124th St Unit A & B 1161962
- 2433 SW 127th St
- 12400 Rivendell Dr
- Estonia Plan at Rivendell
- 13108 Lorien Way
- 2416 SW 130th St
- 12908 Anduin Ave
- 12912 Anduin Ave
- 12556 Crick Hollow Ct
- 12217 Lorien Way
- 12141 Greenlawn Ave
- 12505 Shire Ln
- 2701 SW 121st St
- 2612 SW 121st Ct
- 12308 Bywater Rd
- 2600 SW 120th St
- 2105 SW 124th St
- 2930 SW 127th St
