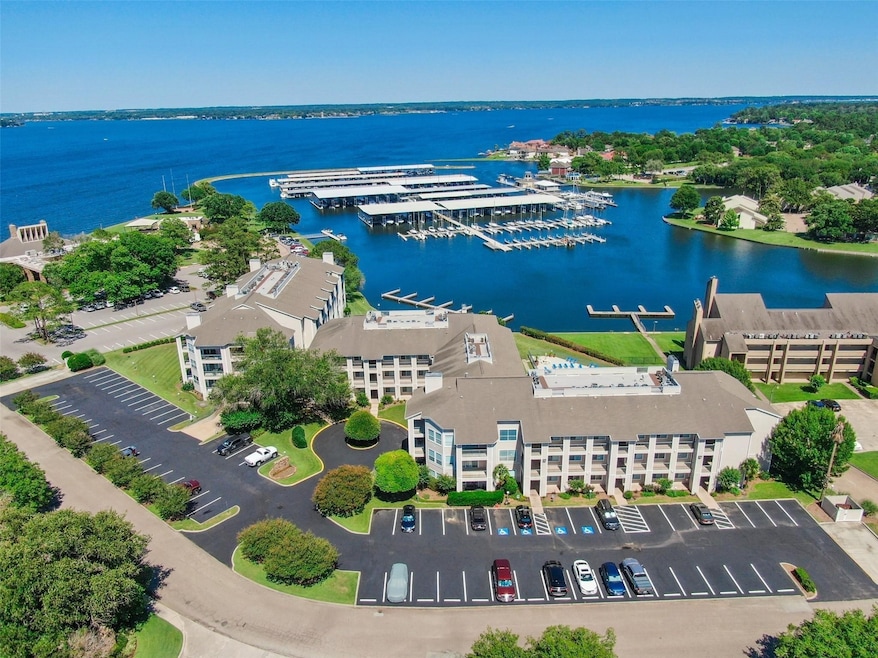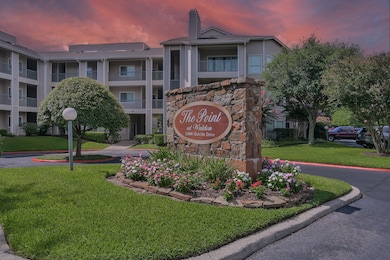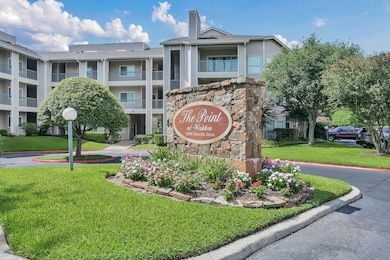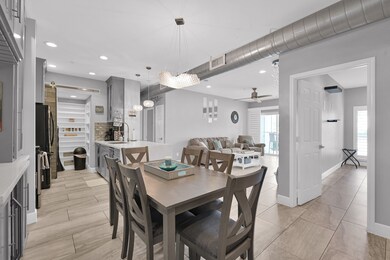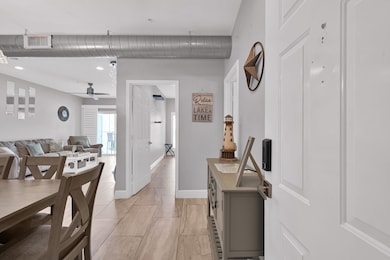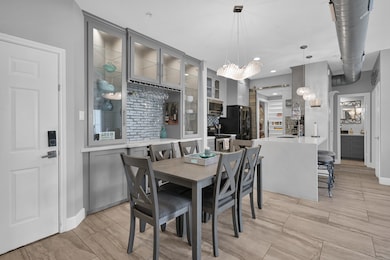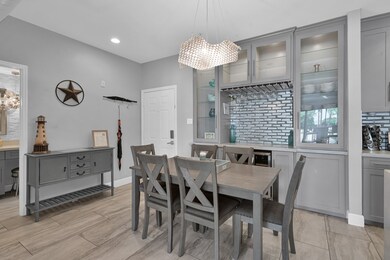The Point at Walden 12800 Melville Dr Unit B110 Floor 1 Montgomery, TX 77356
Lake Conroe NeighborhoodHighlights
- Marina
- Lake Front
- Parking available for a boat
- Madeley Ranch Elementary School Rated A
- Boat Ramp
- Golf Course Community
About This Home
Welcome to lake life! This beautifully updated 2-bedroom condo in The Point at Walden sits right on Lake Conroe, offering stunning water and marina views. Enjoy your morning coffee or evening sunsets from the tiled balcony overlooking the Walden Yacht Club. Kitchen shines with a waterfall island, granite countertops, stainless appliances, custom cabinetry and a wine fridge—perfect for entertaining. The open-concept living area features tile floors, modern fixtures and plantation shutters. The primary suite boasts a sleek walk-in shower, while the second bedroom & bath provide privacy for guests. Additional perks include in-unit laundry, a covered garage space, and private storage. Residents enjoy access to a pool, nearby boat slips and all of Walden’s amenities—Yacht Club dining, fitness center, tennis, pickleball, golf, trails, and dog parks. Perfect for full-time living, a weekend retreat —this is lake living at its best! Can be leased furnished or unfurnished.
Condo Details
Home Type
- Condominium
Est. Annual Taxes
- $6,217
Year Built
- Built in 1996
Lot Details
- Sprinkler System
Parking
- 1 Car Attached Garage
- Additional Parking
- Parking available for a boat
- Assigned Parking
Home Design
- Traditional Architecture
- Entry on the 1st floor
Interior Spaces
- 1,024 Sq Ft Home
- 1-Story Property
- Furnished
- Dry Bar
- Ceiling Fan
- Decorative Fireplace
- Window Treatments
- Family Room Off Kitchen
- Living Room
- Breakfast Room
- Utility Room
- Stacked Washer and Dryer
- Home Gym
- Tile Flooring
Kitchen
- Breakfast Bar
- Electric Oven
- Electric Range
- Free-Standing Range
- Microwave
- Dishwasher
- Kitchen Island
- Granite Countertops
- Self-Closing Drawers and Cabinet Doors
- Disposal
Bedrooms and Bathrooms
- 2 Bedrooms
- 2 Full Bathrooms
- Single Vanity
- Bathtub with Shower
Home Security
Accessible Home Design
- Wheelchair Access
- Handicap Accessible
Eco-Friendly Details
- Energy-Efficient Lighting
- Energy-Efficient Thermostat
Outdoor Features
- Bulkhead
- Boat Lift
Schools
- Madeley Ranch Elementary School
- Montgomery Junior High School
- Montgomery High School
Utilities
- Central Heating and Cooling System
- Programmable Thermostat
- No Utilities
Listing and Financial Details
- Property Available on 11/15/25
- Long Term Lease
Community Details
Overview
- The Point Condos
- Walden Subdivision
Recreation
- Boat Ramp
- Community Boat Slip
- Golf Course Community
- Community Playground
- Park
- Dog Park
- Trails
Pet Policy
- Call for details about the types of pets allowed
- Pet Deposit Required
Additional Features
- Clubhouse
- Fire and Smoke Detector
Map
About The Point at Walden
Source: Houston Association of REALTORS®
MLS Number: 46289356
APN: 9256-00-05200
- 12800 Melville Dr Unit B109
- 12800 Melville Dr Unit A313
- 12800 Melville Dr Unit B207
- 12800 Melville Dr Unit 106A
- 12800 Melville Dr Unit A212
- 12800 Melville Dr Unit 209-B
- 12800 Melville Dr Unit B102
- 12800 Melville Dr Unit B307
- 12600 Melville Dr Unit 319B
- 12600 Melville Dr Unit 212A
- 12600 Melville Dr Unit 305A
- 3942 Knollcrest Dr
- 3935 Knollcrest Dr
- 12500 Melville Dr Unit 205A
- 12500 Melville Dr Unit 345D
- 12500 Melville Dr Unit 243D
- 12500 Melville Dr
- 12500 Melville Dr Unit 233D
- 12500 Melville Dr Unit 343D
- 12500 Melville Dr Unit 211B
- 12800 Melville Dr Unit 106A
- 12600 Melville Dr Unit 305A
- 12600 Melville Dr Unit 318B
- 12600 Melville Dr Unit 321B
- 12600 Melville Dr Unit 126B
- 3939 Knollcrest Dr
- 12500 Melville Dr Unit 233D
- 12500 Melville Dr Unit D-234
- 12500 Melville Dr Unit 211B
- 12500 Melville Dr Unit 123C
- 12500 Melville Dr Unit 343D
- 3814 Lakewood Dr
- 12565 Melville Dr Unit 222
- 12310 Glenview Dr
- 12100 Melville Dr Unit 708G
- 12315 Hawthorne Dr
- 13205 Enchanted Way Dr
- 3414 Nottingham Ln
- 12710 Brightwood Dr
- 3203 Hemingway Dr
