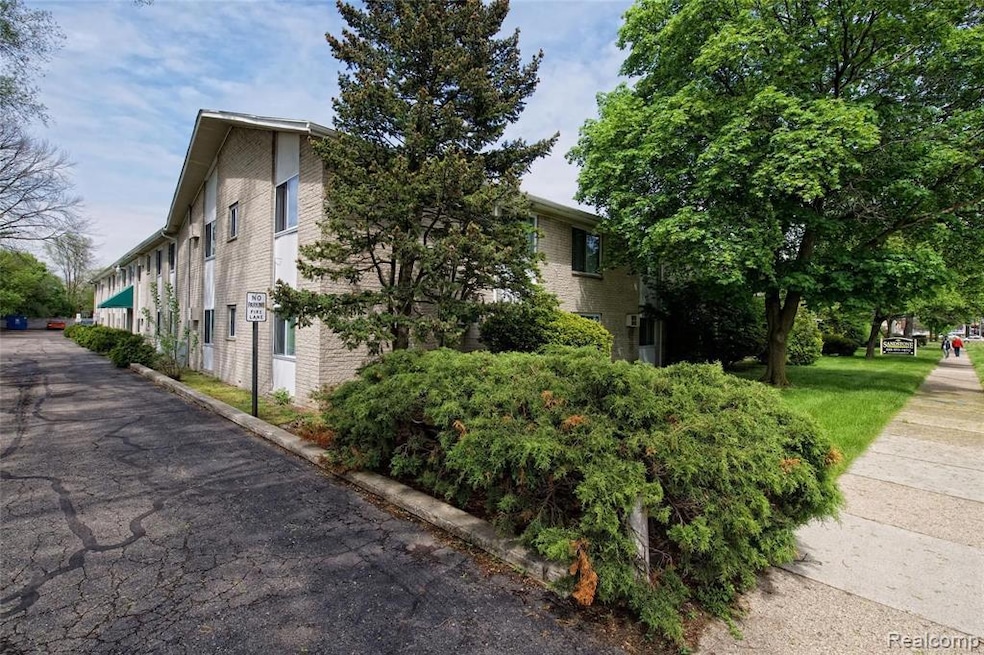12800 W Nine Mile Rd Oak Park, MI 48237
2
Beds
1
Bath
850
Sq Ft
2.11
Acres
Highlights
- Contemporary Architecture
- Baseboard Heating
- 5-minute walk to Nine Mile Connector Park
- No HOA
About This Home
This two-bedroom apartment has an open floor plan. Lots of closets for storage. New appliances, granite countertops, fresh paint, and new flooring give this unit a fresh new look and feel. Walk to downtown Ferndale. Shop in Oak Park or enjoy the new enlarged sidewalks for biking and walking. Centrally located near highways and the City of Southfield. Laundry facility on site. Clean updated common areas. The large courtyard is filled with green space. Adequate parking. Water, sewer, lawn care, snow removal, and heat are included in the rent. First and second-floor units are ready to lease. . No pets.
Condo Details
Home Type
- Condominium
Year Built
- Built in 1964 | Remodeled in 2020
Home Design
- Contemporary Architecture
- Brick Exterior Construction
- Block Foundation
- Vinyl Construction Material
Interior Spaces
- 850 Sq Ft Home
- 2-Story Property
Bedrooms and Bathrooms
- 2 Bedrooms
- 1 Full Bathroom
Unfinished Basement
- Basement Fills Entire Space Under The House
- Crawl Space
Location
- Mid level unit with steps
Utilities
- Cooling System Mounted In Outer Wall Opening
- Window Unit Cooling System
- Baseboard Heating
- Heating System Uses Natural Gas
Community Details
- No Home Owners Association
Listing and Financial Details
- Security Deposit $2,900
- 12 Month Lease Term
- Application Fee: 25.00
- Assessor Parcel Number 2529377092
Map
Source: Realcomp
MLS Number: 2200027644
Nearby Homes
- 10760 Troy St
- 22020 Sloman St
- 12761 Saratoga St
- 22051 Fern St
- 21941 Morton St
- 10841 Albany St
- 13210 Lyons St
- 10750 Albany St
- 22100 Dante St
- 22100 Dante St Unit bldg F unit 114
- 13301 Kenwood St
- 13120 Rosemary Blvd
- 10731 Albany St
- 23510 Scotia Rd
- 23550 Scotia Rd
- 13211 Albany St
- 12741 Oak Park Blvd
- 22000 Blackstone St
- 13201 Oak Park Blvd
- 13341 Albany St
- 22148 Dante St Unit 112
- 22148 Dante St Unit 211
- 22148 Dante St Unit 111
- 22148 Dante St
- 22116 Dante St Unit 218
- 21900 Eastwood St
- 21910 Dante St
- 13600 Kenwood St
- 10141 Corning St
- 21841 Coolidge Hwy
- 24051 Geneva St
- 23060 Rosewood St
- 8775 W 9 Mile Rd
- 24034 Meadowlark St
- 22030 Church St
- 10811 W 10 Mile Rd
- 1491 W Nine Mile Rd
- 1471 W 9 Mile Rd Unit 8
- 1445 W Nine Mile Rd Unit 13
- 2045 Central St







