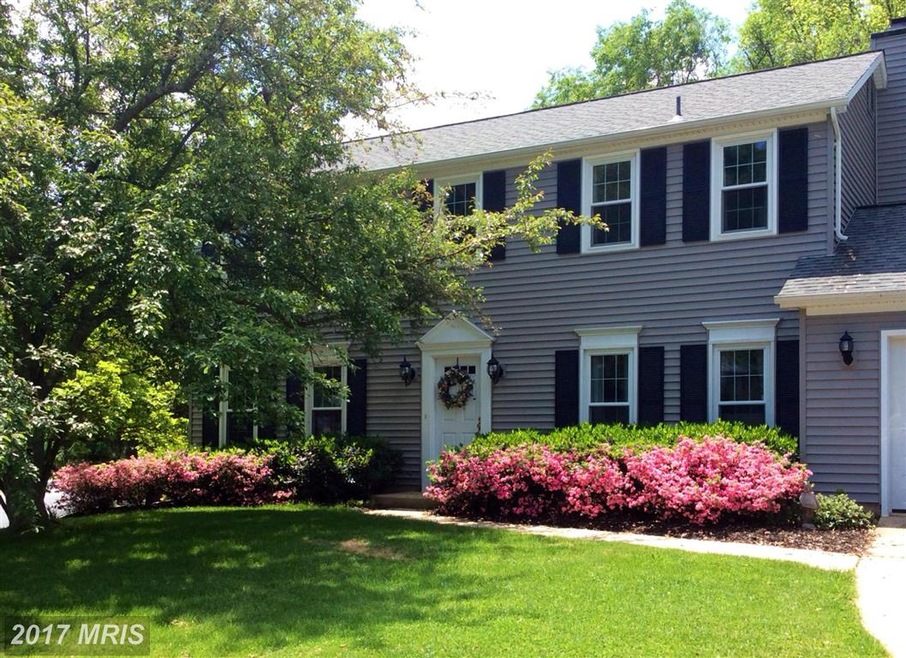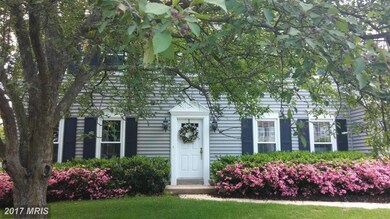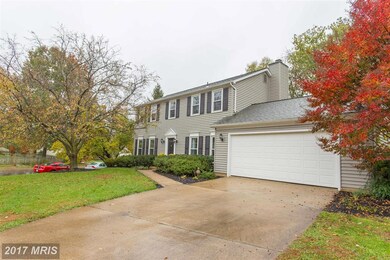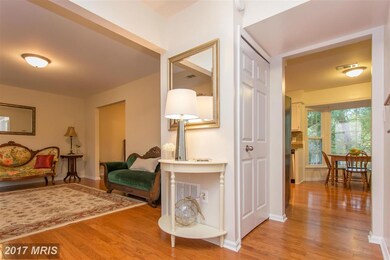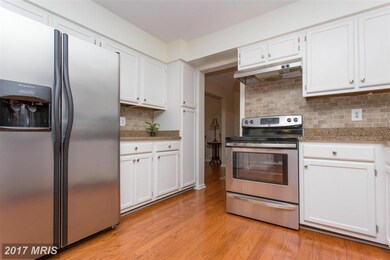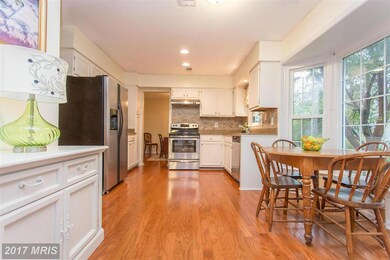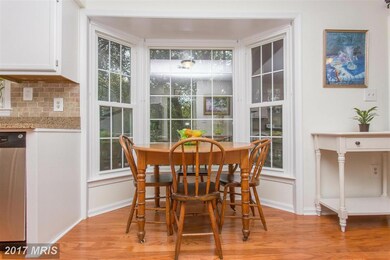
12801 Fantasia Dr Herndon, VA 20170
Highlights
- Open Floorplan
- 1 Fireplace
- Tennis Courts
- Colonial Architecture
- Community Pool
- Breakfast Area or Nook
About This Home
As of October 2021Impressive Open Floor plan! Lush fenced lot in amenity filled neighborhood. Updates & upgrades galore! New luxurious hardwood floors, premium siding, top of the line windows w/ lifetime warranty. Bright, airy kitchen w/ granite & gleaming SS appliances. Amazing sunroom leading to deck & landscaped yard. Fresh ceramic tile bathrooms. 10 minutes to Dulles & Reston Silver Line.
Last Buyer's Agent
Pat Gallagher
Long & Foster Real Estate, Inc.
Home Details
Home Type
- Single Family
Est. Annual Taxes
- $4,503
Year Built
- Built in 1982
Lot Details
- 9,375 Sq Ft Lot
- Property is zoned 130
HOA Fees
- $29 Monthly HOA Fees
Home Design
- Colonial Architecture
- Vinyl Siding
- Concrete Perimeter Foundation
Interior Spaces
- 1,832 Sq Ft Home
- Property has 2 Levels
- Open Floorplan
- 1 Fireplace
- Entrance Foyer
- Family Room Off Kitchen
- Living Room
- Dining Room
- Fire and Smoke Detector
Kitchen
- Breakfast Area or Nook
- Eat-In Kitchen
- Stove
- Range Hood
- Dishwasher
- Disposal
Bedrooms and Bathrooms
- 4 Bedrooms
- En-Suite Primary Bedroom
- 2.5 Bathrooms
Laundry
- Dryer
- Washer
Parking
- 2 Car Garage
- Front Facing Garage
- On-Street Parking
- Off-Street Parking
Utilities
- Forced Air Heating and Cooling System
- Electric Water Heater
Listing and Financial Details
- Tax Lot 255
- Assessor Parcel Number 10-2-4- -255
Community Details
Overview
- Kingston Chase Subdivision
Amenities
- Common Area
Recreation
- Tennis Courts
- Community Playground
- Community Pool
Ownership History
Purchase Details
Purchase Details
Home Financials for this Owner
Home Financials are based on the most recent Mortgage that was taken out on this home.Purchase Details
Home Financials for this Owner
Home Financials are based on the most recent Mortgage that was taken out on this home.Purchase Details
Home Financials for this Owner
Home Financials are based on the most recent Mortgage that was taken out on this home.Purchase Details
Home Financials for this Owner
Home Financials are based on the most recent Mortgage that was taken out on this home.Similar Home in Herndon, VA
Home Values in the Area
Average Home Value in this Area
Purchase History
| Date | Type | Sale Price | Title Company |
|---|---|---|---|
| Gift Deed | -- | None Listed On Document | |
| Warranty Deed | $609,000 | Titan Title | |
| Deed | $490,000 | Potomac Title Group Svcs | |
| Warranty Deed | $480,000 | Central Title | |
| Warranty Deed | $360,000 | -- |
Mortgage History
| Date | Status | Loan Amount | Loan Type |
|---|---|---|---|
| Previous Owner | $548,100 | New Conventional | |
| Previous Owner | $467,600 | New Conventional | |
| Previous Owner | $465,500 | New Conventional | |
| Previous Owner | $384,000 | New Conventional | |
| Previous Owner | $320,046 | New Conventional | |
| Previous Owner | $324,000 | New Conventional |
Property History
| Date | Event | Price | Change | Sq Ft Price |
|---|---|---|---|---|
| 10/08/2021 10/08/21 | Sold | $609,000 | +5.9% | $332 / Sq Ft |
| 09/17/2021 09/17/21 | For Sale | $575,000 | +17.3% | $314 / Sq Ft |
| 12/28/2018 12/28/18 | Sold | $490,000 | -1.8% | $267 / Sq Ft |
| 11/20/2018 11/20/18 | Pending | -- | -- | -- |
| 11/04/2018 11/04/18 | For Sale | $499,000 | +1.8% | $272 / Sq Ft |
| 10/16/2018 10/16/18 | Off Market | $490,000 | -- | -- |
| 12/15/2015 12/15/15 | Sold | $480,000 | 0.0% | $262 / Sq Ft |
| 10/30/2015 10/30/15 | Pending | -- | -- | -- |
| 10/28/2015 10/28/15 | For Sale | $479,900 | 0.0% | $262 / Sq Ft |
| 10/22/2015 10/22/15 | Off Market | $480,000 | -- | -- |
| 10/22/2015 10/22/15 | For Sale | $479,900 | -- | $262 / Sq Ft |
Tax History Compared to Growth
Tax History
| Year | Tax Paid | Tax Assessment Tax Assessment Total Assessment is a certain percentage of the fair market value that is determined by local assessors to be the total taxable value of land and additions on the property. | Land | Improvement |
|---|---|---|---|---|
| 2024 | $6,655 | $574,430 | $230,000 | $344,430 |
| 2023 | $6,326 | $560,570 | $230,000 | $330,570 |
| 2022 | $6,060 | $529,990 | $210,000 | $319,990 |
| 2021 | $5,409 | $460,900 | $180,000 | $280,900 |
| 2020 | $5,303 | $448,040 | $180,000 | $268,040 |
| 2019 | $5,084 | $429,610 | $180,000 | $249,610 |
| 2018 | $4,803 | $417,670 | $179,000 | $238,670 |
| 2017 | $4,849 | $417,670 | $179,000 | $238,670 |
| 2016 | $4,753 | $410,250 | $179,000 | $231,250 |
| 2015 | $4,503 | $403,510 | $179,000 | $224,510 |
| 2014 | $4,363 | $391,790 | $174,000 | $217,790 |
Agents Affiliated with this Home
-

Seller's Agent in 2021
Gail Romansky
Pearson Smith Realty, LLC
(703) 980-5300
37 in this area
113 Total Sales
-
J
Buyer's Agent in 2021
Juliana Kwak
Redfin Corporation
-
P
Seller's Agent in 2018
Pat Gallagher
Long & Foster
-

Buyer's Agent in 2018
Tyler Beale
Douglas Elliman of Metro DC, LLC - Arlington
(703) 801-0283
73 Total Sales
-

Seller's Agent in 2015
Sue Pash
Century 21 Redwood Realty
(540) 809-8247
50 Total Sales
Map
Source: Bright MLS
MLS Number: 1003724757
APN: 0102-04-0255
- 12808 Lady Fairfax Cir
- 12710 Society Dr
- 12704 Fantasia Dr
- 229 Applegate Dr
- 12703 Longleaf Ln
- 12706 Saylers Creek Ln
- 1602 Blacksmith Ln
- 1544 Hiddenbrook Dr
- 1112 E Maple Ave
- 12605 Old Dorm Place
- 12663 Willow Spring Ct
- 1513 Millikens Bend Rd
- 1510 Powells Tavern Place
- 12592 Rock Ridge Rd
- 1233 Cooper Station Rd
- 100 N Cameron St
- 207 Saint Johns Square
- 1439 Millikens Bend Rd
- 1120 Stevenson Ct
- 1160 Lisa Ct
