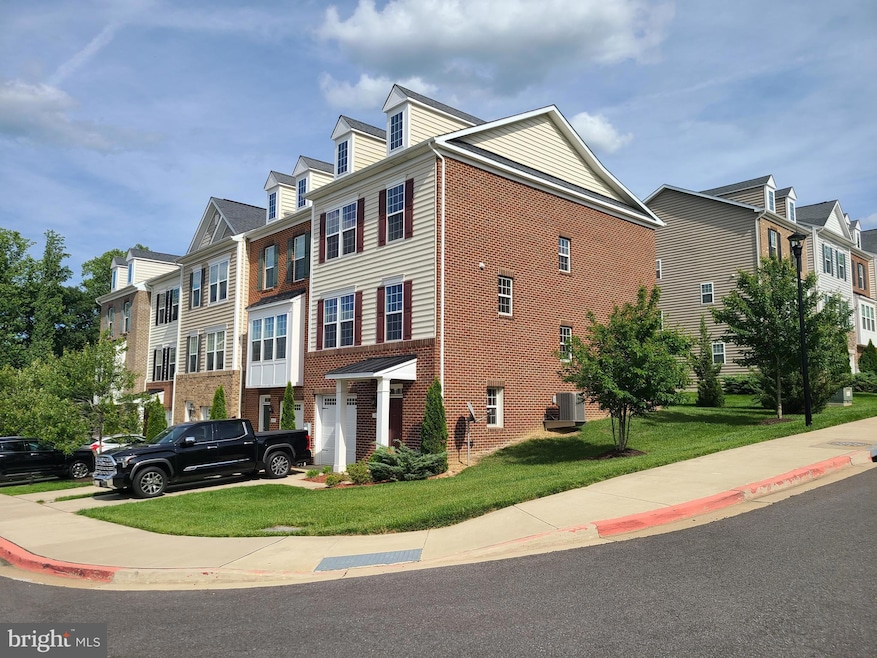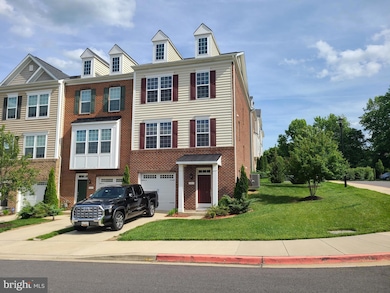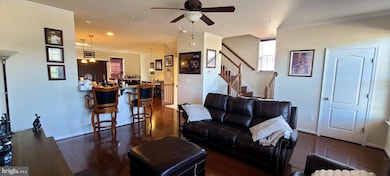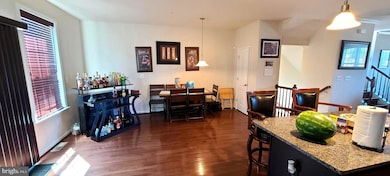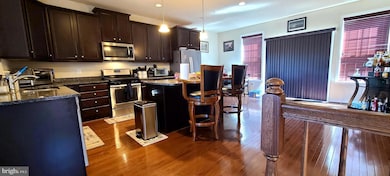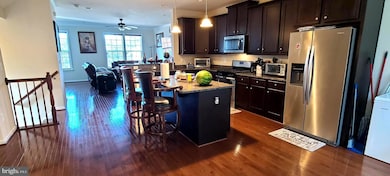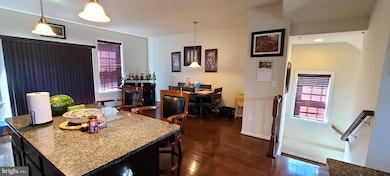12801 Ricker Rd Upper Marlboro, MD 20772
Estimated payment $2,996/month
Highlights
- Open Floorplan
- 1 Car Attached Garage
- Combination Kitchen and Dining Room
- Colonial Architecture
- Central Heating and Cooling System
- Ceiling Fan
About This Home
12K- Price Improvement! Welcome to this beautifully maintained 3-bedroom, 3.5-bath home situated on a spacious corner lot! With hardwood floors throughout the main living areas and cozy carpet in the bedrooms and finished basement, this home offers both style and comfort. The open-concept kitchen features stainless steel appliances and ample counter space—perfect for entertaining. Enjoy abundant natural light from large windows throughout, plus four ceiling fans for year-round comfort. The expansive primary suite includes two large walk-in closet and a luxurious in-suite bath. Step outside to a private deck—great for relaxing or hosting guests. One-owner home with pride of ownership throughout. Don’t miss your chance to view this, Home.
Listing Agent
(301) 518-8800 graysongrayson711@gmail.com Weichert Realtors - Blue Ribbon License #581020 Listed on: 10/11/2025

Open House Schedule
-
Saturday, November 22, 20252:00 to 4:00 pm11/22/2025 2:00:00 PM +00:0011/22/2025 4:00:00 PM +00:00Add to Calendar
-
Sunday, November 23, 20252:00 to 4:00 pm11/23/2025 2:00:00 PM +00:0011/23/2025 4:00:00 PM +00:00Add to Calendar
Townhouse Details
Home Type
- Townhome
Est. Annual Taxes
- $5,792
Year Built
- Built in 2018
Lot Details
- 3,787 Sq Ft Lot
HOA Fees
- $115 Monthly HOA Fees
Parking
- 1 Car Attached Garage
- Basement Garage
- Front Facing Garage
- Garage Door Opener
- Driveway
- Parking Lot
Home Design
- Colonial Architecture
- Frame Construction
Interior Spaces
- Property has 3 Levels
- Open Floorplan
- Ceiling Fan
- Combination Kitchen and Dining Room
- Carpet
Bedrooms and Bathrooms
- 3 Bedrooms
Finished Basement
- Garage Access
- Sump Pump
Schools
- Frederick Douglass High School
Utilities
- Central Heating and Cooling System
- Cooling System Utilizes Natural Gas
- Natural Gas Water Heater
Community Details
- Association fees include lawn maintenance, snow removal, trash
- Tidewater Properties Heather More HOA
- Heathermore Subdivision
Listing and Financial Details
- Tax Lot 88
- Assessor Parcel Number 17155569432
Map
Home Values in the Area
Average Home Value in this Area
Tax History
| Year | Tax Paid | Tax Assessment Tax Assessment Total Assessment is a certain percentage of the fair market value that is determined by local assessors to be the total taxable value of land and additions on the property. | Land | Improvement |
|---|---|---|---|---|
| 2025 | $6,170 | $428,600 | $150,000 | $278,600 |
| 2024 | $6,170 | $401,133 | $0 | $0 |
| 2023 | $5,773 | $373,667 | $0 | $0 |
| 2022 | $5,376 | $346,200 | $100,000 | $246,200 |
| 2021 | $5,259 | $338,067 | $0 | $0 |
| 2020 | $5,141 | $329,933 | $0 | $0 |
| 2019 | $5,024 | $321,800 | $100,000 | $221,800 |
| 2018 | $4,635 | $319,567 | $0 | $0 |
| 2017 | $291 | $18,700 | $0 | $0 |
| 2016 | -- | $18,700 | $0 | $0 |
Property History
| Date | Event | Price | List to Sale | Price per Sq Ft | Prior Sale |
|---|---|---|---|---|---|
| 10/23/2025 10/23/25 | Price Changed | $455,000 | -2.6% | $259 / Sq Ft | |
| 10/11/2025 10/11/25 | For Sale | $467,000 | +31.5% | $265 / Sq Ft | |
| 10/31/2017 10/31/17 | Sold | $355,000 | -2.7% | $177 / Sq Ft | View Prior Sale |
| 06/28/2017 06/28/17 | Pending | -- | -- | -- | |
| 05/21/2017 05/21/17 | For Sale | $364,900 | -- | $182 / Sq Ft |
Purchase History
| Date | Type | Sale Price | Title Company |
|---|---|---|---|
| Deed | $355,000 | Endeavor Title Llc | |
| Deed | $373,500 | Keystone Title Settlement Sv |
Mortgage History
| Date | Status | Loan Amount | Loan Type |
|---|---|---|---|
| Open | $362,632 | VA |
Source: Bright MLS
MLS Number: MDPG2160036
APN: 15-5569432
- 12905 Center Park Way
- 8606 Great Gorge Way
- 12458 Old Colony Dr
- 12919 Trumbull Dr
- 12736 Wedgedale Ct
- 8407 Berwick Rd
- 8604 Binghampton Place
- 12528 Woodstock Dr E
- 8500 Biscayne Ct
- 8610 Monmouth Dr
- 8801 Monmouth Dr
- 0 Trumps Hill Rd Unit MDPG2125080
- 0 Trumps Hill Rd Unit MDPG2145194
- 8809 Binghampton Place
- 8614 Trumps Hill Rd
- 9207 Midland Turn
- 7809 Croom Rd
- 9315 Midland Turn
- 9302 Berrybrook Place
- 9607 Muirfield Dr
- 8812 Community Square Ln
- 8911 Heathermore Blvd
- 8812 Woodstock Dr W
- 9701 Grandhaven Ave
- 7701 Croom Rd
- 12308 Putters Ct
- 10400 Twin Knoll Way
- 9590 Crain Hwy
- 10407 Del Ray Ct
- 10748 Hollaway Dr
- 7208 Purple Ave
- 9803 Gay Dr
- 9004 Cavesson Way
- 9922 Williamsburg Dr
- 5103 Whittington Ln
- 9716 Woodyard Cir
- 10208 Farrar Ave Unit Basement
- 10100 Le Fevre Dr
- 9521 Woodyard Cir
- 5012 Marlborough Terrace
