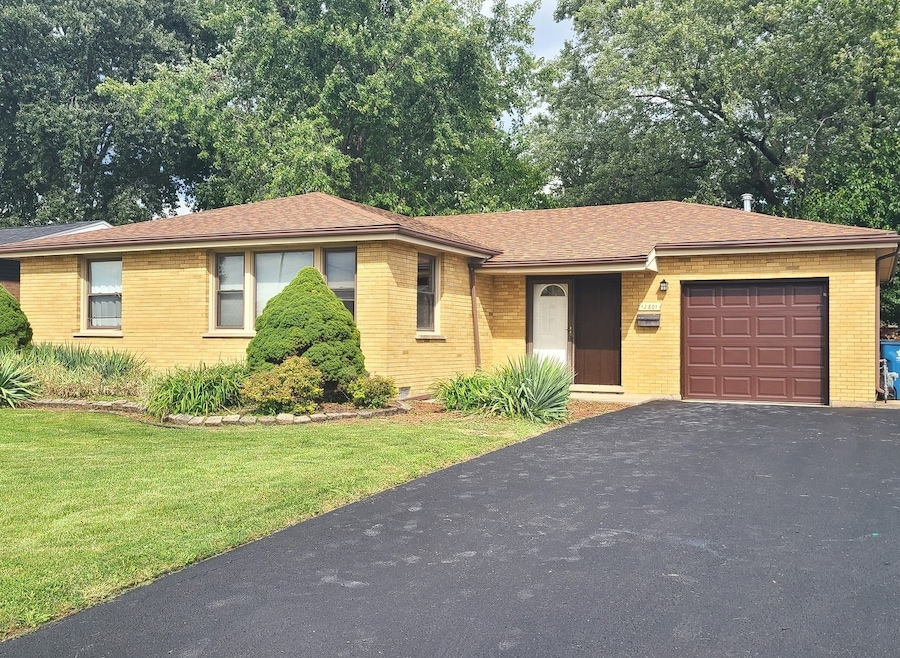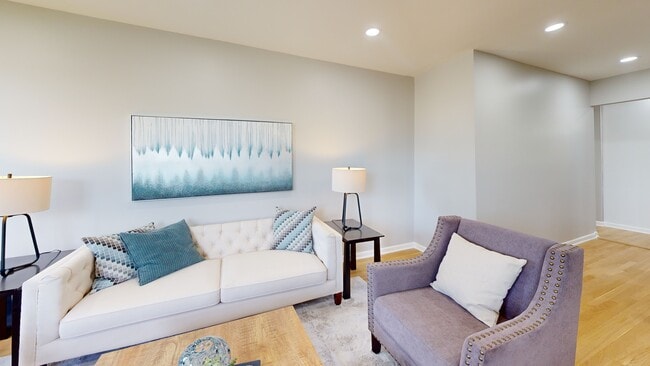
12801 W Playfield Dr Crestwood, IL 60445
Estimated payment $2,256/month
Highlights
- Open Floorplan
- Ranch Style House
- Granite Countertops
- Property is near a park
- Wood Flooring
- 1-minute walk to Playfield Park
About This Home
Fall in Love with this Stylish and Newly Renovated, Brick, Ranch Home with 2yr Home Warranty! Enjoy the many upgrades including Natural Satin Finished Hardwood Floors throughout, Custom Kitchen with Quartz Countertops, Soft Close Cabinets, ALL LG Stainless Steel Appliances with Refrigerator, Stove, Low Profile Microwave and Dishwasher. Including Brand New Washer and Dryer. 3 Spacious Bedrooms and 2 Full Baths featuring a Master Suite with Smart Bluetooth Lighting, Dual Closets and views out to your Screened in Patio. The Family Room is Open, Bright and Inviting with Updated Lighting throughout! Newer HVAC and 2025 Electric Panel. NEW ROOF 2025 & NEW BLACKTOP DRIVEWAY. Enjoy the convenient Attached Garage with NEW GARAGE DOOR and Sprawling Fenced in Yard. Located in Crestwood adjacent Playfield Park, with convenient shopping, dining and transportation nearby. Crestwood Offers Property Tax rebates!! Motivated Sellers- Make your offer today!
Listing Agent
Keller Williams Preferred Rlty License #475184358 Listed on: 09/02/2025

Home Details
Home Type
- Single Family
Est. Annual Taxes
- $7,174
Year Built
- Built in 1962 | Remodeled in 2025
Parking
- 1 Car Garage
- Driveway
Home Design
- Ranch Style House
- Brick Exterior Construction
- Concrete Perimeter Foundation
Interior Spaces
- 1,400 Sq Ft Home
- Open Floorplan
- Family Room
- Living Room
- Formal Dining Room
- Wood Flooring
- Unfinished Attic
Kitchen
- Gas Oven
- Gas Cooktop
- Range Hood
- Microwave
- High End Refrigerator
- Dishwasher
- Stainless Steel Appliances
- ENERGY STAR Qualified Appliances
- Granite Countertops
Bedrooms and Bathrooms
- 3 Bedrooms
- 3 Potential Bedrooms
- Bathroom on Main Level
- 2 Full Bathrooms
Laundry
- Laundry Room
- Dryer
- Washer
Accessible Home Design
- Accessibility Features
- Level Entry For Accessibility
Outdoor Features
- Patio
- Shed
- Breezeway
Utilities
- Forced Air Heating and Cooling System
- Heating System Uses Natural Gas
Additional Features
- Paved or Partially Paved Lot
- Property is near a park
Map
Home Values in the Area
Average Home Value in this Area
Tax History
| Year | Tax Paid | Tax Assessment Tax Assessment Total Assessment is a certain percentage of the fair market value that is determined by local assessors to be the total taxable value of land and additions on the property. | Land | Improvement |
|---|---|---|---|---|
| 2024 | $7,174 | $21,945 | $4,934 | $17,011 |
| 2023 | $5,306 | $24,001 | $4,934 | $19,067 |
| 2022 | $5,306 | $14,826 | $4,290 | $10,536 |
| 2021 | $5,504 | $16,265 | $4,290 | $11,975 |
| 2020 | $5,411 | $16,265 | $4,290 | $11,975 |
| 2019 | $5,714 | $16,836 | $3,861 | $12,975 |
| 2018 | $5,475 | $16,836 | $3,861 | $12,975 |
| 2017 | $5,651 | $16,836 | $3,861 | $12,975 |
| 2016 | $2,983 | $13,439 | $3,217 | $10,222 |
| 2015 | $3,084 | $13,439 | $3,217 | $10,222 |
| 2014 | $2,430 | $13,439 | $3,217 | $10,222 |
| 2013 | $3,508 | $15,866 | $3,217 | $12,649 |
Property History
| Date | Event | Price | List to Sale | Price per Sq Ft |
|---|---|---|---|---|
| 09/02/2025 09/02/25 | For Sale | $319,000 | -- | $228 / Sq Ft |
Purchase History
| Date | Type | Sale Price | Title Company |
|---|---|---|---|
| Warranty Deed | $180,000 | Fidelity National Title | |
| Warranty Deed | $28,000 | None Listed On Document | |
| Warranty Deed | $28,000 | None Listed On Document | |
| Warranty Deed | $225,000 | Git |
Mortgage History
| Date | Status | Loan Amount | Loan Type |
|---|---|---|---|
| Previous Owner | $224,200 | Unknown |
About the Listing Agent

Jacquelyn Jenke has 20+ years of experience within the non-profit, private and public sectors, in positions ranging from accountant at Universal Mortgage to marketing manager for InterContinental Hotels. With a Bachelors Degree in Marketing and Business Management from the University of Illinois Chicago, Jacquelyn's experience in Real Estate first stemmed from her families Investments. Owning Rental Properties and Flipping Homes, she gained hands on experience at a young age. Jacquelyn is
Jacquelyn's Other Listings
Source: Midwest Real Estate Data (MRED)
MLS Number: 12461400
APN: 24-33-107-004-0000
- 12828 Terrace Ln
- 13018 W Playfield Dr
- 12620 S Alpine Dr Unit 6
- 12620 S Alpine Dr Unit 4
- 12620 S Alpine Dr Unit 8
- 12750 Carriage Ln Unit F2
- 12720 Carriage Ln Unit B2
- 12655 S Parkside Ave
- 5704 W 128th St Unit 1C
- 12649 S Parkside Ave
- 5715 Park Place Unit J2
- 5715 Park Place Unit K1
- 5712 128th St Unit 1A
- 5544 W Cal Sag Rd
- 13116 Fairway Dr
- 12613 S Parkside Ave
- 13231 E Playfield Dr
- 5821 W 127th St
- 9208 S Monitor Ave
- 12557 S Mason Ave






