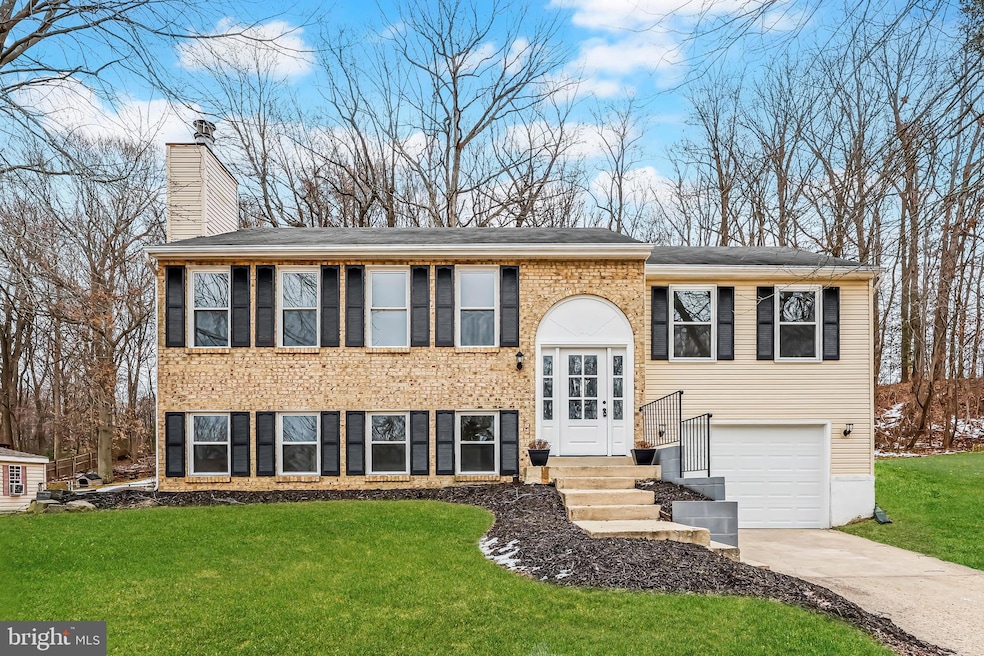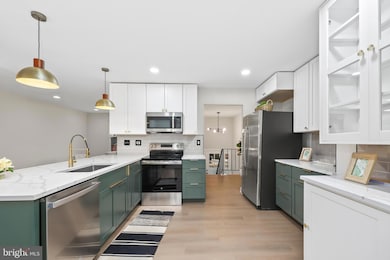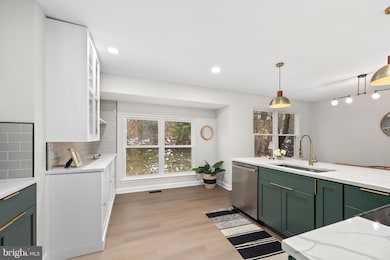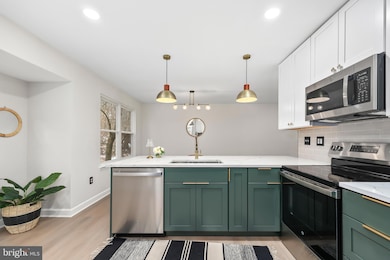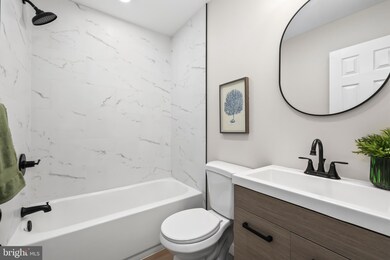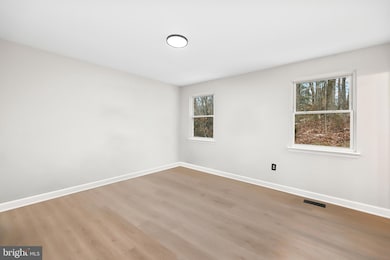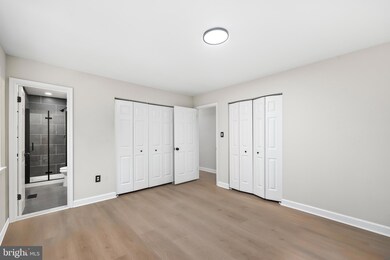
12802 Lampton Ln Fort Washington, MD 20744
Highlights
- Traditional Floor Plan
- 1 Fireplace
- Breakfast Area or Nook
- Wood Flooring
- No HOA
- Formal Dining Room
About This Home
As of May 2025Offer with a home sale contingency and kick out clause accepted - still accepting showings and back up offers! Welcome home to this beautifully updated 4-bedroom, 3-bathroom gem with an attached garage! Thoughtfully renovated, this move-in-ready home features a brand-new gourmet kitchen, updated flooring, and stylishly remodeled bathrooms. The bright and airy main level is filled with natural light and offers a spacious kitchen which is open to the dining area and a welcoming living space. Three generously sized bedrooms and two full baths complete this level.Downstairs, the large finished basement provides endless possibilities with a versatile rec space, featuring a cozy wood burning fireplace, a private 4th bedroom, a laundry room, and convenient garage access. Step outside to enjoy the charming patio, perfect for relaxing or entertaining, along with ample front and backyard space for gardening, play, or outdoor enjoyment.Ideally located with easy access to Route 210, National Harbor, and Washington, DC—this home offers both comfort and convenience. Don’t miss out on this incredible opportunity—schedule your tour today!
Last Agent to Sell the Property
Becca Love
Redfin Corp Listed on: 02/26/2025

Home Details
Home Type
- Single Family
Est. Annual Taxes
- $5,555
Year Built
- Built in 1981
Lot Details
- 9,884 Sq Ft Lot
- Property is zoned RSF95
Parking
- 1 Car Attached Garage
- Front Facing Garage
Home Design
- Split Foyer
- Brick Exterior Construction
- Permanent Foundation
- Asphalt Roof
Interior Spaces
- 1,783 Sq Ft Home
- Property has 2 Levels
- Traditional Floor Plan
- 1 Fireplace
- Insulated Windows
- Window Screens
- Sliding Doors
- Six Panel Doors
- Formal Dining Room
- Finished Basement
Kitchen
- Breakfast Area or Nook
- Eat-In Kitchen
- Stove
- Microwave
- Dishwasher
- Stainless Steel Appliances
- Disposal
Flooring
- Wood
- Carpet
Bedrooms and Bathrooms
- En-Suite Bathroom
Laundry
- Laundry on lower level
- Dryer
- Washer
Outdoor Features
- Exterior Lighting
Schools
- Friendly High School
Utilities
- Forced Air Heating and Cooling System
- Electric Water Heater
- Phone Available
- Cable TV Available
Community Details
- No Home Owners Association
- Tantallon Subdivision
Listing and Financial Details
- Tax Lot 9
- Assessor Parcel Number 17050406504
Ownership History
Purchase Details
Home Financials for this Owner
Home Financials are based on the most recent Mortgage that was taken out on this home.Purchase Details
Home Financials for this Owner
Home Financials are based on the most recent Mortgage that was taken out on this home.Purchase Details
Home Financials for this Owner
Home Financials are based on the most recent Mortgage that was taken out on this home.Purchase Details
Home Financials for this Owner
Home Financials are based on the most recent Mortgage that was taken out on this home.Purchase Details
Home Financials for this Owner
Home Financials are based on the most recent Mortgage that was taken out on this home.Purchase Details
Home Financials for this Owner
Home Financials are based on the most recent Mortgage that was taken out on this home.Purchase Details
Similar Homes in Fort Washington, MD
Home Values in the Area
Average Home Value in this Area
Purchase History
| Date | Type | Sale Price | Title Company |
|---|---|---|---|
| Deed | $520,000 | Cardinal Title | |
| Deed | $520,000 | Cardinal Title | |
| Deed | $360,000 | Title Forward | |
| Deed | $310,000 | Maryland Trust Title & Escro | |
| Interfamily Deed Transfer | -- | Monarch Title Inc | |
| Deed | $270,000 | Monarch Title Inc | |
| Deed | $171,000 | None Available | |
| Trustee Deed | $297,931 | None Available | |
| Deed | $133,900 | -- |
Mortgage History
| Date | Status | Loan Amount | Loan Type |
|---|---|---|---|
| Open | $477,050 | VA | |
| Closed | $477,050 | VA | |
| Previous Owner | $288,000 | New Conventional | |
| Previous Owner | $24,427 | FHA | |
| Previous Owner | $65,288 | New Conventional | |
| Previous Owner | $304,385 | FHA | |
| Previous Owner | $270,000 | VA | |
| Previous Owner | $190,000 | Stand Alone Second | |
| Previous Owner | $351,000 | Stand Alone Refi Refinance Of Original Loan | |
| Previous Owner | $290,000 | Stand Alone Refi Refinance Of Original Loan | |
| Previous Owner | $208,250 | Adjustable Rate Mortgage/ARM |
Property History
| Date | Event | Price | Change | Sq Ft Price |
|---|---|---|---|---|
| 05/13/2025 05/13/25 | Sold | $520,000 | 0.0% | $292 / Sq Ft |
| 03/16/2025 03/16/25 | Pending | -- | -- | -- |
| 02/26/2025 02/26/25 | For Sale | $520,000 | +44.4% | $292 / Sq Ft |
| 08/29/2024 08/29/24 | Sold | $360,000 | -4.0% | $285 / Sq Ft |
| 07/20/2024 07/20/24 | Pending | -- | -- | -- |
| 07/19/2024 07/19/24 | Off Market | $375,000 | -- | -- |
| 07/13/2024 07/13/24 | For Sale | $375,000 | +21.0% | $297 / Sq Ft |
| 01/15/2019 01/15/19 | Sold | $310,000 | 0.0% | $245 / Sq Ft |
| 12/07/2018 12/07/18 | For Sale | $310,000 | +14.8% | $245 / Sq Ft |
| 09/27/2013 09/27/13 | Sold | $270,000 | 0.0% | $214 / Sq Ft |
| 07/11/2013 07/11/13 | Pending | -- | -- | -- |
| 07/03/2013 07/03/13 | Price Changed | $269,900 | -1.8% | $214 / Sq Ft |
| 06/20/2013 06/20/13 | Price Changed | $274,900 | -1.8% | $218 / Sq Ft |
| 05/25/2013 05/25/13 | For Sale | $279,900 | +63.7% | $222 / Sq Ft |
| 04/22/2013 04/22/13 | Sold | $171,000 | -1.7% | $81 / Sq Ft |
| 04/02/2013 04/02/13 | Pending | -- | -- | -- |
| 03/28/2013 03/28/13 | Price Changed | $174,000 | -7.9% | $82 / Sq Ft |
| 03/25/2013 03/25/13 | For Sale | $189,000 | 0.0% | $89 / Sq Ft |
| 03/19/2013 03/19/13 | Pending | -- | -- | -- |
| 02/19/2013 02/19/13 | For Sale | $189,000 | -- | $89 / Sq Ft |
Tax History Compared to Growth
Tax History
| Year | Tax Paid | Tax Assessment Tax Assessment Total Assessment is a certain percentage of the fair market value that is determined by local assessors to be the total taxable value of land and additions on the property. | Land | Improvement |
|---|---|---|---|---|
| 2024 | $5,954 | $373,800 | $126,100 | $247,700 |
| 2023 | $3,927 | $353,167 | $0 | $0 |
| 2022 | $5,399 | $332,533 | $0 | $0 |
| 2021 | $5,093 | $311,900 | $125,500 | $186,400 |
| 2020 | $4,918 | $300,133 | $0 | $0 |
| 2019 | $4,129 | $288,367 | $0 | $0 |
| 2018 | $4,410 | $276,600 | $100,500 | $176,100 |
| 2017 | $3,935 | $255,300 | $0 | $0 |
| 2016 | -- | $234,000 | $0 | $0 |
| 2015 | $3,774 | $212,700 | $0 | $0 |
| 2014 | $3,774 | $212,700 | $0 | $0 |
Agents Affiliated with this Home
-
B
Seller's Agent in 2025
Becca Love
Redfin Corp
-
C
Buyer's Agent in 2025
Candyce Astroth
Samson Properties
-
C
Seller's Agent in 2024
Christina Justice
RE/MAX
-
S
Seller's Agent in 2019
Susan Webster
Porter House International Realty Group
-
G
Seller's Agent in 2013
Garland Dabney
Regenti Realty LLC
-
M
Seller's Agent in 2013
Mike Torrey
Blackwell Real Estate, LLC
Map
Source: Bright MLS
MLS Number: MDPG2141218
APN: 05-0406504
- 12711 Lampton Ln
- 708 Buckmaster Ln
- 900 E Tantallon Dr
- 902 E Tantallon Dr
- 12513 Lampton Ln
- 900 Cascade Dr
- 907 Wrigley Place
- 12406 Parkton St
- 12407 Lampton Ln
- 0 Holly Rd Unit MDPG2160552
- 12800 Asbury Dr
- 13303 Pendleton St
- 504 Holly Rd
- 12801 Asbury Dr
- 12700 Parkton St
- 12417 Parkton St
- 500 Holly Rd
- 13001 Amann Cir
- 701 Kelly Rd
- 617 Cedar Rd
