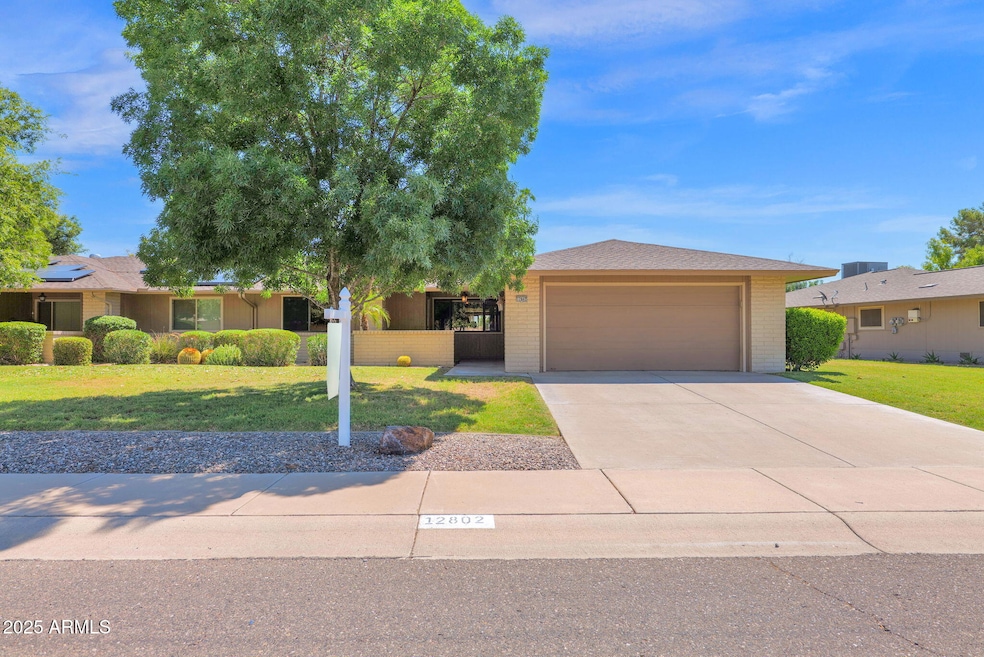
12802 W Ballad Dr Sun City West, AZ 85375
Highlights
- On Golf Course
- Heated Community Pool
- Patio
- Granite Countertops
- Eat-In Kitchen
- Tile Flooring
About This Home
As of August 2025Nestled alongside the fairways of a serene Golf Course, this charming home offers the perfect blend of comfort and style. With 2 spacious bedrooms and 2 bathrooms, it provides just the right amount of space for easy living or weekend getaways. The heart of the home—a beautifully remodeled kitchen—boasts modern finishes, ideal for cooking or entertaining. Tile flooring flows throughout the main living areas, offering both durability and elegance, while brand-new carpet is currently being installed in the bedrooms for added warmth and comfort. A private 2-car garage adds convenience, and the peaceful views of the green make every day feel like a retreat. Absolutely a Must See!
Townhouse Details
Home Type
- Townhome
Est. Annual Taxes
- $1,313
Year Built
- Built in 1983
Lot Details
- 3,750 Sq Ft Lot
- On Golf Course
- Front Yard Sprinklers
- Grass Covered Lot
HOA Fees
- $460 Monthly HOA Fees
Parking
- 2 Car Garage
- Garage Door Opener
Home Design
- Twin Home
- Wood Frame Construction
- Composition Roof
Interior Spaces
- 1,402 Sq Ft Home
- 1-Story Property
- Ceiling Fan
Kitchen
- Eat-In Kitchen
- Breakfast Bar
- Electric Cooktop
- Kitchen Island
- Granite Countertops
Flooring
- Carpet
- Tile
Bedrooms and Bathrooms
- 2 Bedrooms
- 2 Bathrooms
Outdoor Features
- Patio
- Outdoor Storage
Schools
- Adult Elementary And Middle School
- Adult High School
Utilities
- Central Air
- Heating Available
- High Speed Internet
- Cable TV Available
Listing and Financial Details
- Tax Lot 81
- Assessor Parcel Number 232-09-364-A
Community Details
Overview
- Association fees include roof repair, insurance, sewer, pest control, ground maintenance, trash, water, maintenance exterior
- Colby Management Association, Phone Number (623) 977-3860
- Built by DEL WEBB
- Sun City West Subdivision
Recreation
- Golf Course Community
- Heated Community Pool
- Community Spa
Ownership History
Purchase Details
Purchase Details
Home Financials for this Owner
Home Financials are based on the most recent Mortgage that was taken out on this home.Similar Homes in Sun City West, AZ
Home Values in the Area
Average Home Value in this Area
Purchase History
| Date | Type | Sale Price | Title Company |
|---|---|---|---|
| Quit Claim Deed | -- | None Available | |
| Warranty Deed | $160,000 | First American Title Ins Co |
Mortgage History
| Date | Status | Loan Amount | Loan Type |
|---|---|---|---|
| Open | $15,748 | Credit Line Revolving | |
| Open | $92,100 | New Conventional | |
| Closed | $54,600 | New Conventional | |
| Previous Owner | $120,000 | Unknown |
Property History
| Date | Event | Price | Change | Sq Ft Price |
|---|---|---|---|---|
| 08/12/2025 08/12/25 | Sold | $329,900 | 0.0% | $235 / Sq Ft |
| 07/27/2025 07/27/25 | Pending | -- | -- | -- |
| 07/19/2025 07/19/25 | For Sale | $329,900 | -- | $235 / Sq Ft |
Tax History Compared to Growth
Tax History
| Year | Tax Paid | Tax Assessment Tax Assessment Total Assessment is a certain percentage of the fair market value that is determined by local assessors to be the total taxable value of land and additions on the property. | Land | Improvement |
|---|---|---|---|---|
| 2025 | $1,313 | $19,327 | -- | -- |
| 2024 | $1,267 | $18,407 | -- | -- |
| 2023 | $1,267 | $23,960 | $4,790 | $19,170 |
| 2022 | $1,187 | $19,830 | $3,960 | $15,870 |
| 2021 | $1,237 | $18,960 | $3,790 | $15,170 |
| 2020 | $1,207 | $16,950 | $3,390 | $13,560 |
| 2019 | $1,182 | $15,900 | $3,180 | $12,720 |
| 2018 | $1,138 | $14,780 | $2,950 | $11,830 |
| 2017 | $1,095 | $13,180 | $2,630 | $10,550 |
| 2016 | $1,048 | $13,050 | $2,610 | $10,440 |
| 2015 | $1,006 | $14,530 | $2,900 | $11,630 |
Agents Affiliated with this Home
-
Bruno Arapovic

Seller's Agent in 2025
Bruno Arapovic
HomeSmart
(602) 471-3952
5 in this area
1,351 Total Sales
-
Mindy Chandler

Buyer's Agent in 2025
Mindy Chandler
Realty One Group
(503) 516-4445
2 in this area
27 Total Sales
Map
Source: Arizona Regional Multiple Listing Service (ARMLS)
MLS Number: 6888676
APN: 232-09-364A
- 12723 W Ballad Dr
- 21034 N 125th Ave
- 21035 N 125th Ave
- 12438 W Aurora Dr
- 12943 W Blue Sky Dr Unit 15
- 12710 W Paintbrush Dr
- 12706 W Paintbrush Dr
- 12954 W Blue Sky Dr
- 20811 N 124th Dr
- 12432 W Fieldstone Dr
- 13021 W Blue Sky Dr
- 21019 N Totem Dr
- 12603 W Crystal Lake Dr
- 12446 W Eveningside Dr
- 13047 W Peach Blossom Dr
- 12425 W Morning Dove Dr
- 13055 W Tangelo Dr Unit 15
- 13050 W Blue Sky Dr
- 12424 W Morning Dove Dr Unit 19
- 13110 W Blue Bonnet Dr






