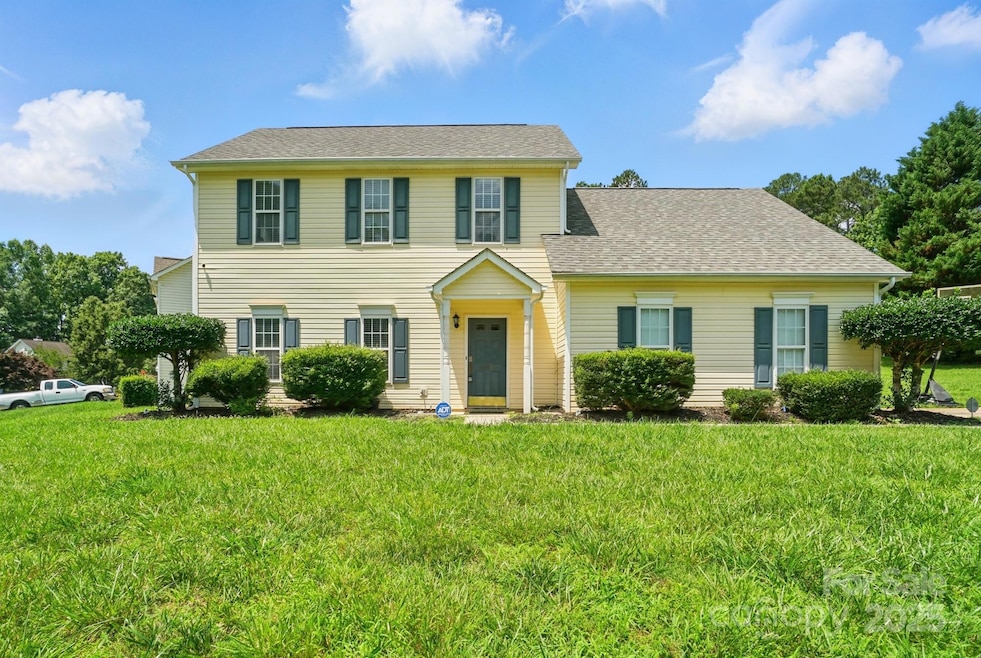
12803 Matisse Ln Charlotte, NC 28215
Bradfield Farms NeighborhoodHighlights
- Fireplace
- 2 Car Attached Garage
- Central Heating and Cooling System
About This Home
As of August 2025We have received multiple offers and are calling for highest and best offers by Thursday 7/31 at 10:00AM. Thank you!
Discover this charming, move-in ready home nestled in the highly sought-after Bradfield Farms community. Boasting 3 spacious bedrooms and 2.5 bathrooms, this home is designed for both comfort and convenience.
The primary suite features an updated ensuite with dual sinks and a generous walk-in closet, offering a private retreat. Freshly painted interiors and upgraded bathrooms add a modern touch throughout.
Enjoy the fantastic neighborhood amenities, including 2 community pools, tennis courts, sports court, 2 playgrounds, and scenic walking trails—perfect for active lifestyles.
Ideally located just minutes from shopping, dining, and major highways, this home offers the perfect blend of suburban charm and city accessibility.
Don’t miss out on this incredible opportunity—schedule your private showing today before it's gone!
Last Agent to Sell the Property
Better Homes and Gardens Real Estate Paracle Brokerage Email: cdavero@paraclerealty.com License #128829 Listed on: 07/05/2025

Home Details
Home Type
- Single Family
Est. Annual Taxes
- $2,527
Year Built
- Built in 2000
Lot Details
- Property is zoned N1-A
Parking
- 2 Car Attached Garage
- Driveway
- 4 Open Parking Spaces
Home Design
- Slab Foundation
- Vinyl Siding
Interior Spaces
- 2-Story Property
- Fireplace
- Washer and Electric Dryer Hookup
Kitchen
- Electric Oven
- Electric Cooktop
- Dishwasher
- Disposal
Bedrooms and Bathrooms
- 3 Bedrooms
Utilities
- Central Heating and Cooling System
- Heating System Uses Natural Gas
- Community Well
Community Details
- Bradfield Farms Subdivision
- Mandatory Home Owners Association
Listing and Financial Details
- Assessor Parcel Number 111-433-36
Ownership History
Purchase Details
Home Financials for this Owner
Home Financials are based on the most recent Mortgage that was taken out on this home.Purchase Details
Purchase Details
Purchase Details
Home Financials for this Owner
Home Financials are based on the most recent Mortgage that was taken out on this home.Similar Homes in the area
Home Values in the Area
Average Home Value in this Area
Purchase History
| Date | Type | Sale Price | Title Company |
|---|---|---|---|
| Warranty Deed | $300,000 | None Listed On Document | |
| Warranty Deed | $300,000 | None Listed On Document | |
| Interfamily Deed Transfer | -- | None Available | |
| Interfamily Deed Transfer | -- | None Available | |
| Warranty Deed | $139,000 | -- |
Mortgage History
| Date | Status | Loan Amount | Loan Type |
|---|---|---|---|
| Open | $240,000 | New Conventional | |
| Closed | $240,000 | New Conventional | |
| Previous Owner | $74,000 | New Conventional | |
| Previous Owner | $28,960 | Unknown | |
| Previous Owner | $15,601 | Unknown | |
| Previous Owner | $139,829 | FHA | |
| Previous Owner | $138,500 | FHA |
Property History
| Date | Event | Price | Change | Sq Ft Price |
|---|---|---|---|---|
| 08/29/2025 08/29/25 | Sold | $300,000 | 0.0% | $170 / Sq Ft |
| 07/31/2025 07/31/25 | Pending | -- | -- | -- |
| 07/28/2025 07/28/25 | Price Changed | $300,000 | -4.8% | $170 / Sq Ft |
| 07/18/2025 07/18/25 | Price Changed | $315,000 | -7.4% | $178 / Sq Ft |
| 07/05/2025 07/05/25 | For Sale | $339,990 | -- | $193 / Sq Ft |
Tax History Compared to Growth
Tax History
| Year | Tax Paid | Tax Assessment Tax Assessment Total Assessment is a certain percentage of the fair market value that is determined by local assessors to be the total taxable value of land and additions on the property. | Land | Improvement |
|---|---|---|---|---|
| 2024 | $2,527 | $360,200 | $85,000 | $275,200 |
| 2023 | $2,527 | $360,200 | $85,000 | $275,200 |
| 2022 | $1,900 | $207,500 | $45,000 | $162,500 |
| 2021 | $1,855 | $207,500 | $45,000 | $162,500 |
| 2020 | $1,845 | $207,500 | $45,000 | $162,500 |
| 2019 | $1,822 | $207,500 | $45,000 | $162,500 |
| 2018 | $1,724 | $151,800 | $36,000 | $115,800 |
| 2017 | $1,709 | $151,800 | $36,000 | $115,800 |
| 2016 | $1,686 | $151,800 | $36,000 | $115,800 |
| 2015 | $1,667 | $151,700 | $36,000 | $115,700 |
| 2014 | $1,637 | $151,700 | $36,000 | $115,700 |
Agents Affiliated with this Home
-
Christopher Davero
C
Seller's Agent in 2025
Christopher Davero
Better Homes and Gardens Real Estate Paracle
(630) 742-3986
1 in this area
63 Total Sales
-
Phuong Le

Buyer's Agent in 2025
Phuong Le
Realty One Group Revolution
(404) 398-1036
1 in this area
33 Total Sales
Map
Source: Canopy MLS (Canopy Realtor® Association)
MLS Number: 4277998
APN: 111-433-36
- 6809 Brancusi Ct
- 12834 English Walnut Ln
- 7029 Scuppernong Ct
- 11021 Scrimshaw Ln
- 7033 Spandril Ln
- 13011 Peacock Ln
- 3902 Larkhaven Village Dr
- 13039 Peacock Ln
- 4018 Larkhaven Village Dr
- 13030 Peacock Ln
- 4713 Hanging Ivy Dr
- 3782 Cragganmore Ct
- 10219 Windtree Ln
- 10700 Harrisburg Rd
- 4026 Honey Locust Dr
- 12608 Rocky River Church Rd
- 4128 Honey Locust Dr
- 13222 Cozy Ct
- 5134 Tracewood Ct
- 13241 Cozy Ct






