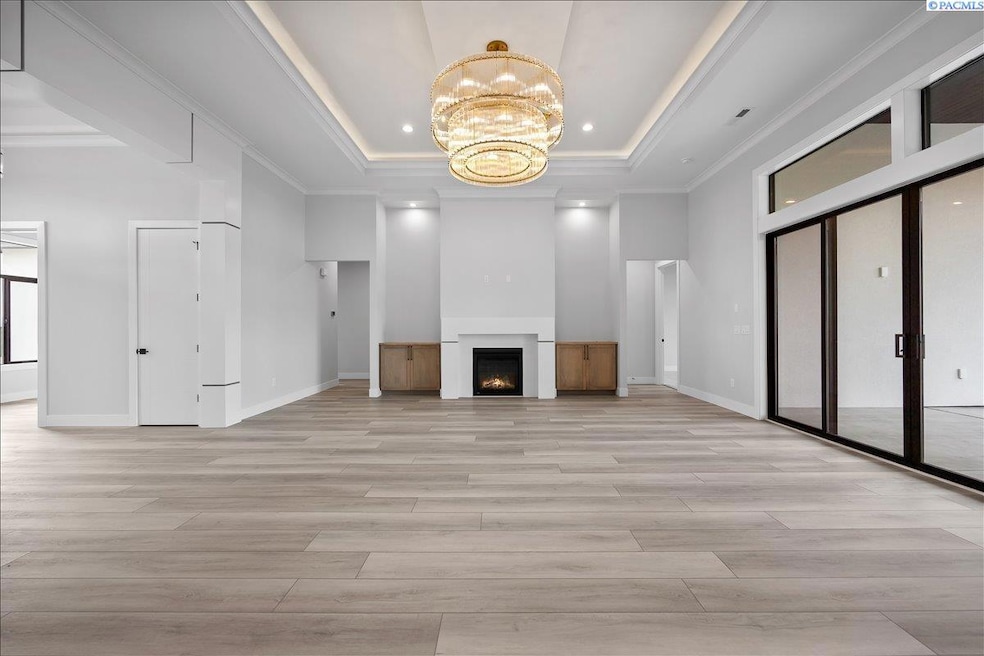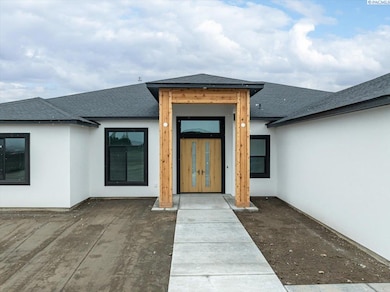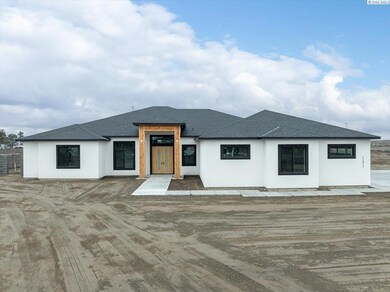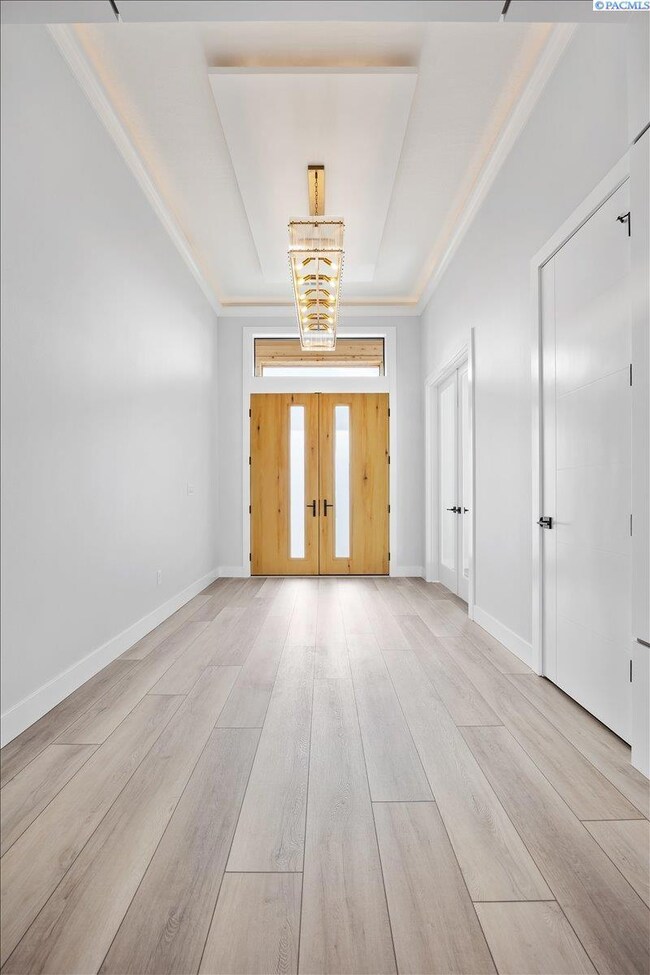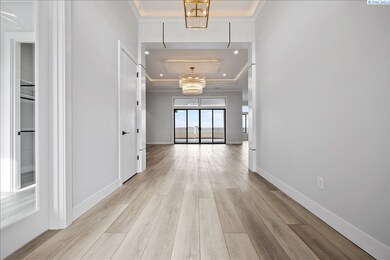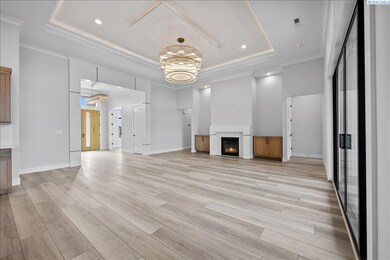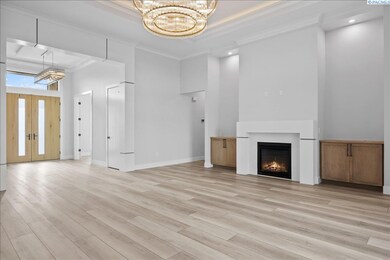Estimated payment $6,338/month
Highlights
- Completed in 2026 | New Construction
- Solar Power System
- Vaulted Ceiling
- Edwin Markham Elementary School Rated 9+
- 0.5 Acre Lot
- Wood Flooring
About This Home
The Beethoven is a single-story home spanning 2,806 sq. ft., thoughtfully designed with family living in mind. This floor plan features 3 bedrooms, an office that can double as a 4th bedroom, 2.5 bathrooms, and a spacious 4-car garage. At its heart is the open and inviting family room, dining area, and kitchen—a central hub perfect for gatherings and everyday moments. The kitchen is equipped with an oversized pantry, offering abundant storage and functionality for a busy household. The Primary Suite continues the theme of spaciousness with a large walk-in shower and an oversized closet complete with built-ins, ensuring both comfort and organization. Beyond the family room, a centrally located, large, covered patio creates a seamless indoor-outdoor connection, ideal for entertaining or enjoying quiet family evenings. The Beethoven harmonizes thoughtful design with practical features, making it a perfect fit for modern family living. Explore the photo gallery to see more of what this home has to offer.
Home Details
Home Type
- Single Family
Year Built
- Completed in 2026 | New Construction
Parking
- 3 Car Attached Garage
Home Design
- Home is estimated to be completed on 6/30/26
- Slab Foundation
- Composition Shingle Roof
- Stucco
Interior Spaces
- 2,806 Sq Ft Home
- 1-Story Property
- Vaulted Ceiling
- Ceiling Fan
- Double Pane Windows
- Entrance Foyer
- Combination Kitchen and Dining Room
- Crawl Space
Kitchen
- Oven
- Cooktop
- Microwave
- Dishwasher
- Kitchen Island
- Granite Countertops
- Utility Sink
- Disposal
Flooring
- Wood
- Carpet
- Tile
Bedrooms and Bathrooms
- 4 Bedrooms
- Walk-In Closet
- Hydromassage or Jetted Bathtub
Outdoor Features
- Covered Deck
- Covered Patio or Porch
Utilities
- Heat Pump System
- Well
- Water Heater
- Septic Tank
Additional Features
- Solar Power System
- 0.5 Acre Lot
Map
Home Values in the Area
Average Home Value in this Area
Property History
| Date | Event | Price | List to Sale | Price per Sq Ft |
|---|---|---|---|---|
| 10/02/2025 10/02/25 | Pending | -- | -- | -- |
| 10/02/2025 10/02/25 | For Sale | $1,015,052 | -- | $362 / Sq Ft |
Source: Pacific Regional MLS
MLS Number: 287943
- 12831 Rock Creek Dr Unit 14
- 12715 Blackfoot Dr
- 12716 Rock Creek Dr
- 12704 Rock Creek Dr
- 12805 Blackfoot Dr
- 12739 Blackfoot Dr
- 12712 Blackfoot Dr
- 12736 Blackfoot Dr
- 6627 Lazy b Dr
- 12410 Jayleen Way
- 5804 Road 122
- 5916 Road 122
- 6013 Road 115 Rd
- 12725 Clark Fork Dr
- 12725 Clark Fork Rd
- 5713 Road 122
- 5710 Road 122
- 5706 Road 122
- 5805 Road 122
- 5714 Road 122
