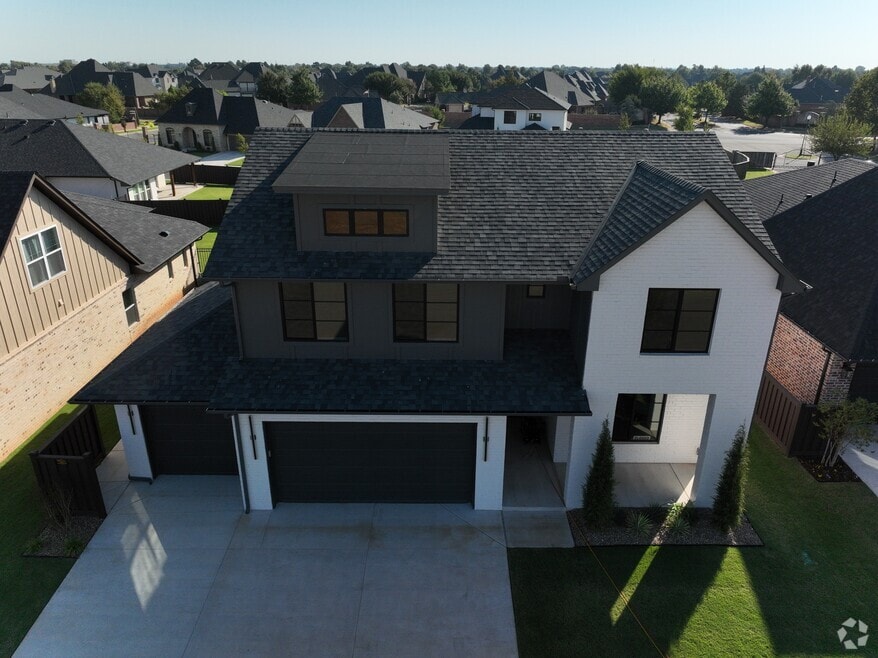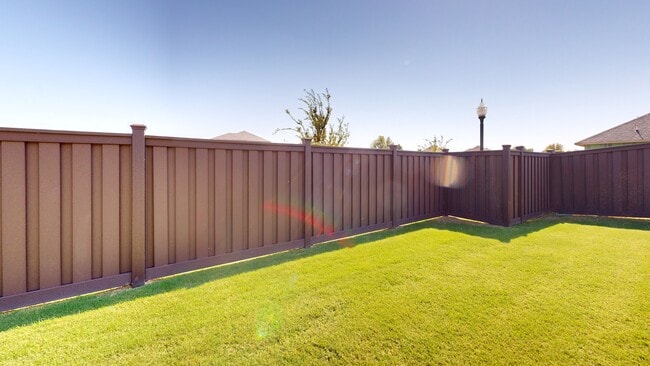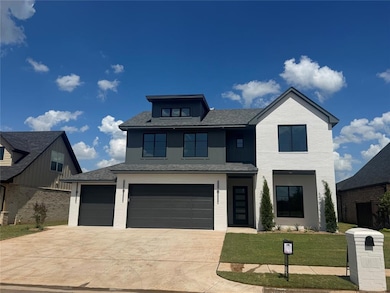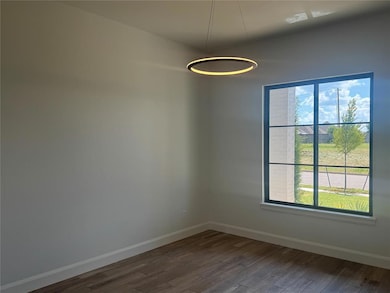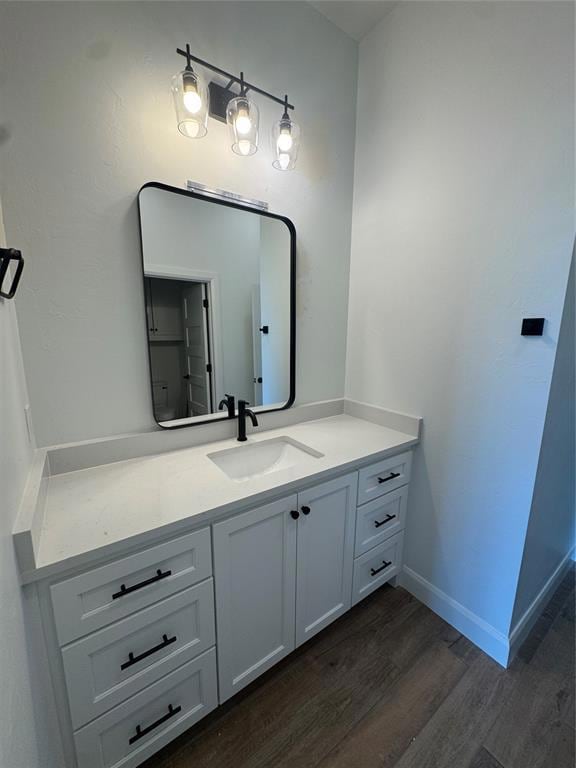
12804 Cobblestone Curve Rd Oklahoma City, OK 73142
Cobblestone NeighborhoodEstimated payment $4,431/month
Highlights
- New Construction
- Bonus Room
- Double Oven
- Contemporary Architecture
- Covered Patio or Porch
- 3 Car Attached Garage
About This Home
Builder offering a 2/1 Buydown and additional credits from our Preferred Lender! Brand new Modern Contemporary two-story home in the Villas at Cobblestone Curve - one of many new construction by Huelskamp Homes! Open floor plan with multiple flex spaces. State of the art kitchen with double ovens. Large master bedroom; master bath features oversized soaking tub. Spare bedrooms and spare full baths both downstairs and upstairs. Downstairs 5th bedroom can also be used as a great study, lounge, or second living! Amazing game room space upstairs with lots of natural light. Traditional 3-car garage with epoxy flooring! Come see today!!
Home Details
Home Type
- Single Family
Year Built
- Built in 2025 | New Construction
Lot Details
- 7,802 Sq Ft Lot
- Interior Lot
- Sprinkler System
HOA Fees
- $42 Monthly HOA Fees
Parking
- 3 Car Attached Garage
- Garage Door Opener
- Driveway
Home Design
- Home is estimated to be completed on 9/1/25
- Contemporary Architecture
- Modern Architecture
- Slab Foundation
- Brick Frame
- Composition Roof
Interior Spaces
- 3,550 Sq Ft Home
- 2-Story Property
- Ceiling Fan
- Self Contained Fireplace Unit Or Insert
- Metal Fireplace
- Double Pane Windows
- Bonus Room
- Game Room
- Utility Room with Study Area
- Laundry Room
- Inside Utility
Kitchen
- Double Oven
- Microwave
- Dishwasher
- Disposal
Flooring
- Carpet
- Tile
Bedrooms and Bathrooms
- 5 Bedrooms
- Possible Extra Bedroom
- Soaking Tub
Home Security
- Home Security System
- Smart Home
Outdoor Features
- Covered Patio or Porch
- Rain Gutters
Schools
- Will Rogers Elementary School
- Hefner Middle School
- Putnam City North High School
Utilities
- Zoned Heating and Cooling
- Programmable Thermostat
- Tankless Water Heater
- High Speed Internet
- Cable TV Available
Community Details
- Association fees include gated entry, maintenance common areas, pool
- Mandatory home owners association
Listing and Financial Details
- Legal Lot and Block 29 / 17
3D Interior and Exterior Tours
Floorplans
Map
Home Values in the Area
Average Home Value in this Area
Property History
| Date | Event | Price | List to Sale | Price per Sq Ft |
|---|---|---|---|---|
| 08/16/2025 08/16/25 | For Sale | $699,900 | -- | $197 / Sq Ft |
About the Listing Agent

For as long as I can remember, I have been around housing. Over the past twenty-five years, my family has owned and operated Huelskamp Luxury Homes - a small local business known for building high-quality homes with custom features at a spec-home price point in Edmond and Northwest OKC.
After earning my law degree from the University of Oklahoma College of Law, I spent several years practicing commercial litigation in downtown OKC. Eventually, my heart knew where "home" really was - in
Kaitlyn's Other Listings
Source: MLSOK
MLS Number: 1186236
- 12812 Cobblestone Curve Rd
- 12804 Chateaux Rd
- 8417 NW 128th St
- 8341 NW 129th Ct
- 8332 NW 130th Cir
- 8513 NW 126th St
- 8301 NW 125th St
- 8429 NW 130th St
- 8348 NW 132nd Cir
- 12916 Ponderosa Blvd
- 8517 NW 124th St
- 13317 Carriage Way
- 8520 NW 123rd St
- 8033 NW 124th St
- 12608 Redstone Ct
- 8004 NW 127th Place
- 8412 NW 134th St
- 12504 Bristlecone Pine Blvd
- 8016 NW 124th St
- 8900 NW 130th St
- 8340 NW 130th Cir
- 12924 Firerock Cir
- 13532 Gentry Dr
- 11916 Silver Sun Dr
- 13625 Cobblestone Rd
- 13522 Vinita Dr
- 12201 Katie Rdg Rd
- 9321 NW 125th St
- 11332 N Markwell Ave
- 9328 NW 125th St
- 9329 NW 124th St
- 13220 Rock Canyon Rd
- 11425 Wallace Ave
- 12529 Florence Ln
- 11301 Windmill Place
- 9004 NW 142nd St
- 11040 N Eagle Ln
- 8914 NW 109th St
- 8408 NW 109th St
- 12117 Jude Way

