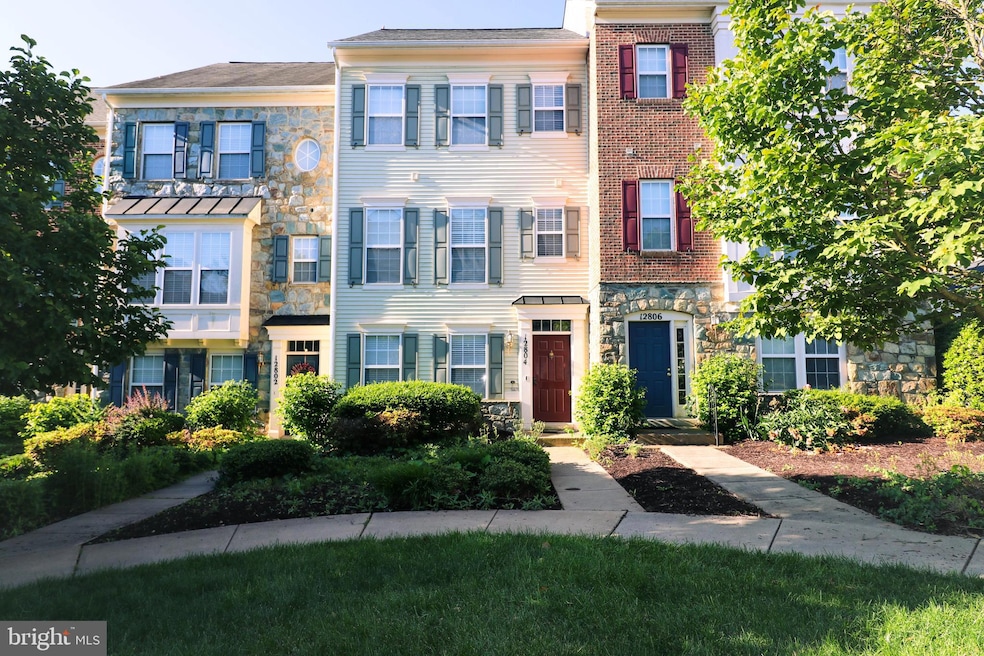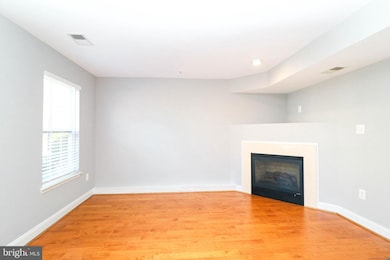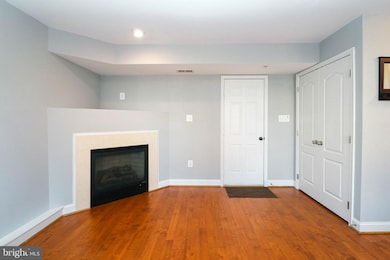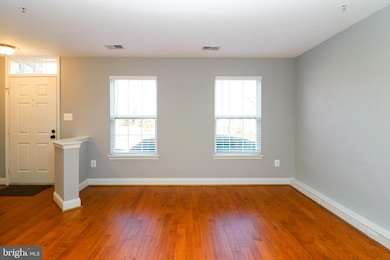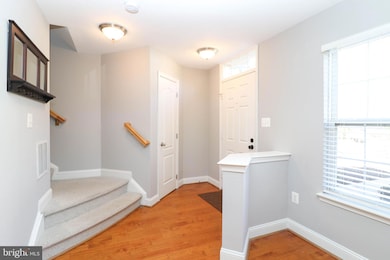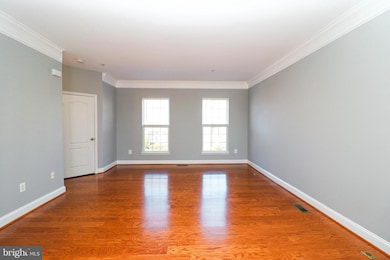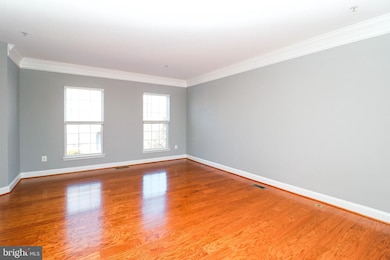
12804 Short Hills Dr Clarksburg, MD 20871
Estimated payment $3,540/month
Highlights
- Fitness Center
- Open Floorplan
- Clubhouse
- Little Bennett Elementary Rated A
- Colonial Architecture
- Deck
About This Home
Welcome home to the desirable Clarksburg Town Center! This well maintained 3-level townhouse has been freshly painted, kitchen updated, new hardwood on main living level, primary bathroom remodeled. This property features 3 bedrooms and 2.5 baths, and rear entry 2 car attached garage. The entry level provides a flex space with hardwood flooring and a fireplace. This space can be a living room, an office, or another use with access to to the two car garage with driveway parking for 2 additional cars. The second floor features new hardwood floors, an open floorplan with a family room, dining area open to the kitchen with access to the balcony and half bath. The newly remodeled kitchen is equipped with granite counters and all appliances. The third floor features hardwood flooring, spacious primary bedroom with remodeled private bath with recessed medicine cabinets and attic access through the closet as well as 2 additional bedrooms, full hallway bathroom, and a laundry room. Entire inside painted (2025), new hardwood floors on 2nd floor (2025), primary bathroom remodeled (2025), new blinds (2025), all new toilets (2025), stair carpeting (2024), Roof (2023), Water heater (2019), AC (2018). HVAC has been regularly serviced/checked in in good condition. Conveniently located near community amenities, state park, community parks, shopping, parks, restaurants, and more. Quick closing possible.
Townhouse Details
Home Type
- Townhome
Est. Annual Taxes
- $5,236
Year Built
- Built in 2004
Lot Details
- 1,423 Sq Ft Lot
- Backs To Open Common Area
- South Facing Home
- Sprinkler System
- Front Yard
HOA Fees
- $116 Monthly HOA Fees
Parking
- 2 Car Attached Garage
- 1 Driveway Space
- Rear-Facing Garage
- Garage Door Opener
Home Design
- Colonial Architecture
- Shingle Roof
- Vinyl Siding
Interior Spaces
- 1,760 Sq Ft Home
- Property has 3 Levels
- Open Floorplan
- Vaulted Ceiling
- Ceiling Fan
- Recessed Lighting
- Fireplace With Glass Doors
- Double Pane Windows
- Insulated Windows
- Window Treatments
- Window Screens
- Insulated Doors
- Entrance Foyer
- Family Room Off Kitchen
- Living Room
- Dining Room
- Flood Lights
Kitchen
- Gas Oven or Range
- Range Hood
- Microwave
- Ice Maker
- Dishwasher
- Upgraded Countertops
- Disposal
Flooring
- Wood
- Carpet
Bedrooms and Bathrooms
- 3 Bedrooms
- En-Suite Primary Bedroom
- En-Suite Bathroom
- Bathtub with Shower
- Walk-in Shower
Laundry
- Laundry on upper level
- Front Loading Dryer
Schools
- Little Bennett Elementary School
- Rocky Hill Middle School
- Clarksburg High School
Utilities
- Forced Air Heating and Cooling System
- Vented Exhaust Fan
- 200+ Amp Service
- Electric Water Heater
- Municipal Trash
- Phone Available
- Cable TV Available
Additional Features
- Deck
- Property is near a park
Listing and Financial Details
- Tax Lot 35
- Assessor Parcel Number 160203407555
Community Details
Overview
- Association fees include exterior building maintenance, lawn care front, lawn care rear, pool(s), trash
- Clarksburg Village HOA
- Built by CRAFTSTAR
- Clarksburg Town Center Subdivision, Annapolis I Floorplan
Amenities
- Common Area
- Clubhouse
- Party Room
- Recreation Room
Recreation
- Baseball Field
- Community Basketball Court
- Fitness Center
- Community Pool
Pet Policy
- Pets Allowed
Security
- Carbon Monoxide Detectors
- Fire and Smoke Detector
Map
Home Values in the Area
Average Home Value in this Area
Tax History
| Year | Tax Paid | Tax Assessment Tax Assessment Total Assessment is a certain percentage of the fair market value that is determined by local assessors to be the total taxable value of land and additions on the property. | Land | Improvement |
|---|---|---|---|---|
| 2024 | $5,236 | $423,900 | $150,000 | $273,900 |
| 2023 | $4,974 | $402,600 | $0 | $0 |
| 2022 | $4,535 | $381,300 | $0 | $0 |
| 2021 | $3,339 | $360,000 | $120,000 | $240,000 |
| 2020 | $3,339 | $341,967 | $0 | $0 |
| 2019 | $3,128 | $323,933 | $0 | $0 |
| 2018 | $2,927 | $305,900 | $120,000 | $185,900 |
| 2017 | $2,925 | $300,233 | $0 | $0 |
| 2016 | -- | $294,567 | $0 | $0 |
| 2015 | $2,724 | $288,900 | $0 | $0 |
| 2014 | $2,724 | $288,900 | $0 | $0 |
Property History
| Date | Event | Price | Change | Sq Ft Price |
|---|---|---|---|---|
| 07/15/2025 07/15/25 | Rented | $3,050 | +1.7% | -- |
| 06/23/2025 06/23/25 | For Rent | $3,000 | 0.0% | -- |
| 06/17/2025 06/17/25 | Price Changed | $540,000 | -1.8% | $307 / Sq Ft |
| 06/05/2025 06/05/25 | Price Changed | $550,000 | -1.8% | $313 / Sq Ft |
| 04/08/2025 04/08/25 | Price Changed | $560,000 | -1.8% | $318 / Sq Ft |
| 03/20/2025 03/20/25 | Price Changed | $570,000 | -1.7% | $324 / Sq Ft |
| 03/09/2025 03/09/25 | For Sale | $580,000 | +76.8% | $330 / Sq Ft |
| 10/20/2012 10/20/12 | Sold | $328,000 | -0.6% | $186 / Sq Ft |
| 09/08/2012 09/08/12 | Pending | -- | -- | -- |
| 08/08/2012 08/08/12 | For Sale | $329,900 | -- | $187 / Sq Ft |
Purchase History
| Date | Type | Sale Price | Title Company |
|---|---|---|---|
| Deed | $328,000 | Hutton Patt Title & Escrow L | |
| Deed | $322,640 | -- |
Mortgage History
| Date | Status | Loan Amount | Loan Type |
|---|---|---|---|
| Open | $170,000 | New Conventional | |
| Open | $318,450 | New Conventional | |
| Closed | $40,000 | Closed End Mortgage | |
| Closed | $290,534 | New Conventional | |
| Previous Owner | $311,600 | New Conventional |
Similar Homes in Clarksburg, MD
Source: Bright MLS
MLS Number: MDMC2169214
APN: 02-03407555
- 12937 Clarks Crossing Dr
- 12901 Clarks Crossing Dr Unit 304
- 12831 Clarksburg Square Rd
- 12824 Clarksburg Square Rd
- 23701 Clarksmeade Dr
- 12885 Murphy Grove Terrace
- 23508 Sugar View Dr
- 23520 Overlook Park Dr
- 13007 Ebenezer Chapel Dr
- 23646 Overlook Park Dr
- 13323 Catawba Manor Way
- 23511 Public House Rd Unit 101
- 23402 Winemiller Way
- 13126 Hawkeye Alley
- 13130 Hawkeye Alley
- 13121 Clarksburg Square Rd
- 9 Webster Hill Ct
- 23418 Tailor Shop Place
- 13501 Bennett Chase Ct
- 0 Frederick Rd Unit MDMC2183976
- 12831 Clarksburg Square Rd
- 23803 Branchbrier Way
- 12953 Clarksburg Square Rd
- 23857 Burdette Forest Rd
- 23605 Clarksmeade Dr
- 23624 Overlook Park Dr
- 13227 Catawba Manor Way
- 23323 Brewers Tavern Way
- 13019 Saint Clair Rd
- 23161 Timber Creek Ln
- 23223 Observation Dr
- 13412 Bluebeard Terrace
- 12700 Horseshoe Bend Cir
- 12609 Horseshoe Bend Cir
- 12430 Horseshoe Bend Cir Unit 226
- 135 Prado Ln Unit 2902
- 13218 Getty Ln
- 12200 Elm Forest Ct
- 22414 Glenbow Way
- 22936 Spicebush Dr Unit 1361
