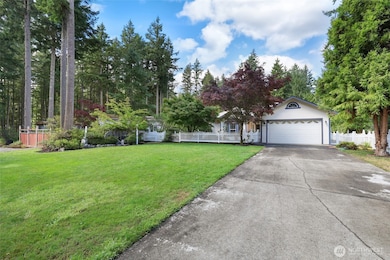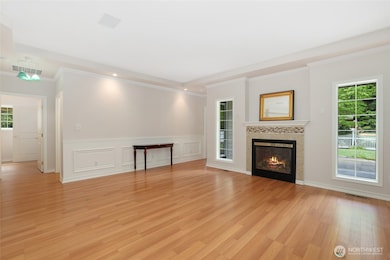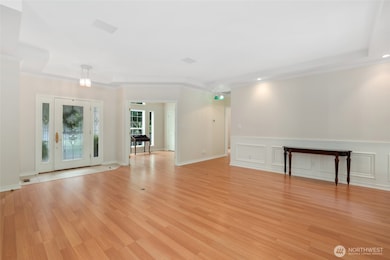12805 108th St Unit AI Anderson Island, WA 98303
Estimated payment $3,155/month
Highlights
- Golf Course Community
- Community Boat Launch
- Clubhouse
- Anderson Island Elementary School Rated A-
- RV Access or Parking
- Deck
About This Home
Anderson Island - quaint, historic, quiet. You'll love the simplicity of island living combined with comfort. TWO LOTS - one big property, so much opportunity. Easy rambler living boasting space inside and out. Kitchen features beautiful real wood cabinetry and granite counter tops, connecting to the living room w/ cozy fireplace. Bring the outside in with doors that lead to your large patio - perfect for entertaining. Large primary bedroom with full ensuite bathroom & closet space. East side of the property has a large gazebo with deck, and wood burning fireplace + detached HUGE garage, perfect for hobbyist/car storage, RV/Boat w/ separate gated entrance. Long driveway leading to an attached 2 car garage. Generator attached to home.
Listing Agent
Macartney McQuery
Redfin License #132195 Listed on: 08/07/2025

Co-Listing Agent
Casey Mcquery
Redfin License #23016900
Source: Northwest Multiple Listing Service (NWMLS)
MLS#: 2418332
Home Details
Home Type
- Single Family
Est. Annual Taxes
- $4,859
Year Built
- Built in 2006
Lot Details
- 0.43 Acre Lot
- West Facing Home
- Partially Fenced Property
- Level Lot
- Sprinkler System
- Garden
- 5018182980
HOA Fees
- $172 Monthly HOA Fees
Parking
- 2 Car Garage
- Driveway
- RV Access or Parking
Home Design
- Traditional Architecture
- Poured Concrete
- Composition Roof
- Built-Up Roof
Interior Spaces
- 1,574 Sq Ft Home
- 1-Story Property
- Central Vacuum
- Ceiling Fan
- Fireplace
- French Doors
- Dining Room
- Territorial Views
- Storm Windows
Kitchen
- Stove
- Microwave
- Dishwasher
- Disposal
Flooring
- Laminate
- Ceramic Tile
Bedrooms and Bathrooms
- 2 Main Level Bedrooms
- Walk-In Closet
- Bathroom on Main Level
- Hydromassage or Jetted Bathtub
Laundry
- Dryer
- Washer
Outdoor Features
- Deck
- Patio
- Gazebo
Additional Homes
- Number of ADU Units: 0
Utilities
- Heat Pump System
- Propane
- Water Heater
- Septic Tank
- High Speed Internet
- Cable TV Available
Listing and Financial Details
- Down Payment Assistance Available
- Visit Down Payment Resource Website
- Assessor Parcel Number 5018182990
Community Details
Overview
- Lake Josephine Subdivision
Amenities
- Clubhouse
Recreation
- Community Boat Launch
- Golf Course Community
- Community Playground
- Park
- Trails
Map
Home Values in the Area
Average Home Value in this Area
Tax History
| Year | Tax Paid | Tax Assessment Tax Assessment Total Assessment is a certain percentage of the fair market value that is determined by local assessors to be the total taxable value of land and additions on the property. | Land | Improvement |
|---|---|---|---|---|
| 2025 | $4,968 | $467,700 | $64,100 | $403,600 |
| 2024 | $4,968 | $466,600 | $70,000 | $396,600 |
| 2023 | $4,968 | $471,000 | $70,000 | $401,000 |
| 2022 | $4,257 | $447,200 | $66,200 | $381,000 |
| 2021 | $4,182 | $326,600 | $22,800 | $303,800 |
| 2019 | $3,627 | $299,000 | $18,800 | $280,200 |
| 2018 | $3,590 | $275,200 | $13,300 | $261,900 |
| 2017 | $3,106 | $241,400 | $10,100 | $231,300 |
| 2016 | $2,776 | $189,400 | $8,200 | $181,200 |
| 2014 | $2,814 | $186,300 | $9,600 | $176,700 |
| 2013 | $2,814 | $173,100 | $6,600 | $166,500 |
Property History
| Date | Event | Price | List to Sale | Price per Sq Ft |
|---|---|---|---|---|
| 10/15/2025 10/15/25 | Price Changed | $490,000 | -2.0% | $311 / Sq Ft |
| 08/07/2025 08/07/25 | For Sale | $500,000 | -- | $318 / Sq Ft |
Purchase History
| Date | Type | Sale Price | Title Company |
|---|---|---|---|
| Interfamily Deed Transfer | $12,000 | -- |
Source: Northwest Multiple Listing Service (NWMLS)
MLS Number: 2418332
APN: 501818-2990
- 12801 108th St
- 10508 Anchor Place
- 10608 Edgewood Dr
- 10611 Vantage Dr
- 10602 Vantage Dr
- 10607 Edgewood Dr Unit lot4&5
- 10412 Edgewood Dr
- 10205 Eckenstam Johnson Rd
- 10217 Eckenstam Johnson Rd
- 10213 Edgewood Dr
- 10115 Edgewood Dr
- 11106 Spruce Dr
- 10018 Edgewood Dr
- 10824 Madrona Dr
- 12212 Sound Dr
- 11920 Country Club Dr
- 10915 Maple Place
- 11813 Island Dr
- 12726 96th Street Ct
- 10618 Tahoma Dr
- 1600 Sequalitchew Dr
- 2504 Woods Dr
- 1430 Wilmington Dr
- 3200 Willamette Dr NE
- 8811 31st Ave NE
- 10701 109th St SW
- 2701 Rigney Rd
- 205 Rigney Rd
- 11432 105th Ave SW
- 97 Byrd Dr
- 11520 104th Ave SW
- 7415 Hawks Prairie Rd NE
- 3022 Steilacoom Blvd SW
- 7127 32nd Ave NE
- 9320 Windsor Ln NE
- 12211 Edgewood Ave SW
- 6950 Birdseye Ave NE
- 105 Newberry Ln SE
- 1404 Brittany Ln NE
- 6979 Birdseye Ave NE






