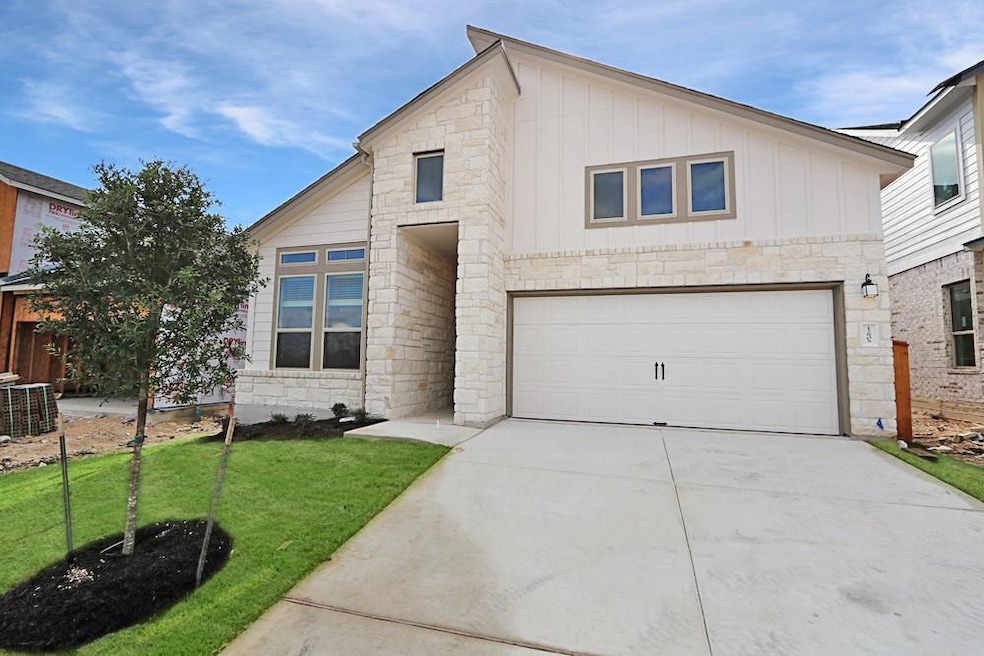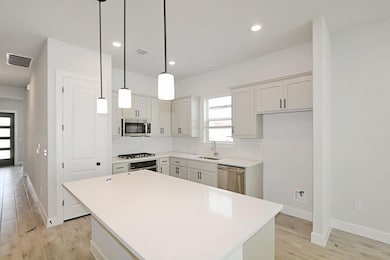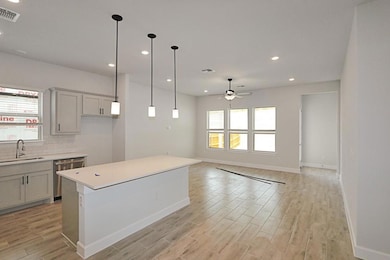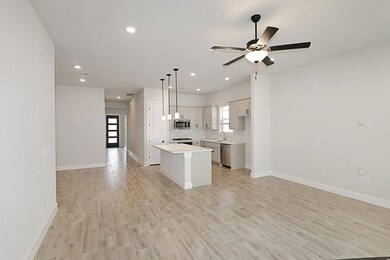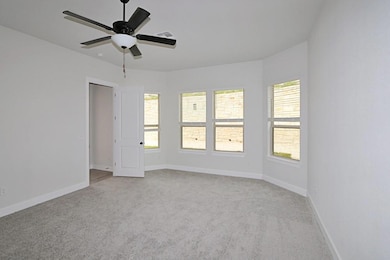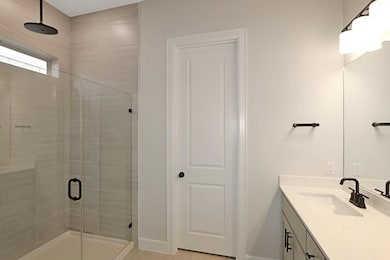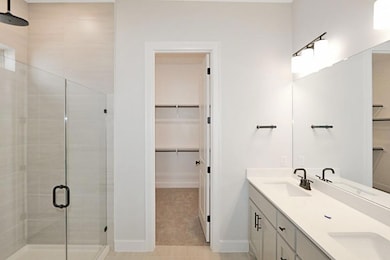12805 Stanford Dr Austin, TX 78748
Highlights
- Open Floorplan
- Lock-and-Leave Community
- Quartz Countertops
- R C Barton Middle School Rated A-
- High Ceiling
- Private Yard
About This Home
Beautifully designed single-story home offering 3 bedrooms plus a dedicated office, perfect for modern living and remote work. The open-concept layout is filled with natural light and features stylish finishes throughout. Step outside to a fully built-out backyard oasis, ideal for entertaining with extended patio space, lush landscaping, and room to relax or gather with friends. Enjoy the seamless blend of comfort and functionality in this well-maintained home located near top schools, shopping, and easy access to major highways.
Listing Agent
Christie's Int'l Real Estate Brokerage Phone: (512) 270-8586 License #0712765 Listed on: 11/07/2025
Home Details
Home Type
- Single Family
Year Built
- Built in 2021
Lot Details
- 8,041 Sq Ft Lot
- West Facing Home
- Interior Lot
- Private Yard
Parking
- 2 Car Garage
- Front Facing Garage
- Garage Door Opener
- Driveway
Home Design
- Slab Foundation
Interior Spaces
- 1,848 Sq Ft Home
- 1-Story Property
- Open Floorplan
- High Ceiling
- Ceiling Fan
- Recessed Lighting
- Entrance Foyer
- Dining Room
- Prewired Security
Kitchen
- Open to Family Room
- Eat-In Kitchen
- Breakfast Bar
- Built-In Electric Oven
- Gas Cooktop
- Microwave
- ENERGY STAR Qualified Refrigerator
- Dishwasher
- Kitchen Island
- Quartz Countertops
- Disposal
Flooring
- Carpet
- Tile
Bedrooms and Bathrooms
- 3 Main Level Bedrooms
- Walk-In Closet
- 2 Full Bathrooms
- Double Vanity
- Walk-in Shower
Accessible Home Design
- Accessible Common Area
- No Interior Steps
Outdoor Features
- Rain Gutters
Schools
- Carpenter Hill Elementary School
- Laura B Wallace Middle School
- Johnson High School
Utilities
- Central Air
- Vented Exhaust Fan
- Underground Utilities
- Municipal Utilities District Sewer
- High Speed Internet
- Cable TV Available
Listing and Financial Details
- Security Deposit $2,700
- Tenant pays for all utilities, security
- The owner pays for association fees
- 12 Month Lease Term
- $40 Application Fee
- Assessor Parcel Number 04491513790000
Community Details
Overview
- Property has a Home Owners Association
- Hills At Estancia Subdivision
- Lock-and-Leave Community
Recreation
- Trails
Pet Policy
- Pet Deposit $200
- Dogs and Cats Allowed
Map
Source: Unlock MLS (Austin Board of REALTORS®)
MLS Number: 4893695
- 12704 Bloomington Dr Unit 143
- 12725 Bloomington Dr Unit 129
- 12902 Mystic Dr
- 13101 Mazzone Dr
- 13110 Geary Dr
- 13101 Geary Dr
- 13107 Geary Dr
- 13446 Onion Creek Dr
- 13102 Geary Dr
- 13109 Geary Dr
- 13104 Geary Dr
- 13201 Stabler Dr
- 13111 Geary Dr
- 13106 Geary Dr
- 13113 Geary Dr
- 13108 Geary Dr
- 13205 Stabler Dr
- 13207 Stabler Dr
- 13115 Geary Dr
- 13114 Geary Dr
- 12706 Bloomington Dr
- 12904 Stanford Dr
- 13022 Bloomington Dr
- 1200 Estancia Pkwy Unit 1417
- 1200 Estancia Pkwy Unit 623
- 1200 Estancia Pkwy Unit 321
- 1200 Estancia Pkwy Unit 1036
- 801 Steel Timber Dr
- 1200 Estancia Pkwy
- 820 Camino Vaquero Pkwy
- 511 Puerta Vallarta Ln
- 13207 Easley Dr Unit ID1039127P
- 12000 S Ih 35 Frontage Rd
- 12234 Heatherly Dr
- 12001 Heatherly Dr
- 11900 Dillon Falls Dr
- 2333 Cascades Ave
- 2213 Cascades Ave
- 1901 Onion Creek Pkwy
- 11507 Pastini Cir
