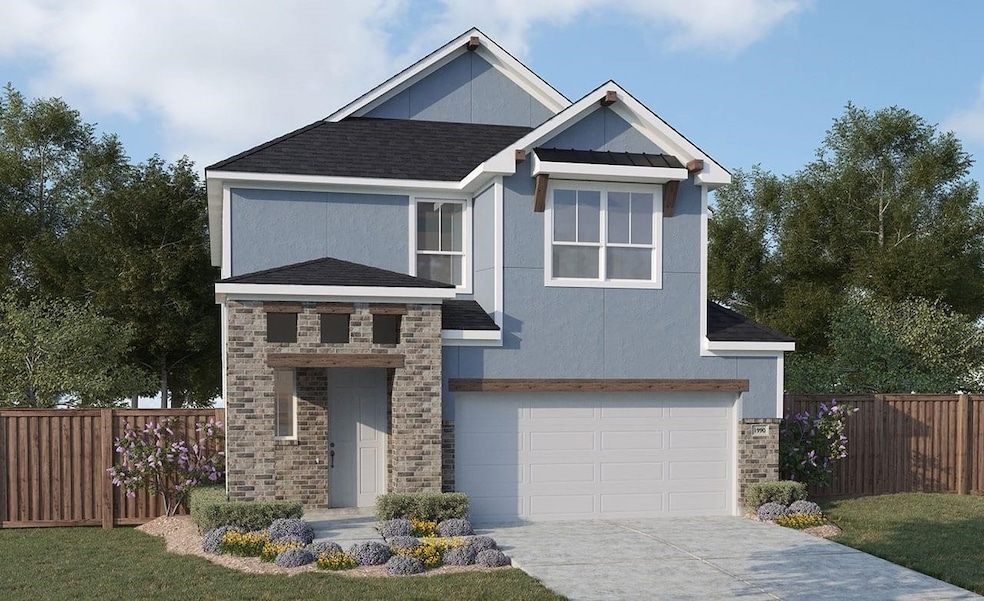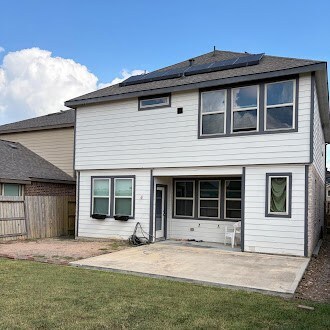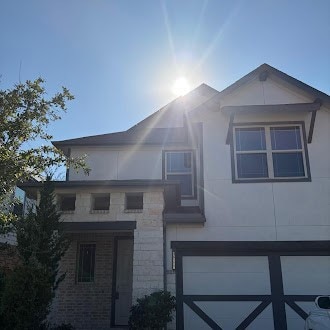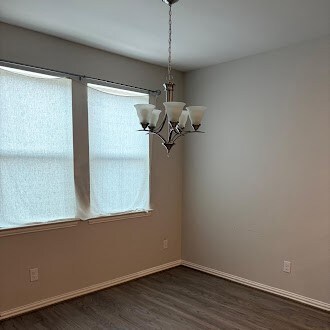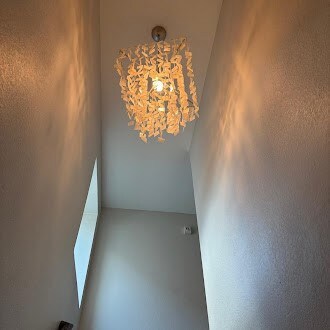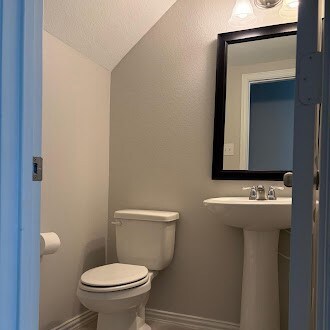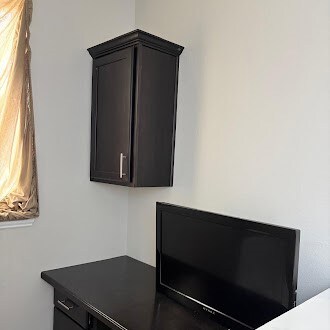12806 Crombie Dr Humble, TX 77346
Highlights
- Deck
- Granite Countertops
- Breakfast Room
- Summer Creek High School Rated A-
- Community Pool
- Family Room Off Kitchen
About This Home
Presenting the beautiful LEGEND floor plan, featuring an open-concept kitchen and dining combo designed for modern living. The kitchen boasts stunning granite countertops, 42” cabinets with elegant crown molding, and ample storage space. Luxury vinyl flooring flows throughout, offering both style and durability. The exterior showcases striking stone accents and is perfectly situated in a peaceful cul-de-sac for added privacy and curb appeal. This home also comes equipped with solar panels, providing energy efficiency and long-term savings. Before move-in, the home will receive a professional deep cleaning along with a full carpet cleaning for a truly fresh start. Located in highly sought-after Balmoral community, residents enjoy exceptional amenities including the world-class Crystal Lagoon, state-of-the-art schools, beautifully maintained parks, walking trails, and resort-style recreation areas. Families specifically choose Balmoral for its outstanding schools and vibrant lifestyle.
Home Details
Home Type
- Single Family
Est. Annual Taxes
- $6,407
Year Built
- Built in 2020
Lot Details
- 4,263 Sq Ft Lot
- Cul-De-Sac
- Back Yard Fenced
- Sprinkler System
- Cleared Lot
Parking
- 2 Car Attached Garage
Home Design
- Radiant Barrier
Interior Spaces
- 2,080 Sq Ft Home
- 2-Story Property
- Crown Molding
- Ceiling Fan
- Family Room Off Kitchen
- Living Room
- Breakfast Room
- Open Floorplan
- Utility Room
- Washer and Electric Dryer Hookup
Kitchen
- Electric Oven
- Microwave
- Dishwasher
- Kitchen Island
- Granite Countertops
- Disposal
Flooring
- Carpet
- Tile
- Vinyl Plank
- Vinyl
Bedrooms and Bathrooms
- 4 Bedrooms
- Double Vanity
Home Security
- Security System Owned
- Fire and Smoke Detector
Eco-Friendly Details
- ENERGY STAR Qualified Appliances
- Energy-Efficient Windows with Low Emissivity
- Energy-Efficient HVAC
- Energy-Efficient Lighting
- Energy-Efficient Insulation
- Energy-Efficient Thermostat
- Ventilation
Outdoor Features
- Deck
- Patio
Schools
- Ridge Creek Elementary School
- Lake Houston Middle School
- Summer Creek High School
Utilities
- Zoned Heating and Cooling
- Heating System Uses Gas
- Programmable Thermostat
Listing and Financial Details
- Property Available on 8/19/25
- Long Term Lease
Community Details
Overview
- Balmoral Sec 17 Subdivision
Recreation
- Community Pool
Pet Policy
- Call for details about the types of pets allowed
- Pet Deposit Required
Map
Source: Houston Association of REALTORS®
MLS Number: 49842654
APN: 1406800010020
- 12818 Crombie Dr
- 12810 Ilderton Dr
- 12931 Ilderton Dr
- 15603 Beltie Dr
- 15419 Surrey Pines Ln
- 12739 Tullich Ln
- 15626 Beltie Dr
- 12703 Tullich Ln
- 15650 Kirkton Raye Dr
- 15338 Majestic Knight Dr
- 12206 English Mist Dr
- 12327 Buck Sable Ln
- 12815 Firbrae Dr
- 15806 Black Grouse Dr
- 15666 Countesswells Dr
- Rosewood Plan at Balmoral - Courtyard Collection
- 15823 Invergelder Dr
- 15827 Invergelder Dr
- 15835 Invergelder Dr
- 15822 Invergelder Dr
- 12822 Invery Dr
- 15630 Countesswells Dr
- 12206 English Mist Dr
- 12338 Seybold CV Dr
- 12218 English Mist Dr
- 15100 Crown Manor Dr
- 12400 Greens Rd Unit 1102
- 12400 Greens Rd
- 15807 Loch Laggan Dr
- 12347 Breckenwood Mills Dr
- 12503 Highgrove Springs Dr
- 15311 Westburn Loch Dr
- 15307 Davan Springs Dr
- 15410 Rosehill Summit Ln
- 15202 Davan Springs Dr
- 15310 Dinnet Berm Dr
- 12043 Talmadge Reach Dr
- 15815 Sunlit Falls Dr
- 12806 Pecan Shores Dr
- 12610 Woodbourne Forest Dr
