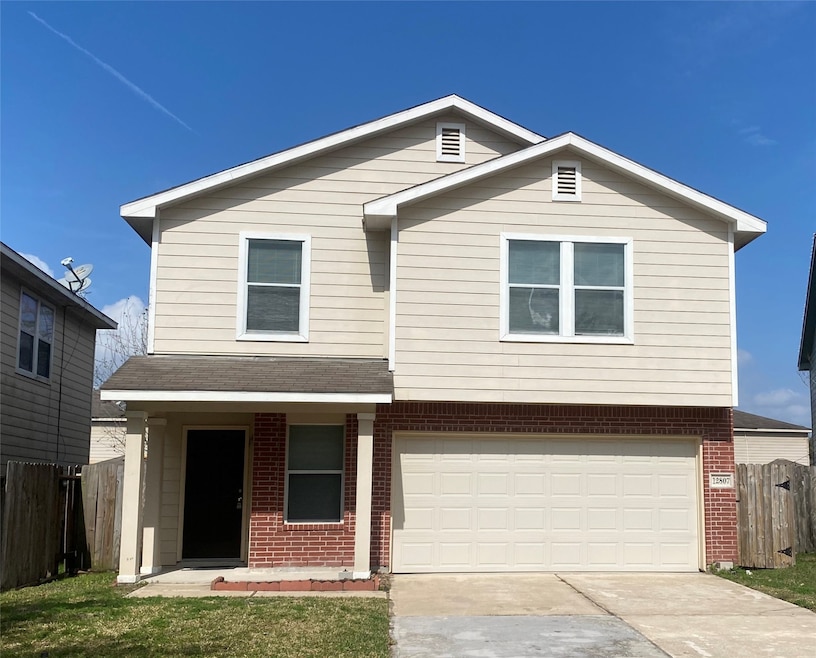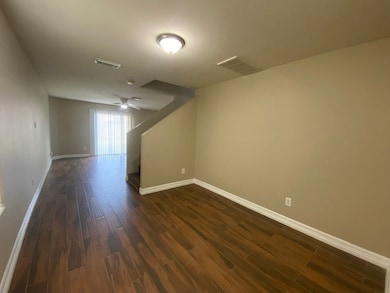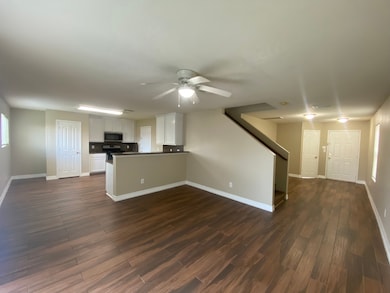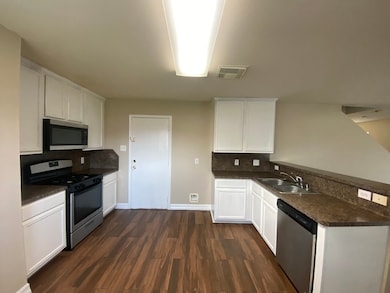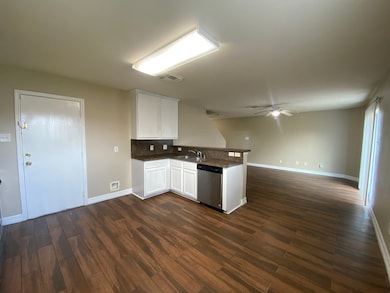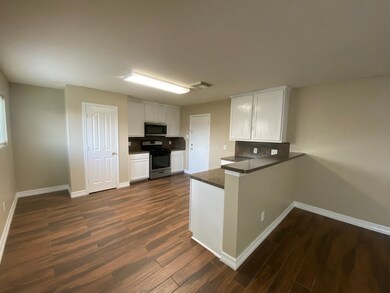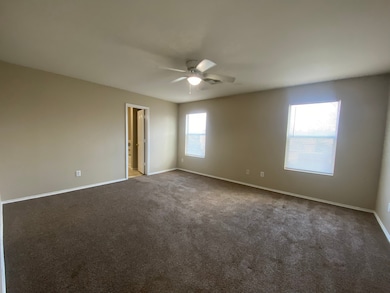12807 Blue Timbers Ct Houston, TX 77044
Highlights
- Traditional Architecture
- 2 Car Attached Garage
- Tile Flooring
- Cul-De-Sac
- Soaking Tub
- Central Heating and Cooling System
About This Home
Located in the heart of the Hidden Meadows subdivision, this 3 bedroom, 2 and a half bath, home is ready for immediate move in. This home has great access to major highways for ease in your daily commute and is nearby to local schools in the Sheldon school district. And, it's located in a Cul-de-sac. Appointments are made easy, schedule yours to see this home today.
Listing Agent
Brooks Ballard International Real Estate License #0705662 Listed on: 11/21/2025

Home Details
Home Type
- Single Family
Est. Annual Taxes
- $5,939
Year Built
- Built in 2007
Lot Details
- 4,495 Sq Ft Lot
- Cul-De-Sac
- Back Yard Fenced
Parking
- 2 Car Attached Garage
- Garage Door Opener
Home Design
- Traditional Architecture
Interior Spaces
- 1,801 Sq Ft Home
- 2-Story Property
- Ceiling Fan
- Utility Room
- Washer and Electric Dryer Hookup
- Fire and Smoke Detector
Kitchen
- Electric Oven
- Electric Range
- Microwave
- Dishwasher
- Laminate Countertops
- Disposal
Flooring
- Carpet
- Laminate
- Tile
Bedrooms and Bathrooms
- 3 Bedrooms
- Soaking Tub
Eco-Friendly Details
- Ventilation
Schools
- Carroll Elementary School
- C.E. King Middle School
- Ce King High School
Utilities
- Central Heating and Cooling System
- Heating System Uses Gas
Listing and Financial Details
- Property Available on 11/21/25
- Long Term Lease
Community Details
Overview
- Hidden Mdw Sec 03 Subdivision
Pet Policy
- Call for details about the types of pets allowed
- Pet Deposit Required
Map
Source: Houston Association of REALTORS®
MLS Number: 15901460
APN: 1280540020009
- 12819 Blue Timbers Ct
- 12715 Windy Summer Ln
- 10307 Solitude Way
- 12415 York Bend Ln
- 12739 Foliage Trail
- 9707 Vanessa Glen Ct
- 12823 Northchase Ridge Ln
- 12715 Northchase Ridge Ln
- 12326 Garden Gale Ln
- 12426 Garden Gale Ln
- 12422 Garden Gale Ln
- 9742 Raisbeck Place
- 10023 Yanet Grove Ln
- 13230 Montane Manor Ln
- 9818 Yanet Grove Ln
- 13119 Cherryglade Ct
- 9511 Alex Springs Ln
- 13014 Sandhill Park Ln
- 10223 Dawson Hill Ln
- 9914 Waldens Pond Ct
- 9926 Myrtle Field Ln
- 10410 Solitude Way
- 12411 Meadow Frost Ln
- 13122 City Green Trail
- 12446 Gemma Ln
- 9530 Belleclaire Ln
- 9530 Belleclarie Ln
- 10311 Blue Wonder Ln
- 9418 Fillmont Ln
- 12402 Maura Ln
- 12354 Dona Ln
- 13274 City Green Trail
- 12326 Dona Ln
- 12318 Roy Mix Bohn Ln
- 12319 Ghita Ln
- 12310 Maura Ln
- 12254 Roy Mix Bohn Ln
- 9706 Cira Ct
- 12251 Roy Mix Bohn Ln
- 12242 Maura Ln
