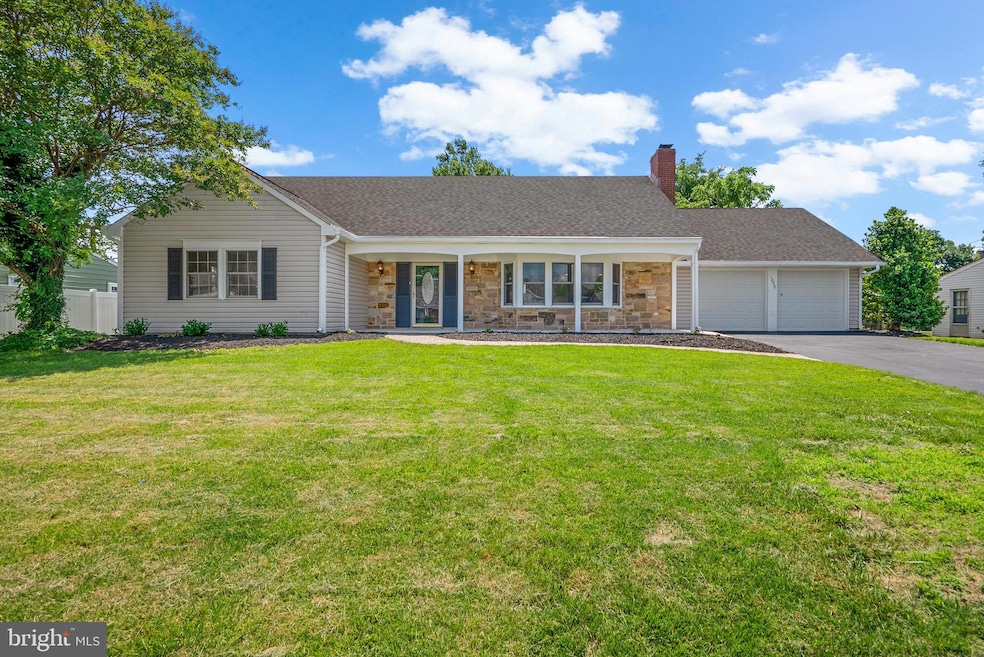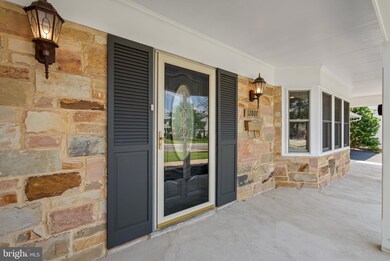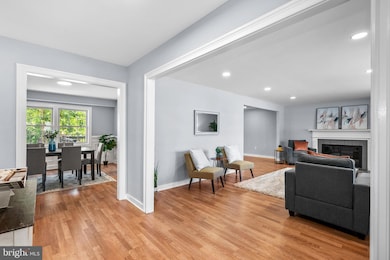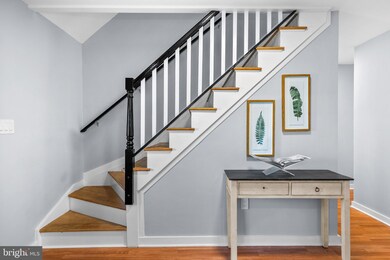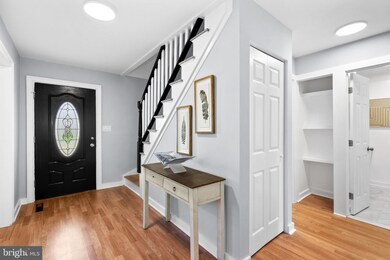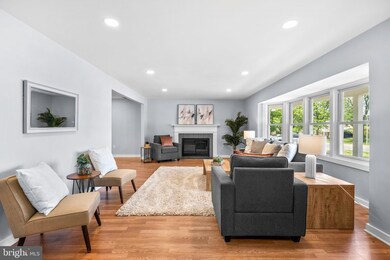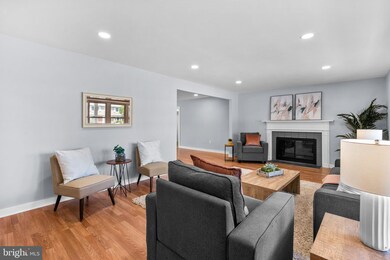
12807 Buckingham Dr Bowie, MD 20715
Buckingham NeighborhoodHighlights
- View of Trees or Woods
- Traditional Floor Plan
- Main Floor Bedroom
- Cape Cod Architecture
- Wood Flooring
- Attic
About This Home
As of July 2025Welcome to this inviting sought after Country Clubber in the Heart of Belair Bowie. Featuring 5 Oversized Bedrooms and 4 Full Bathrooms this home has been Freshly Remolded from top to bottom. The main level has a beautiful Living room with Wood burning Fireplace that flows into a Gorgeous Brand New Kitchen highlighted with Stone Counters and Stainless appliances. The 2 Bedrooms on the Main Level, each have access to separate Full Bathrooms and there is a Huge Addition with it's own gas Fireplace. Upstairs features three Bedrooms. The Spacious Primary Bedroom features an beautiful En Suite Bathroom and there is a Bonus Room that can be used as a oversized Walk-In Closet, play are, work area or whatever you desire. There is also Generous 2 Car Garage with extra bump out and Nice level Backyard to round it out. Close to all Amenities, Commuter options and no traffic lights in between you and major highways makes for comfort and ease all in one.
Home Details
Home Type
- Single Family
Est. Annual Taxes
- $8,470
Year Built
- Built in 1962 | Remodeled in 2025
Lot Details
- 0.3 Acre Lot
- Level Lot
- Side Yard
- Property is in excellent condition
- Property is zoned RSF65
Parking
- 2 Car Direct Access Garage
- Oversized Parking
- Front Facing Garage
- Driveway
- Off-Street Parking
Property Views
- Woods
- Garden
Home Design
- Cape Cod Architecture
- Slab Foundation
- Frame Construction
- Shingle Roof
Interior Spaces
- 3,416 Sq Ft Home
- Property has 2 Levels
- Traditional Floor Plan
- Ceiling Fan
- 2 Fireplaces
- Wood Burning Fireplace
- Gas Fireplace
- Family Room Off Kitchen
- Formal Dining Room
- Laundry on main level
- Attic
Kitchen
- Breakfast Area or Nook
- Eat-In Kitchen
- Built-In Microwave
- Ice Maker
- Dishwasher
- Upgraded Countertops
- Disposal
Flooring
- Wood
- Luxury Vinyl Plank Tile
Bedrooms and Bathrooms
- En-Suite Bathroom
Utilities
- Forced Air Heating and Cooling System
- Vented Exhaust Fan
- Municipal Trash
- Cable TV Available
Additional Features
- Shed
- Suburban Location
Listing and Financial Details
- Tax Lot 4
- Assessor Parcel Number 17070702928
Community Details
Overview
- No Home Owners Association
- Buckingham Subdivision
Recreation
- Community Pool
Ownership History
Purchase Details
Home Financials for this Owner
Home Financials are based on the most recent Mortgage that was taken out on this home.Purchase Details
Home Financials for this Owner
Home Financials are based on the most recent Mortgage that was taken out on this home.Purchase Details
Purchase Details
Similar Homes in Bowie, MD
Home Values in the Area
Average Home Value in this Area
Purchase History
| Date | Type | Sale Price | Title Company |
|---|---|---|---|
| Deed | $625,000 | Crown Title | |
| Special Warranty Deed | $415,000 | Capitol Title | |
| Deed | -- | -- | |
| Deed | $34,800 | -- |
Mortgage History
| Date | Status | Loan Amount | Loan Type |
|---|---|---|---|
| Open | $630,130 | VA | |
| Previous Owner | $415,000 | Construction |
Property History
| Date | Event | Price | Change | Sq Ft Price |
|---|---|---|---|---|
| 07/18/2025 07/18/25 | Sold | $625,000 | 0.0% | $183 / Sq Ft |
| 06/22/2025 06/22/25 | Pending | -- | -- | -- |
| 06/18/2025 06/18/25 | For Sale | $625,000 | 0.0% | $183 / Sq Ft |
| 06/16/2025 06/16/25 | Pending | -- | -- | -- |
| 06/12/2025 06/12/25 | For Sale | $625,000 | +50.6% | $183 / Sq Ft |
| 09/10/2024 09/10/24 | Sold | $415,000 | -9.6% | $121 / Sq Ft |
| 08/27/2024 08/27/24 | Pending | -- | -- | -- |
| 08/10/2024 08/10/24 | For Sale | $459,000 | -- | $134 / Sq Ft |
Tax History Compared to Growth
Tax History
| Year | Tax Paid | Tax Assessment Tax Assessment Total Assessment is a certain percentage of the fair market value that is determined by local assessors to be the total taxable value of land and additions on the property. | Land | Improvement |
|---|---|---|---|---|
| 2024 | $6,785 | $497,700 | $0 | $0 |
| 2023 | $6,489 | $472,400 | $0 | $0 |
| 2022 | $6,139 | $447,100 | $101,800 | $345,300 |
| 2021 | $5,784 | $414,900 | $0 | $0 |
| 2020 | $5,537 | $382,700 | $0 | $0 |
| 2019 | $5,292 | $350,500 | $100,900 | $249,600 |
| 2018 | $5,160 | $341,533 | $0 | $0 |
| 2017 | $5,061 | $332,567 | $0 | $0 |
| 2016 | -- | $323,600 | $0 | $0 |
| 2015 | $4,368 | $321,900 | $0 | $0 |
| 2014 | $4,368 | $320,200 | $0 | $0 |
Agents Affiliated with this Home
-
Justin Campbell

Seller's Agent in 2025
Justin Campbell
Century 21 New Millennium
(202) 734-8488
2 in this area
53 Total Sales
-
Franco Saladino

Buyer's Agent in 2025
Franco Saladino
Long & Foster
(301) 466-4668
1 in this area
102 Total Sales
-
Benjamin Woolery
B
Seller's Agent in 2024
Benjamin Woolery
CENTURY 21 New Millennium
(301) 221-7183
1 in this area
18 Total Sales
-
Boyd Campbell

Seller Co-Listing Agent in 2024
Boyd Campbell
CENTURY 21 New Millennium
(301) 980-6233
1 in this area
32 Total Sales
Map
Source: Bright MLS
MLS Number: MDPG2154908
APN: 07-0702928
- 2811 Barberry Ln
- 12805 Kendale Ln
- 2701 Bartlett Ln
- 12705 Kincaid Ln
- 2912 Barrister Ln
- 12506 Killian Ln
- 12804 Brunswick Ln
- 2913 Stonybrook Dr
- 2804 Spindle Ln
- 12319 Stonehaven Ln Unit T30
- 12704 Hoven Ln
- 5616 Crain Hwy
- 2302 Hanover Place
- 12509 Hemm Place
- 12429 Shadow Ln
- 2207 Harwood Ln
- 15732 Easthaven Ct
- 3004 Belair Dr
- 16300 Cambridge Ct
- 14909 London Ln
