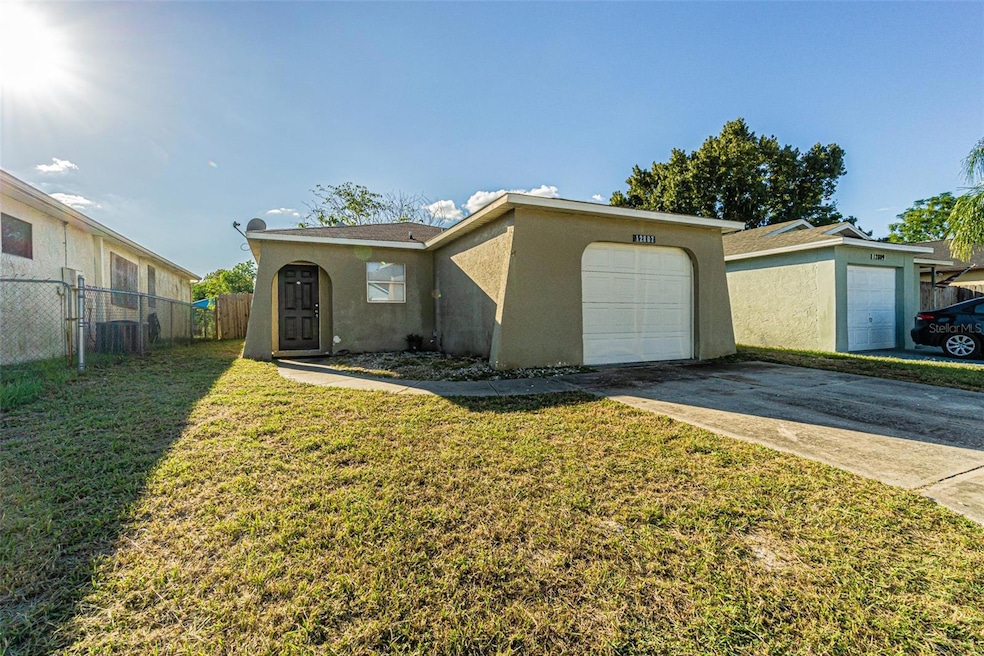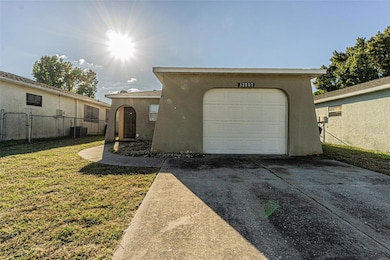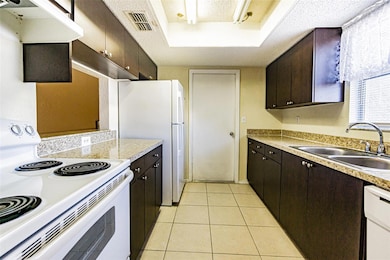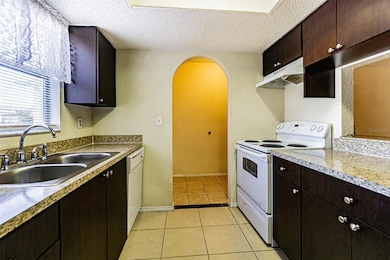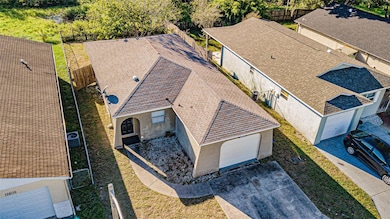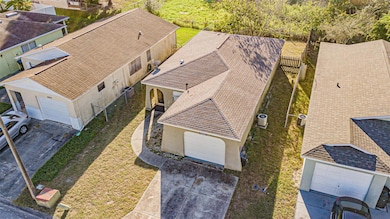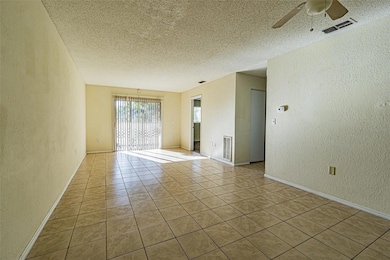12807 Kellywood Cir Hudson, FL 34669
2
Beds
1
Bath
900
Sq Ft
4,000
Sq Ft Lot
Highlights
- Home fronts a pond
- Open Floorplan
- Family Room Off Kitchen
- Pond View
- No HOA
- Shades
About This Home
A 2 BEDROOM 1 BATH 1000 SQFT HOME THAT HAS A BRAND NEW KITCHEN, NEW CARPET, NEW TILE FLOORS, AND A FENCED IN BACKYARD HAS A SINGLE CAR GARAGE. THE KITCHEN IS NEWLY REMODELED AND IS IN A GREAT COMMUNITY. HAS A WASHER AND DRYER HOOK UP. Lease option Rent to Own available
Listing Agent
CAPITAL HOMES INC Brokerage Phone: 800-642-0668 License #3455333 Listed on: 10/06/2025
Home Details
Home Type
- Single Family
Est. Annual Taxes
- $2,178
Year Built
- Built in 1983
Lot Details
- 4,000 Sq Ft Lot
- Home fronts a pond
Parking
- 1 Car Attached Garage
Interior Spaces
- 900 Sq Ft Home
- 1-Story Property
- Open Floorplan
- Ceiling Fan
- Shades
- Family Room Off Kitchen
- Pond Views
Kitchen
- Eat-In Kitchen
- Convection Oven
- Range with Range Hood
- Solid Wood Cabinet
Bedrooms and Bathrooms
- 2 Bedrooms
- Split Bedroom Floorplan
- Walk-In Closet
- 1 Full Bathroom
Laundry
- Laundry in Garage
- Washer Hookup
Utilities
- Central Heating and Cooling System
- Electric Water Heater
- Water Softener
Listing and Financial Details
- Residential Lease
- Property Available on 10/5/25
- $89 Application Fee
- Assessor Parcel Number 17-25-04-005.B-000.00-313.0
Community Details
Overview
- No Home Owners Association
- Shadow Ridge Subdivision
Pet Policy
- Dogs and Cats Allowed
Map
Source: Stellar MLS
MLS Number: O6349915
APN: 04-25-17-005B-00000-3130
Nearby Homes
- 12804 Kellywood Cir
- 12800 Kellywood Cir
- 12903 Cedar Ridge Dr
- 12922 Post Rd
- 12938 Post Rd
- 12720 Cedar Ridge Dr
- 12037 Shadow Ridge Blvd
- 12830 Waterbury Ave
- 12233 Smokey Dr
- 13103 Grassy Ln
- 0 Colony Rd
- 13040 Jack Terrace
- 12213 Isle Royale Dr
- 12221 Isle Royale Dr
- 12233 Isle Royale Dr
- 13068 Lake Karl Dr
- 00 State Road 52
- 12427 Willow Tree Ave
- 12501 Shadow Ridge Blvd
- 12433 Willow Tree Ave
- 12804 Kellywood Cir
- 11972 Lakewood Dr
- 12505 Cavalier Ct
- 13123 Vivian Ln
- 12701 Choctaw Trail
- 12703 Aston Dr
- 12130 Colony Lakes Blvd
- 13341 Tropical Breeze Way
- 12204 Putter Green Ct
- 13255 Niti Dr
- 11832 Colony Lakes Blvd
- 11550 Baywood Meadows Dr Unit 7
- 12025 Proctor Loop Unit 1
- 11550 Baywood Meadows Dr
- 14033 Bream Dr
- 11411 Pike Ct Unit 6
- 12112 Fall Creek Ct
- 11630 Bayonet Ln
- 12245 Grizzly Ln
- 11843 Faithful Way
