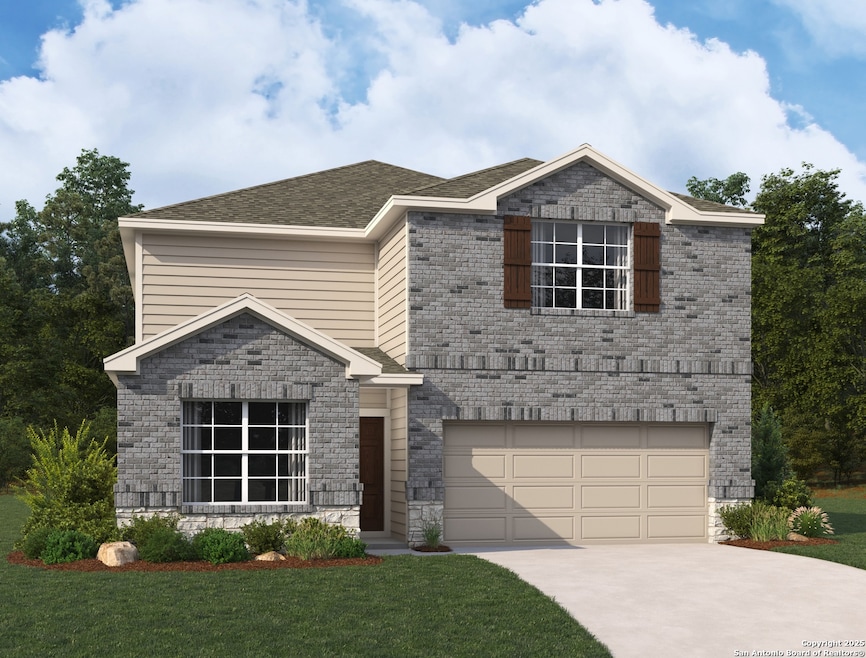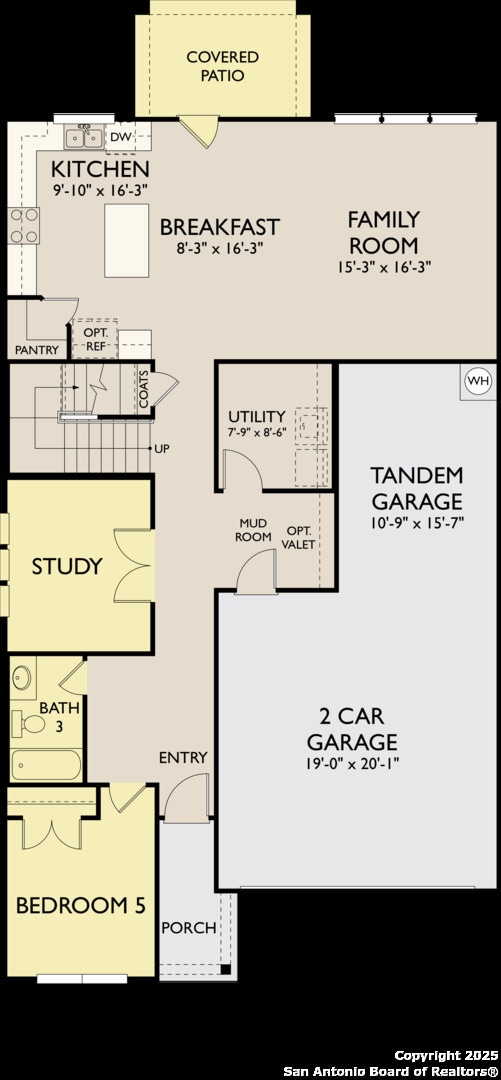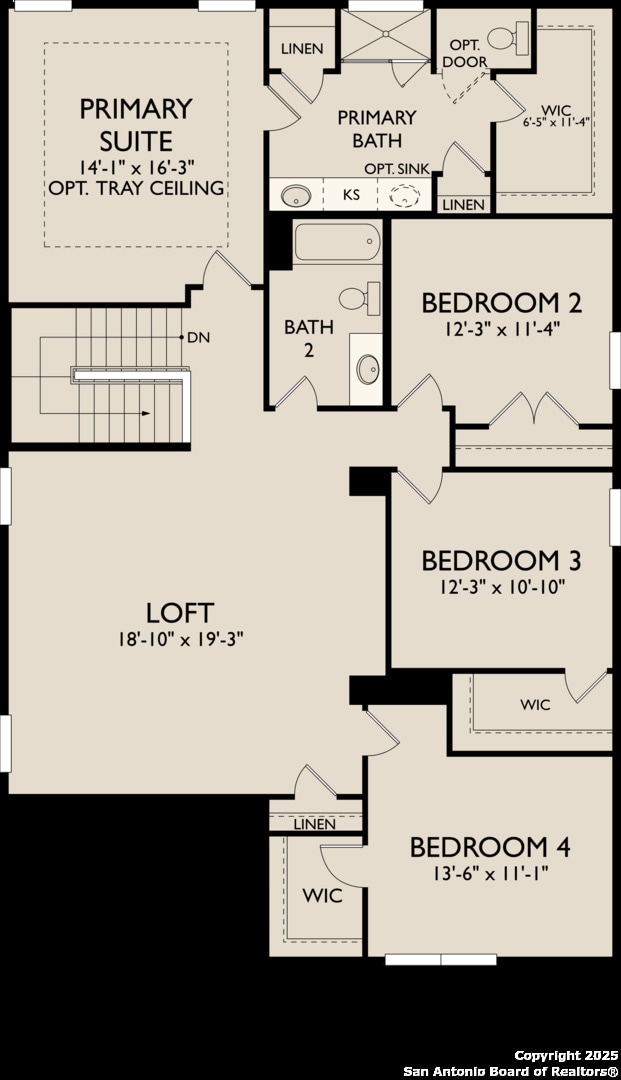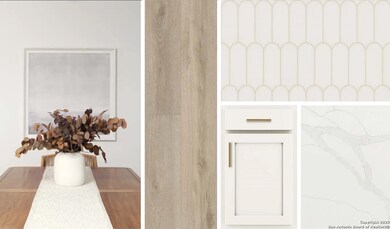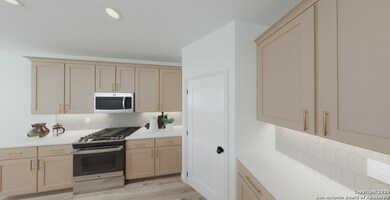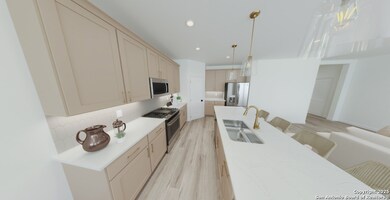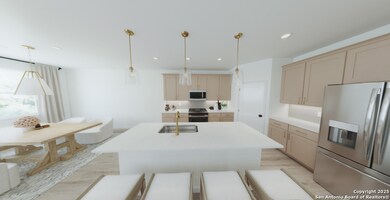
12807 Lower Peach Way Schertz, TX 78154
Estimated payment $2,607/month
Highlights
- New Construction
- Loft
- Community Pool
- Ray D. Corbett Junior High School Rated A-
- Solid Surface Countertops
- Covered Patio or Porch
About This Home
This welcoming two-story home offers a comfortable blend of openness and functionality, creating a space that feels easy to live in from the moment you walk through the door; the gourmet kitchen features quartz countertops, upgraded cabinets, and a well-organized pantry, flowing seamlessly into the family room where large windows brighten the space with natural light and provide peaceful views of the backyard, making it an ideal setting for everyday meals, slow weekend mornings, and relaxed evenings at home; a full bedroom and bath on the first floor offer a perfect setup for guests or multigenerational living, while upstairs, the secluded primary suite creates a calming retreat with everything you need to unwind, complemented by a spacious loft that adds flexibility for work, play, or downtime, along with three additional bedrooms and a shared bath that comfortably support a growing household. This home is part of our Serene Collection-designed to bring balance, calm, and open space into everyday life. Muted earth tones and natural textures work together to create rooms that breathe and moments that linger. Serene is about slowing down, soaking in the quiet, and making space for what truly matters, one peaceful moment at a time. This home is located in Saddlebrook Ranch, a master-planned community in the charming city of Schertz-named one of CNN/Money's top small towns. Enjoy easy access to I-35, premier shopping, dining, and Randolph Air Force Base. Planned amenities include a sparkling pool and playground, perfect for family fun. With the highly regarded Schertz-Cibolo-Universal City School District nearby, Saddlebrook Ranch offers the ideal blend of community, convenience, and small-town charm.
Home Details
Home Type
- Single Family
Year Built
- Built in 2025 | New Construction
Lot Details
- Fenced
- Sprinkler System
HOA Fees
- $37 Monthly HOA Fees
Parking
- 3 Car Attached Garage
Home Design
- Brick Exterior Construction
- Slab Foundation
- Composition Roof
Interior Spaces
- 2,884 Sq Ft Home
- Property has 2 Levels
- Double Pane Windows
- Low Emissivity Windows
- Combination Dining and Living Room
- Loft
- Fire and Smoke Detector
Kitchen
- Eat-In Kitchen
- Walk-In Pantry
- Stove
- Microwave
- Ice Maker
- Dishwasher
- Solid Surface Countertops
- Disposal
Flooring
- Carpet
- Vinyl
Bedrooms and Bathrooms
- 5 Bedrooms
- 3 Full Bathrooms
Laundry
- Laundry Room
- Washer Hookup
Schools
- Rose Grdn Elementary School
- Samuel C High School
Utilities
- Central Heating and Cooling System
- SEER Rated 13-15 Air Conditioning Units
- Programmable Thermostat
- High-Efficiency Water Heater
- Cable TV Available
Additional Features
- ENERGY STAR Qualified Equipment
- Covered Patio or Porch
Listing and Financial Details
- Legal Lot and Block 5 / 3
- Seller Concessions Offered
Community Details
Overview
- $500 HOA Transfer Fee
- First Service Residential Association
- Built by Ashton Woods
- Saddlebrook Ranch Unit 1B Subdivision
- Mandatory home owners association
Recreation
- Community Pool
- Park
- Trails
Map
Home Values in the Area
Average Home Value in this Area
Tax History
| Year | Tax Paid | Tax Assessment Tax Assessment Total Assessment is a certain percentage of the fair market value that is determined by local assessors to be the total taxable value of land and additions on the property. | Land | Improvement |
|---|---|---|---|---|
| 2025 | -- | $36,000 | $36,000 | -- |
Property History
| Date | Event | Price | List to Sale | Price per Sq Ft |
|---|---|---|---|---|
| 11/14/2025 11/14/25 | For Sale | $409,990 | -- | $142 / Sq Ft |
About the Listing Agent

Dayton Schrader earned his Texas Real Estate License in 1982, Broker License in 1984, and holds a Bachelor’s degree from The University of Texas at San Antonio and a Master’s degree from Texas A&M University.
Dayton has had the honor and pleasure of helping thousands of families buy and sell homes. Many of those have been family members or friends of another client. In 1995, he made the commitment to work “By Referral Only”. Consequently, The Schrader Group works even harder to gain
Dayton's Other Listings
Source: San Antonio Board of REALTORS®
MLS Number: 1922980
- 9917 Paseo Post Place
- 9913 Paseo Post Place
- 12836 Red Apple Rd
- 12807 Hill Plains Dr
- 12811 Hill Plains Dr
- 12852 Red Apple Rd
- 12808 Hill Plains Dr
- 12804 Hill Plains Dr
- 12856 Red Apple Rd
- 9908 Bulls Branch Ave
- 12915 Spur Hollow
- 10157 Kettle Corn Trail
- 12860 Red Apple Rd
- 10101 Peppercorn Place
- 10105 Peppercorn Place
- 10109 Peppercorn Place
- 10100 Peppercorn Place
- 10145 Pine River Dr
- 9908 Bull Branch Ave
- Wyatt Plan at Saddlebrook Ranch - The Summit 55's
- 12744 Mirecourt Way
- 10286 Bartenheim Rd
- 10280 Bartenheim Rd
- 12567 Rothau Dr
- 12358 Erstein Valley
- 12371 Erstein Valley
- 12110 Kruth Point
- 9120 E Fm 1518 N
- 8732 Stackstone
- 8737 Stackstone
- 11708 Northern Star Rd
- 3013 Muntjac
- 9009 Peridot
- 10263 Shadowy Dusk
- 11820 Bloom Bend
- 9107 Curling Post
- 9029 Curling Post
- 10330 Owl Woods
- 8024 Trail Grant
- 208 Washita River
