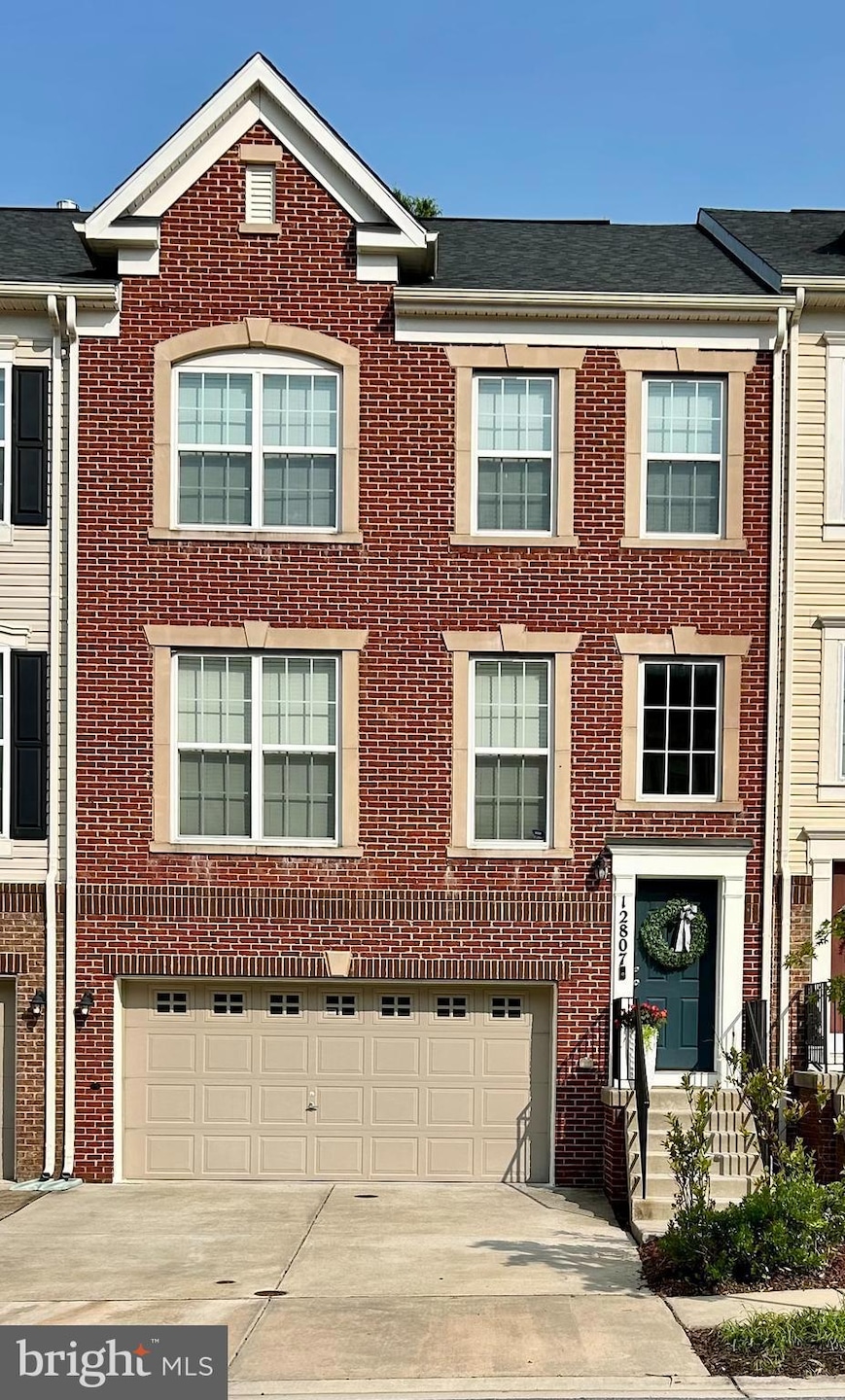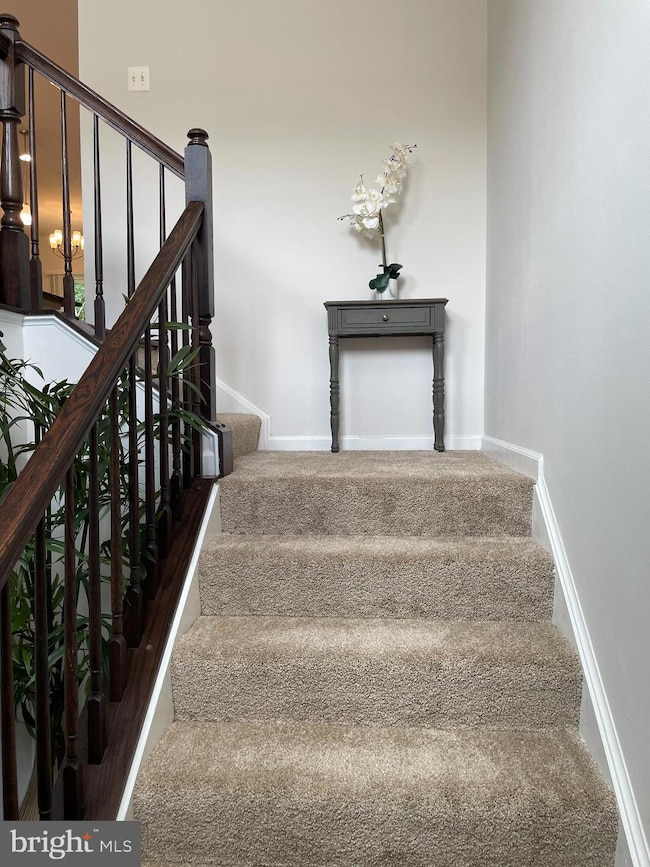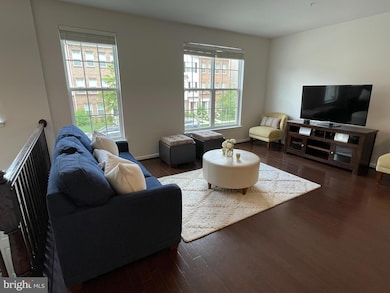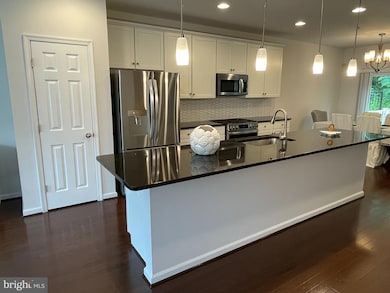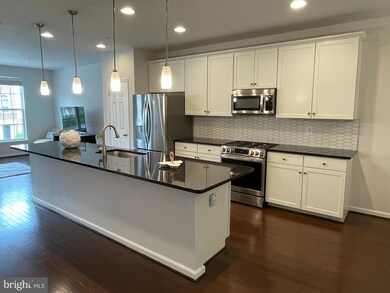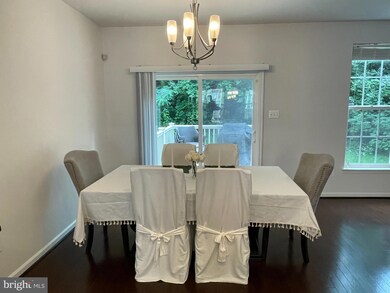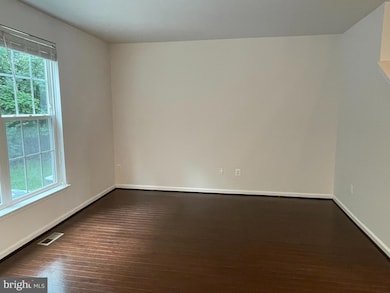
12807 Rustic Rock Ln Beltsville, MD 20705
Konterra NeighborhoodEstimated payment $3,564/month
Highlights
- Contemporary Architecture
- 2 Car Attached Garage
- Forced Air Heating and Cooling System
- Community Pool
About This Home
Back on The Market!! This brick townhouse has the best location in BRICK YARD STATION. It backs to trees with plenty of privacy. It has a two car garage plus additional parking for two cars in front of the garage. The three level home features an open concept of the kitchen, living room, dining room and family room area. It has high ceilings and wood flooring. It also has a large island area in the kitchen for additional seating, stainless appliances and faucet. A spacious pantry and plenty of cabinet space along with granite counter tops. There is a large maintenance free deck past the sliding glass door that allows for relaxation and privacy with plenty of trees behind it. There's also a powder room located on the main level. The home has just had brand new carpeting installed and has been freshly painted. The bedrooms, laundry area, hall full bath and a primary bedroom with a full bath are located on the second level. The basement level Rec room along with a full Bath is great for multiple activities, which is located right behind the two car garage. You'll also have access to the community club house, pool and exercise facilities. Come take a look at the wonderful home...
Townhouse Details
Home Type
- Townhome
Est. Annual Taxes
- $6,303
Year Built
- Built in 2016
Lot Details
- 1,872 Sq Ft Lot
HOA Fees
- $125 Monthly HOA Fees
Parking
- 2 Car Attached Garage
- 2 Driveway Spaces
- Front Facing Garage
- Garage Door Opener
Home Design
- Contemporary Architecture
- Frame Construction
- Concrete Perimeter Foundation
Interior Spaces
- Property has 3 Levels
- Laundry on upper level
- Finished Basement
Bedrooms and Bathrooms
- 3 Main Level Bedrooms
Utilities
- Forced Air Heating and Cooling System
- Electric Water Heater
Listing and Financial Details
- Tax Lot 256
- Assessor Parcel Number 17105531634
Community Details
Overview
- Brickyard Station HOA
- Brick Yard Station Subdivision
Recreation
- Community Pool
Map
Home Values in the Area
Average Home Value in this Area
Tax History
| Year | Tax Paid | Tax Assessment Tax Assessment Total Assessment is a certain percentage of the fair market value that is determined by local assessors to be the total taxable value of land and additions on the property. | Land | Improvement |
|---|---|---|---|---|
| 2024 | $6,650 | $424,233 | $0 | $0 |
| 2023 | $6,451 | $408,767 | $0 | $0 |
| 2022 | $6,221 | $393,300 | $100,000 | $293,300 |
| 2021 | $6,221 | $393,300 | $100,000 | $293,300 |
| 2020 | $6,186 | $393,300 | $100,000 | $293,300 |
| 2019 | $6,163 | $404,300 | $100,000 | $304,300 |
| 2018 | $5,953 | $384,000 | $0 | $0 |
| 2017 | $5,781 | $363,700 | $0 | $0 |
| 2016 | -- | $75,000 | $0 | $0 |
| 2015 | -- | $53,333 | $0 | $0 |
| 2014 | -- | $31,667 | $0 | $0 |
Property History
| Date | Event | Price | Change | Sq Ft Price |
|---|---|---|---|---|
| 08/23/2025 08/23/25 | Price Changed | $539,000 | -1.8% | $281 / Sq Ft |
| 06/25/2025 06/25/25 | Price Changed | $548,900 | -1.1% | $286 / Sq Ft |
| 06/21/2025 06/21/25 | For Sale | $555,000 | -- | $289 / Sq Ft |
Purchase History
| Date | Type | Sale Price | Title Company |
|---|---|---|---|
| Guardian Deed | $403,900 | Calatlantic Title Of Marylan |
Mortgage History
| Date | Status | Loan Amount | Loan Type |
|---|---|---|---|
| Closed | $360,296 | FHA | |
| Closed | $390,419 | FHA |
Similar Homes in Beltsville, MD
Source: Bright MLS
MLS Number: MDPG2154108
APN: 10-5531634
- 12817 Rustic Rock Ln
- 7228 Barrberry Ln
- 7503 Belmar Ct
- 12912 Brickyard Blvd
- 12516 Rustic Rock Ln
- 12526 Adobe Alley
- 12521 Honey Locust Way
- 7106 Masonry Alley
- 7716 Blue Point Ave
- 13120 Winding Trail Rd
- 13106 Old Field Terrace
- 13401 Belle Chasse Blvd
- 13005 Golden Oak Dr
- 13501 Belle Chasse Blvd Unit 414
- 13501 Belle Chasse Blvd Unit 314
- 13501 Belle Chasse Blvd Unit 113
- 11901 Ellington Dr
- 13851 Belle Chasse Blvd
- 11905 Ellington Dr
- 7107 Piney Woods Place
- 12817 Rustic Rock Ln
- 7302 Calico Rock Lndg Rd
- 12616 Rustic Rock Ln
- 12500 Rustic Rock Ln
- 7102 Rowlock Alley
- 7113 Brick Kiln Cir
- 12401 Brickyard Blvd
- 14001 Belle Chasse Blvd
- 13501 Belle Chasse Blvd Unit 414
- 7810 Contee Rd
- 13178 Larchdale Rd
- 7901 Laurel Lakes Ave
- 8614 Dunbrook Ln
- 6900 Andersons Way
- 8711-8779 Contee Rd
- 13315 Edinburgh Ln
- 14005 Korba Place
- 13300 Deerfield Rd
- 6900 Ironbridge Ln
- 14114B Lauren Ln
