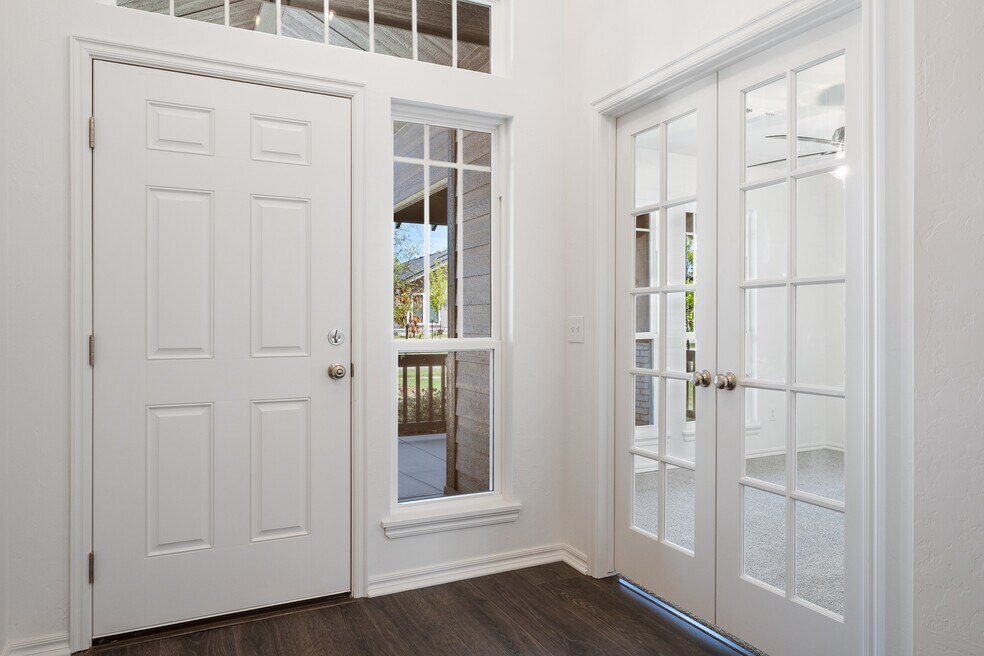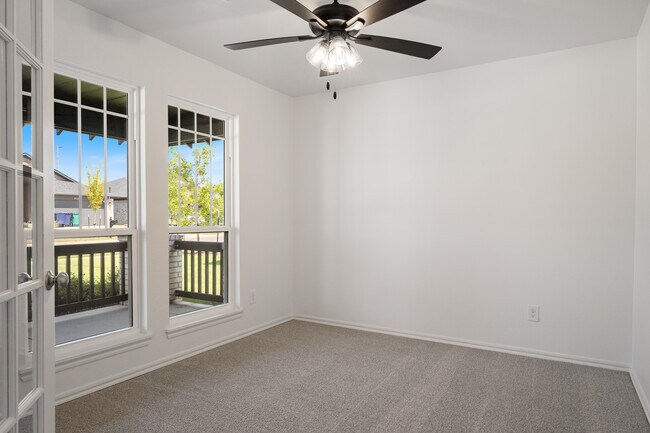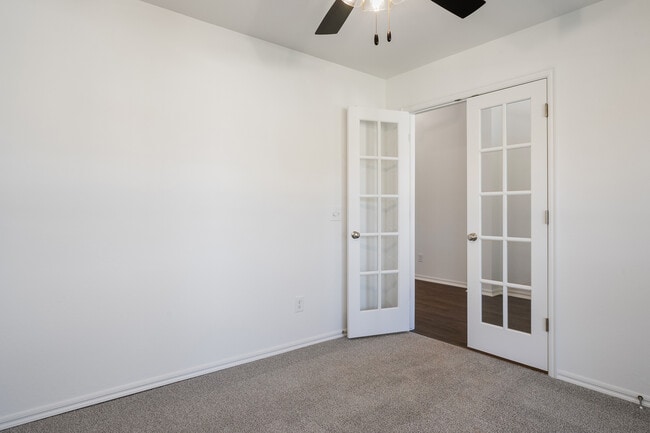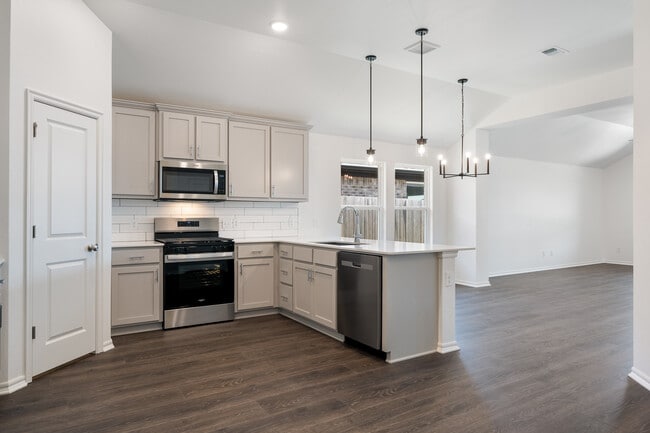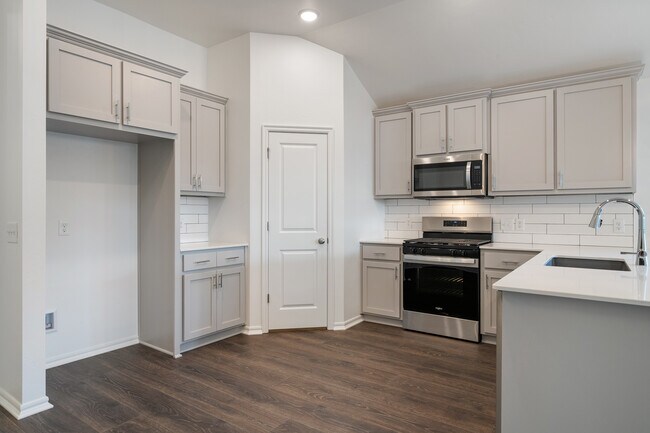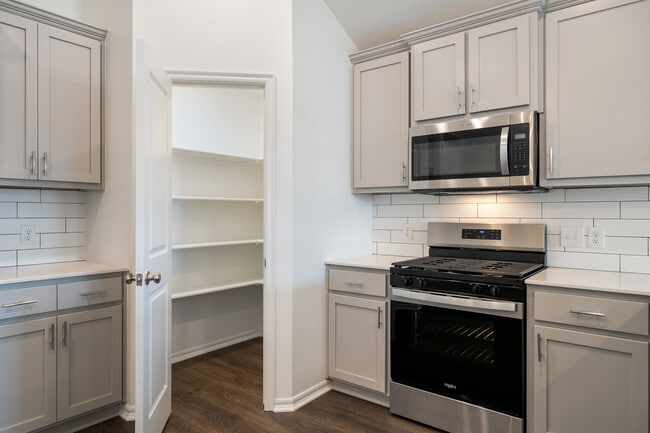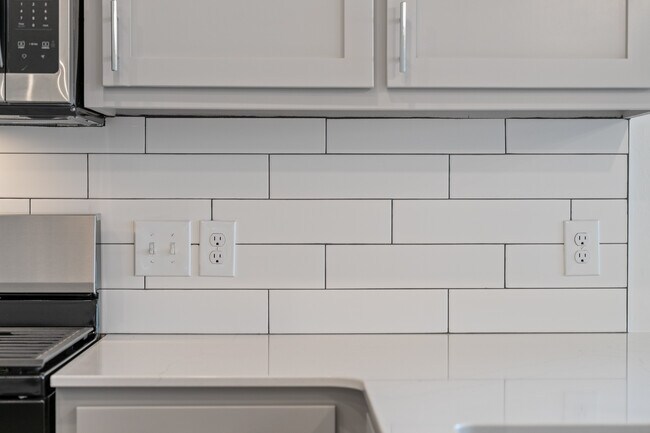
Estimated payment $2,060/month
Highlights
- New Construction
- Mud Room
- Walk-In Pantry
- Central Elementary School Rated A-
- No HOA
- Soaking Tub
About This Home
Price Reduced Energy-Efficient Home with Private Study and Spacious PatioThis move-in-ready home pairs an open layout with a private study, a large covered back patio, and a mudroom that helps keep everything organized. The kitchen features quartz countertops, a gas range, and a walk-in pantry, while durable hard surface flooring runs through the main living areas for everyday ease. The generously sized primary bedroom includes a bathroom with dual quartz sinks, a soaking tub, a large tiled shower, and a walk-in closet. Each bedroom includes a ceiling fan for comfort. This home is built to save on heating and cooling costs with a guaranteed energy-efficiency program, balancing bright natural light with long-term savings. With our limited-time Your Way* incentive, you can apply credits toward closing costs, buy down your interest rate, or select upgrades like a storm shelter for extra peace of mind in Oklahoma weather.Skyline Trails is a premier community in the desirable Mustang school district, offering residents access to exceptional amenities, including a playground, splashpad, scenic walking trails, and a picturesque creek. Ideally situated for convenience and comfort, Skyline Trails combines natural beauty with thoughtfully designed outdoor spaces, making it one of the top new home destinations in the area.Included features:* One-year builder warranty* Two-year systems warranty* 10-year structural warranty* Certified energy advantage guarantee* Fully landscaped front & backyard* Fully fenced backyardThe floor plan may differ slightly from the completed home.
Sales Office
All tours are by appointment only. Please contact sales office to schedule.
Home Details
Home Type
- Single Family
Parking
- 2 Car Garage
Home Design
- New Construction
Interior Spaces
- 1-Story Property
- Mud Room
- Walk-In Pantry
Bedrooms and Bathrooms
- 4 Bedrooms
- 2 Full Bathrooms
- Soaking Tub
Community Details
Overview
- No Home Owners Association
- Greenbelt
Recreation
- Community Playground
- Splash Pad
- Park
- Trails
Map
Other Move In Ready Homes in Skyline Trails
About the Builder
- 12709 Torretta Way
- 12100 Birch Ave
- 12201 Birch Ave
- 12205 Birch Ave
- 4524 Adobe Ct
- 4528 Adobe Ct
- 1101 W Main St
- 301 S Yukon Pkwy
- 106 Landmark Dr
- 110 Landmark Dr
- 0 Landon Ln
- 102 Landmark Dr
- 1308 Holly Ave
- 1300 Katelyn Ct
- 9213 NW 147th Terrace
- 9209 NW 147th Terrace
- 1331 S Ranchwood Blvd
- 1324 Katelyn Ct
- 1408 Katelyn Ct
- 1409 Katelyn Ct
