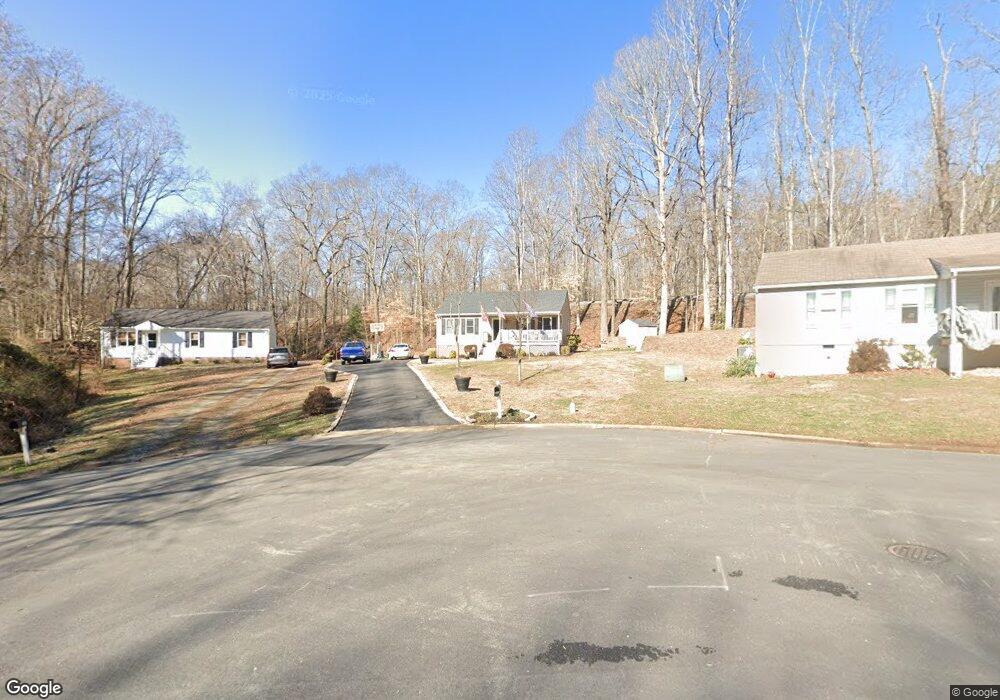12808 Oldbury Ct Midlothian, VA 23113
Estimated Value: $263,000 - $288,000
2
Beds
1
Bath
888
Sq Ft
$309/Sq Ft
Est. Value
About This Home
This home is located at 12808 Oldbury Ct, Midlothian, VA 23113 and is currently estimated at $274,166, approximately $308 per square foot. 12808 Oldbury Ct is a home located in Chesterfield County with nearby schools including W W Gordon Elementary School, Midlothian Middle School, and Midlothian High School.
Ownership History
Date
Name
Owned For
Owner Type
Purchase Details
Closed on
Aug 26, 2011
Sold by
Federal National Mortgage Association
Bought by
Lisella Paul A
Current Estimated Value
Home Financials for this Owner
Home Financials are based on the most recent Mortgage that was taken out on this home.
Original Mortgage
$86,400
Outstanding Balance
$59,896
Interest Rate
4.52%
Mortgage Type
New Conventional
Estimated Equity
$214,270
Purchase Details
Closed on
Jun 15, 2010
Sold by
Professional Foreclosure Corp
Bought by
Federal National Mortgage Association
Purchase Details
Closed on
Oct 30, 2006
Sold by
Lundin Beverly
Bought by
Kenyon Melanie
Home Financials for this Owner
Home Financials are based on the most recent Mortgage that was taken out on this home.
Original Mortgage
$149,950
Interest Rate
6.48%
Mortgage Type
New Conventional
Purchase Details
Closed on
Jul 6, 2006
Sold by
Fridley Stephanie
Bought by
Lundin Beverly
Home Financials for this Owner
Home Financials are based on the most recent Mortgage that was taken out on this home.
Original Mortgage
$122,312
Interest Rate
6.6%
Mortgage Type
New Conventional
Purchase Details
Closed on
Mar 25, 2002
Sold by
Stonnell S D
Bought by
Garnett Stephanie C
Home Financials for this Owner
Home Financials are based on the most recent Mortgage that was taken out on this home.
Original Mortgage
$91,740
Interest Rate
6.91%
Mortgage Type
FHA
Purchase Details
Closed on
Oct 1, 1999
Sold by
Wassem Michael A
Bought by
Stonnell Steven D and Hamilton Shannon G
Home Financials for this Owner
Home Financials are based on the most recent Mortgage that was taken out on this home.
Original Mortgage
$83,845
Interest Rate
7.85%
Mortgage Type
FHA
Create a Home Valuation Report for This Property
The Home Valuation Report is an in-depth analysis detailing your home's value as well as a comparison with similar homes in the area
Home Values in the Area
Average Home Value in this Area
Purchase History
| Date | Buyer | Sale Price | Title Company |
|---|---|---|---|
| Lisella Paul A | $96,000 | -- | |
| Federal National Mortgage Association | $186,258 | -- | |
| Kenyon Melanie | $149,950 | -- | |
| Lundin Beverly | $128,750 | -- | |
| Garnett Stephanie C | $92,500 | -- | |
| Stonnell Steven D | $85,000 | -- |
Source: Public Records
Mortgage History
| Date | Status | Borrower | Loan Amount |
|---|---|---|---|
| Open | Lisella Paul A | $86,400 | |
| Previous Owner | Kenyon Melanie | $149,950 | |
| Previous Owner | Lundin Beverly | $122,312 | |
| Previous Owner | Stonnell Steven D | $91,740 | |
| Previous Owner | Stonnell Steven D | $83,845 |
Source: Public Records
Tax History Compared to Growth
Tax History
| Year | Tax Paid | Tax Assessment Tax Assessment Total Assessment is a certain percentage of the fair market value that is determined by local assessors to be the total taxable value of land and additions on the property. | Land | Improvement |
|---|---|---|---|---|
| 2025 | $2,084 | $231,400 | $62,700 | $168,700 |
| 2024 | $2,084 | $224,000 | $62,700 | $161,300 |
| 2023 | $1,873 | $205,800 | $58,000 | $147,800 |
| 2022 | $1,788 | $194,400 | $51,300 | $143,100 |
| 2021 | $1,609 | $166,700 | $49,400 | $117,300 |
| 2020 | $1,488 | $156,600 | $49,400 | $107,200 |
| 2019 | $1,430 | $150,500 | $49,400 | $101,100 |
| 2018 | $1,360 | $143,200 | $49,400 | $93,800 |
| 2017 | $1,281 | $133,400 | $47,500 | $85,900 |
| 2016 | $1,232 | $128,300 | $45,600 | $82,700 |
| 2015 | $1,219 | $124,400 | $45,600 | $78,800 |
| 2014 | $1,219 | $124,400 | $45,600 | $78,800 |
Source: Public Records
Map
Nearby Homes
- 1100 Oldbury Rd
- 1101 Southwick Blvd
- 1510 Sycamore Square Dr Unit 1510
- 13289 Coalfield Station Ln
- 13137 Brattice Loop
- The Julianne Plan at Coalfield Station
- 13133 Brattice Loop
- 13274 Coalfield Station Ln
- 13256 Garland Ln
- 13121 Brattice Loop
- 13129 Brattice Loop
- 13137 Brattice Dr
- 13141 Brattice Loop
- 13210 Garland Ln
- 13208 Garland Ln
- 13101 N Brattice Loop
- 13267 Garland Ln
- 13239 Garland Ln
- 13219 Garland Ln
- 13217 Garland Ln
- 12810 Oldbury Ct
- 12806 Oldbury Ct
- 12804 Oldbury Ct
- 12807 Oldbury Ct
- 12802 Oldbury Ct
- 1318 Oldbury Rd
- 1312 Oldbury Rd
- 1400 Oldbury Rd
- 1406 Oldbury Rd
- 1306 Oldbury Rd
- 1412 Oldbury Rd
- 1313 Oldbury Rd
- 1401 Oldbury Rd
- 1307 Oldbury Rd
- 1418 Oldbury Rd
- 1242 Oldbury Rd
- 1301 Oldbury Rd
- 1413 Oldbury Rd
- 1236 Oldbury Rd
- 1424 Oldbury Rd
