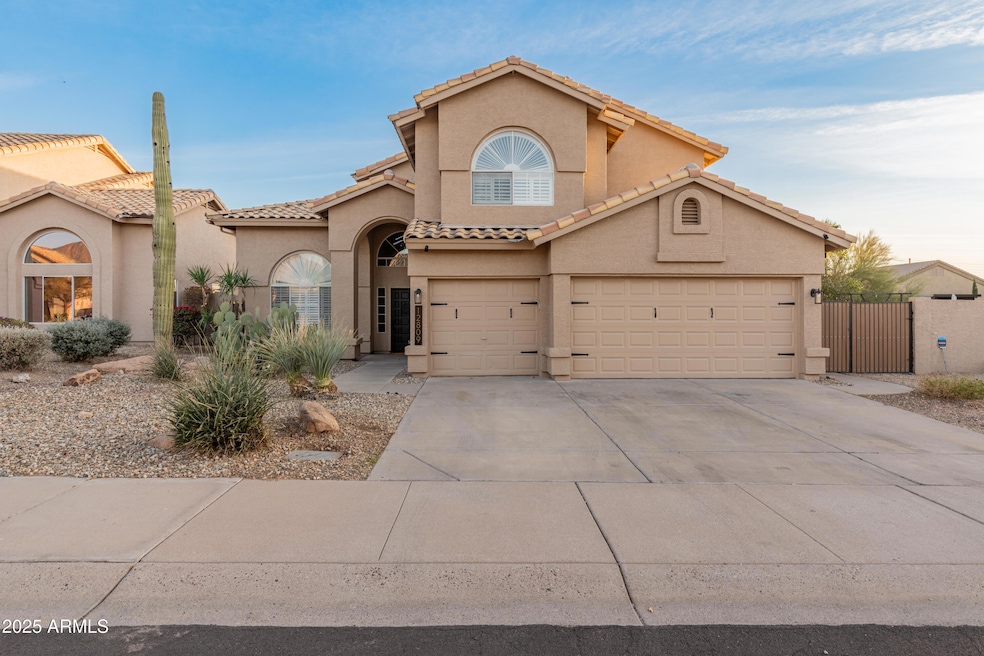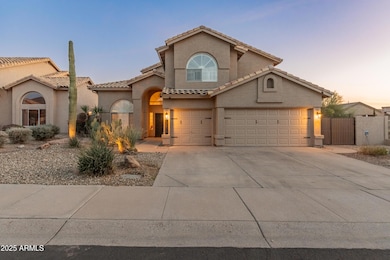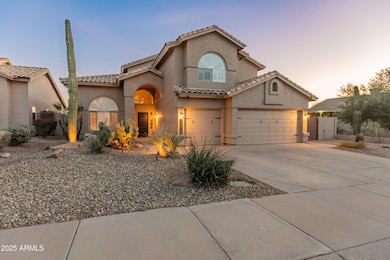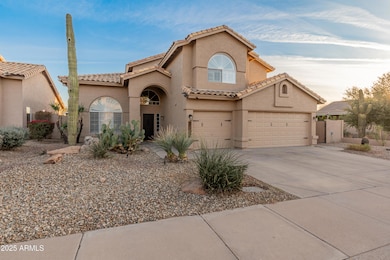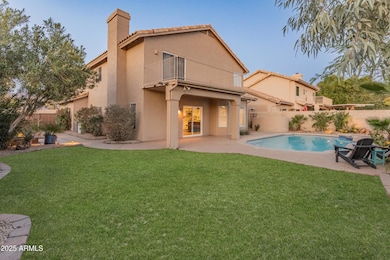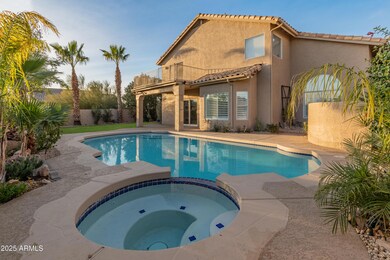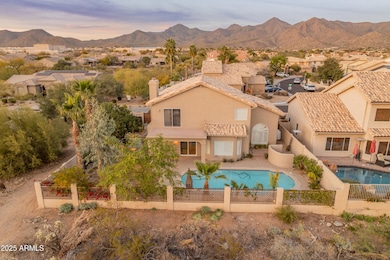
12809 E Sahuaro Dr Scottsdale, AZ 85259
Shea Corridor NeighborhoodHighlights
- Private Pool
- Vaulted Ceiling
- Balcony
- Anasazi Elementary School Rated A
- Covered Patio or Porch
- Eat-In Kitchen
About This Home
As of May 2025Nestled at the foothills of the McDowell Mountains, this beautifully updated 5 bed/3 bath/3 car garage home offers a prime Scottsdale location, just minutes from top-rated schools, including Desert Mountain High School and BASIS Scottsdale (both within walking distance).
Upon entering this stunning home, you're welcomed by an abundance of natural light, beautiful flooring (wood-look tile) and new paint. The newly remodeled kitchen features sleek quartz counters, a classic white tile backsplash, and a charming breakfast nook with window seating. The adjacent great room, complete with a wood-burning fireplace, is perfect for cozy gatherings. The 1st floor also includes formal living & dining rooms plus a versatile 5th bedroom with an adjacent fully remodeled bathroom - could be a convenient office or play area as well. The spacious 2nd floor primary suite is a true retreat, featuring a spa-like bathroom with dual vanities, newly remodeled shower, soaking tub, large walk-in closet, and private balcony access. There are 3 additional bedrooms and a 3rd full bathroom on the 2nd floor as well. The backyard retreat borders NAOS to the south & west, creating wonderful privacy. The backyard also offers a newly resurfaced pool (2021), new pool pump, grass play area, covered patio and spacious side yard with firepit - a perfect space for entertaining or relaxing.
Recent upgrades include Interior paint (2025), new AC unit (2024), new garage door & motor (2024), updated interior & exterior lighting, new blinds & shutters, and updated baseboards. Other highlights include a newer roof (2021), newer dishwasher (2021), resurfaced primary bedroom balcony (2021), and a water softener. Situated in a highly sought-after neighborhood in east Scottsdale, this special property offers convenient access to the 101 and all the restaurants, shopping & amenities that Scottsdale has to offer plus close proximity to Ancala Country Club, Mayo Clinic, and endless hiking trails in the McDowells (Sunrise, Lost Dog, etc). A great opportunity awaits!
Home Details
Home Type
- Single Family
Est. Annual Taxes
- $2,171
Year Built
- Built in 1994
Lot Details
- 7,997 Sq Ft Lot
- Desert faces the front and back of the property
- Wrought Iron Fence
- Block Wall Fence
- Front and Back Yard Sprinklers
- Sprinklers on Timer
- Grass Covered Lot
HOA Fees
- $38 Monthly HOA Fees
Parking
- 3 Car Garage
- 2 Open Parking Spaces
- Garage Door Opener
Home Design
- Roof Updated in 2021
- Wood Frame Construction
- Tile Roof
- Stucco
Interior Spaces
- 2,669 Sq Ft Home
- 2-Story Property
- Vaulted Ceiling
- Ceiling Fan
- Living Room with Fireplace
- Washer and Dryer Hookup
Kitchen
- Kitchen Updated in 2021
- Eat-In Kitchen
- Electric Cooktop
- Built-In Microwave
- Kitchen Island
Flooring
- Floors Updated in 2021
- Carpet
- Tile
Bedrooms and Bathrooms
- 5 Bedrooms
- Bathroom Updated in 2021
- Primary Bathroom is a Full Bathroom
- 3 Bathrooms
- Dual Vanity Sinks in Primary Bathroom
- Bathtub With Separate Shower Stall
Pool
- Pool Updated in 2022
- Private Pool
- Spa
Outdoor Features
- Balcony
- Covered Patio or Porch
- Fire Pit
Schools
- Anasazi Elementary School
- Mountainside Middle School
- Desert Mountain High School
Utilities
- Cooling System Updated in 2024
- Central Air
- Heating Available
- Water Purifier
Community Details
- Association fees include ground maintenance
- Aam Llc Association, Phone Number (602) 957-9191
- Built by Richmond American
- Rio Montana Subdivision, Remington Floorplan
Listing and Financial Details
- Tax Lot 129
- Assessor Parcel Number 217-20-145
Ownership History
Purchase Details
Home Financials for this Owner
Home Financials are based on the most recent Mortgage that was taken out on this home.Purchase Details
Home Financials for this Owner
Home Financials are based on the most recent Mortgage that was taken out on this home.Purchase Details
Home Financials for this Owner
Home Financials are based on the most recent Mortgage that was taken out on this home.Purchase Details
Home Financials for this Owner
Home Financials are based on the most recent Mortgage that was taken out on this home.Purchase Details
Home Financials for this Owner
Home Financials are based on the most recent Mortgage that was taken out on this home.Purchase Details
Home Financials for this Owner
Home Financials are based on the most recent Mortgage that was taken out on this home.Purchase Details
Purchase Details
Purchase Details
Home Financials for this Owner
Home Financials are based on the most recent Mortgage that was taken out on this home.Purchase Details
Similar Homes in Scottsdale, AZ
Home Values in the Area
Average Home Value in this Area
Purchase History
| Date | Type | Sale Price | Title Company |
|---|---|---|---|
| Warranty Deed | $893,000 | Magnus Title Agency | |
| Warranty Deed | $745,000 | Chicago Title Agency | |
| Warranty Deed | $564,000 | Prestige T&E Agcy Llc | |
| Warranty Deed | -- | Prestige T&E Agcy Llc | |
| Warranty Deed | $420,000 | Fidelity Natl Title Ins Co | |
| Interfamily Deed Transfer | -- | Camelback Title Agency Llc | |
| Warranty Deed | $590,000 | Camelback Title Agency Llc | |
| Cash Sale Deed | $545,000 | Security Title Agency Inc | |
| Interfamily Deed Transfer | -- | Security Title Agency Inc | |
| Warranty Deed | $278,000 | Fidelity National Title | |
| Interfamily Deed Transfer | -- | -- |
Mortgage History
| Date | Status | Loan Amount | Loan Type |
|---|---|---|---|
| Open | $421,000 | New Conventional | |
| Previous Owner | $745,000 | VA | |
| Previous Owner | $400,000 | New Conventional | |
| Previous Owner | $242,286 | New Conventional | |
| Previous Owner | $315,000 | Purchase Money Mortgage | |
| Previous Owner | $315,000 | New Conventional | |
| Previous Owner | $118,000 | Stand Alone Second | |
| Previous Owner | $472,000 | New Conventional | |
| Previous Owner | $200,000 | New Conventional |
Property History
| Date | Event | Price | Change | Sq Ft Price |
|---|---|---|---|---|
| 05/02/2025 05/02/25 | Sold | $893,000 | -4.5% | $335 / Sq Ft |
| 04/08/2025 04/08/25 | Pending | -- | -- | -- |
| 03/27/2025 03/27/25 | Price Changed | $935,000 | -1.6% | $350 / Sq Ft |
| 03/10/2025 03/10/25 | Price Changed | $950,000 | -2.6% | $356 / Sq Ft |
| 02/20/2025 02/20/25 | For Sale | $975,000 | 0.0% | $365 / Sq Ft |
| 02/20/2025 02/20/25 | Off Market | $975,000 | -- | -- |
| 02/19/2025 02/19/25 | For Sale | $975,000 | +30.9% | $365 / Sq Ft |
| 07/15/2021 07/15/21 | Sold | $745,000 | -0.7% | $279 / Sq Ft |
| 06/16/2021 06/16/21 | Pending | -- | -- | -- |
| 06/11/2021 06/11/21 | Price Changed | $750,000 | -2.0% | $281 / Sq Ft |
| 05/30/2021 05/30/21 | For Sale | $765,000 | +33.7% | $287 / Sq Ft |
| 02/26/2021 02/26/21 | Sold | $572,000 | -2.2% | $214 / Sq Ft |
| 01/14/2021 01/14/21 | Pending | -- | -- | -- |
| 01/12/2021 01/12/21 | For Sale | $585,000 | 0.0% | $219 / Sq Ft |
| 01/12/2021 01/12/21 | Price Changed | $585,000 | +1.7% | $219 / Sq Ft |
| 01/05/2021 01/05/21 | Pending | -- | -- | -- |
| 01/01/2021 01/01/21 | For Sale | $575,000 | 0.0% | $215 / Sq Ft |
| 07/15/2016 07/15/16 | Rented | $2,500 | 0.0% | -- |
| 06/15/2016 06/15/16 | Under Contract | -- | -- | -- |
| 06/01/2016 06/01/16 | For Rent | $2,500 | +4.2% | -- |
| 06/01/2015 06/01/15 | Rented | $2,400 | 0.0% | -- |
| 05/20/2015 05/20/15 | Under Contract | -- | -- | -- |
| 05/11/2015 05/11/15 | For Rent | $2,400 | +4.3% | -- |
| 04/24/2014 04/24/14 | Rented | $2,300 | 0.0% | -- |
| 04/10/2014 04/10/14 | Under Contract | -- | -- | -- |
| 03/20/2014 03/20/14 | For Rent | $2,300 | -- | -- |
Tax History Compared to Growth
Tax History
| Year | Tax Paid | Tax Assessment Tax Assessment Total Assessment is a certain percentage of the fair market value that is determined by local assessors to be the total taxable value of land and additions on the property. | Land | Improvement |
|---|---|---|---|---|
| 2025 | $2,171 | $54,063 | -- | -- |
| 2024 | $3,017 | $51,489 | -- | -- |
| 2023 | $3,017 | $61,950 | $12,390 | $49,560 |
| 2022 | $2,871 | $47,300 | $9,460 | $37,840 |
| 2021 | $3,115 | $45,360 | $9,070 | $36,290 |
| 2020 | $3,613 | $42,360 | $8,470 | $33,890 |
| 2019 | $3,530 | $42,260 | $8,450 | $33,810 |
| 2018 | $3,418 | $40,100 | $8,020 | $32,080 |
| 2017 | $3,274 | $39,030 | $7,800 | $31,230 |
| 2016 | $3,210 | $37,920 | $7,580 | $30,340 |
| 2015 | $3,056 | $37,800 | $7,560 | $30,240 |
Agents Affiliated with this Home
-
Brad Goddes

Seller's Agent in 2025
Brad Goddes
Goddes Homes
(602) 903-7209
9 in this area
306 Total Sales
-
Kristin Huntington
K
Seller Co-Listing Agent in 2025
Kristin Huntington
Goddes Homes
(480) 340-3411
3 in this area
39 Total Sales
-
Michelle Jernigan

Buyer's Agent in 2025
Michelle Jernigan
Compass
(503) 522-8290
1 in this area
117 Total Sales
-
Ryan Mills

Seller's Agent in 2021
Ryan Mills
West USA Realty
(480) 948-5554
3 in this area
43 Total Sales
-
Michal Castle

Seller's Agent in 2021
Michal Castle
Real Broker
(602) 717-3811
2 in this area
269 Total Sales
-
Doug Baldwin

Buyer's Agent in 2021
Doug Baldwin
Compass
(206) 941-7177
1 in this area
52 Total Sales
Map
Source: Arizona Regional Multiple Listing Service (ARMLS)
MLS Number: 6823332
APN: 217-20-145
- 10725 N 127th Way
- 12863 E Becker Ln
- 10532 N 128th Place
- 12871 E North Ln
- 12745 E Desert Cove Ave
- The Vibe Plan at Aura
- The Essence Plan at Aura
- 12706 E Desert Cove Ave
- 10575 N 130th St Unit 1
- 12595 E Cochise Dr Unit 2
- 12955 E Gold Dust Ave
- 11089 N 130th Place
- 12749 E Turquoise Ave
- xx E Shea Blvd Unit 1
- 12525 E Lupine Ave
- 12348 E Shangri la Rd Unit 9
- 12399 E Gold Dust Ave
- 12638 E Cortez Dr
- 9693 N 129th Place
- 9727 N 130th St Unit 27
