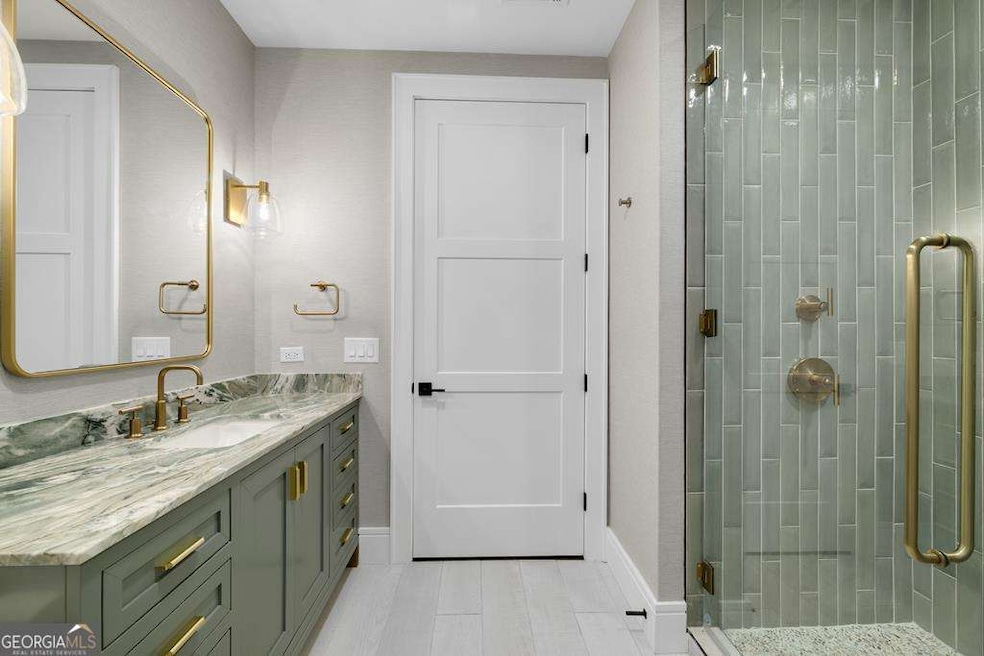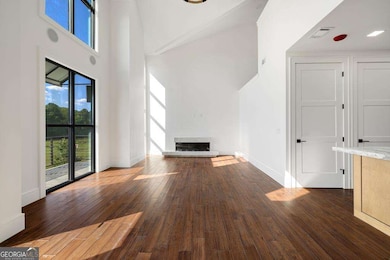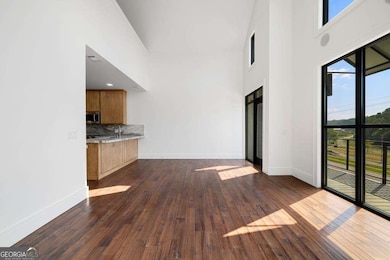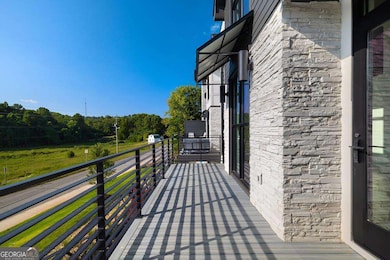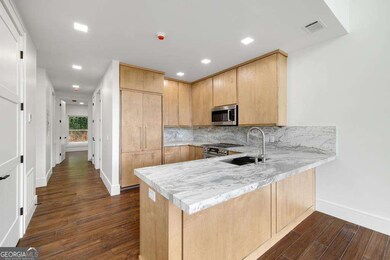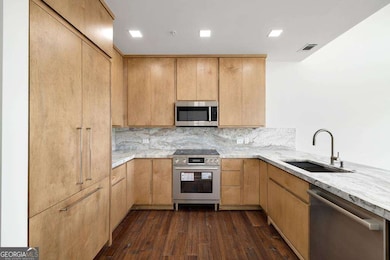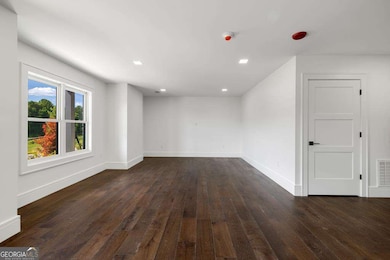1281 #3 E Main St Blue Ridge, GA 30513
Estimated payment $6,666/month
Highlights
- New Construction
- Seasonal View
- Main Floor Primary Bedroom
- 2.47 Acre Lot
- Traditional Architecture
- Loft
About This Home
Step into "The Wood Unit #3" and indulge in the epitome of luxury living. This unit is sold unfurnished. A state-of-the-art gourmet kitchen adorned with top-of-the-line Bosch appliances. Adding to the grandeur are the European touches, such as 2 electric fireplaces, all electrical outlets discreetly integrated into the baseboards, and impressive 8-foot doorway entries, which further elevate the luxurious living environment. The main level boasts awe-inspiring 20-foot ceilings, exuding grandeur and elegance, while an elevator provides effortless access to all three levels. LA Cresta on Main sets a new standard for luxury living, where every detail has been meticulously crafted to offer a lifestyle of unparalleled refinement and comfort.
Listing Agent
Compass Brokerage Phone: 954-980-2830 License #422364 Listed on: 04/17/2025

Property Details
Home Type
- Condominium
Est. Annual Taxes
- $1,000
Year Built
- Built in 2023 | New Construction
Parking
- Garage
Home Design
- Traditional Architecture
- Split Foyer
- Wood Siding
- Concrete Siding
- Block Exterior
- Stone Siding
- Stone
Interior Spaces
- 3-Story Property
- Wet Bar
- Ceiling Fan
- 2 Fireplaces
- Two Story Entrance Foyer
- Home Office
- Loft
- Bonus Room
- Seasonal Views
Kitchen
- Cooktop
- Microwave
- Dishwasher
- Disposal
Bedrooms and Bathrooms
- 4 Bedrooms | 2 Main Level Bedrooms
- Primary Bedroom on Main
Laundry
- Laundry closet
- Dryer
- Washer
Schools
- Blue Ridge Elementary School
- Fannin County Middle School
- Fannin County High School
Utilities
- Forced Air Zoned Heating and Cooling System
- Electric Water Heater
- High Speed Internet
Additional Features
- Patio
- Garden
Community Details
- Property has a Home Owners Association
- Association fees include insurance, maintenance exterior, ground maintenance, management fee
- La Cresta Subdivision
Listing and Financial Details
- Tax Lot 82
Map
Home Values in the Area
Average Home Value in this Area
Tax History
| Year | Tax Paid | Tax Assessment Tax Assessment Total Assessment is a certain percentage of the fair market value that is determined by local assessors to be the total taxable value of land and additions on the property. | Land | Improvement |
|---|---|---|---|---|
| 2024 | $2,242 | $172,551 | $170,139 | $2,412 |
| 2023 | $2,458 | $172,551 | $170,139 | $2,412 |
| 2022 | $1,759 | $172,551 | $170,139 | $2,412 |
| 2021 | $325 | $23,156 | $23,000 | $156 |
| 2020 | $330 | $23,156 | $23,000 | $156 |
| 2019 | $336 | $23,156 | $23,000 | $156 |
| 2018 | $305 | $19,808 | $19,600 | $208 |
| 2017 | $459 | $19,800 | $19,600 | $200 |
| 2016 | $336 | $19,800 | $19,600 | $200 |
| 2015 | $351 | $19,800 | $19,600 | $200 |
| 2014 | $521 | $36,688 | $19,392 | $17,296 |
| 2013 | -- | $36,688 | $19,392 | $17,296 |
Property History
| Date | Event | Price | List to Sale | Price per Sq Ft |
|---|---|---|---|---|
| 11/04/2025 11/04/25 | Price Changed | $1,249,000 | -7.4% | -- |
| 04/17/2025 04/17/25 | For Sale | $1,349,000 | -- | -- |
Purchase History
| Date | Type | Sale Price | Title Company |
|---|---|---|---|
| Warranty Deed | -- | -- | |
| Warranty Deed | $500,000 | -- | |
| Quit Claim Deed | -- | -- | |
| Warranty Deed | $50,000 | -- | |
| Deed | $33,900 | -- |
Source: Georgia MLS
MLS Number: 10502401
APN: BR03-02201
- 99999 Blue Ridge St
- LOT 6 Clay's Way
- LOT 2 Clay's Way
- 418 Windy Trail
- 81 Doxol St
- 190 Mckinney St
- 70 Mckinney St
- 59 Bradley St
- 442 N Burgess Gap Rd
- 4.27 Boardtown Rd
- 0 Church St Unit 418625
- 0 Church St Unit 7646732
- 0 Church St Unit 10600185
- 84 Church St
- 742 E 2nd St
- Lot 12 The Heights
- 225 Grand Vista Dr
- Lot 1 Saratoga Haven
- 2 & 2A Weymans Way
- Lot C6 Briar Woods Ln
- 190 Mckinney St
- 35 High Point Trail
- 458 Austin St
- 544 E Main St
- 25 Walhala Trail Unit ID1231291P
- 78 Bluebird Ln
- 88 Black Gum Ln
- 1390 Snake Nation Rd Unit ID1310911P
- 22 Green Mountain Ct Unit ID1264827P
- 390 Haddock Dr
- 423 Laurel Creek Rd
- 443 Fox Run Dr Unit ID1018182P
- 181 Sugar Mountain Rd Unit ID1252489P
- 235 Arrowhead Pass
- 174 Lost Valley Ln
- 182 Majestic Ln
- 24 Hamby Rd
- 376 Crestview Dr
- 120 Hummingbird Way Unit ID1282660P
- 101 Hothouse Dr
