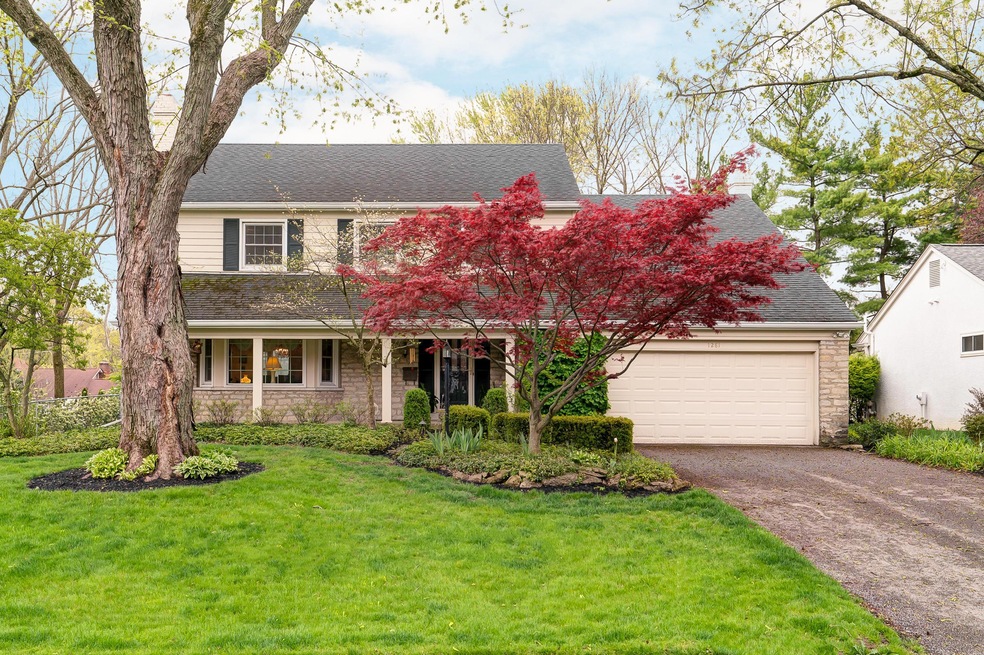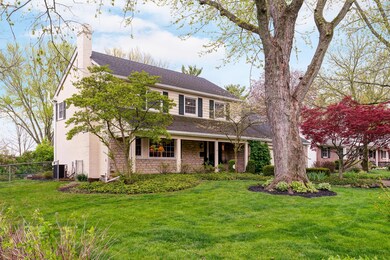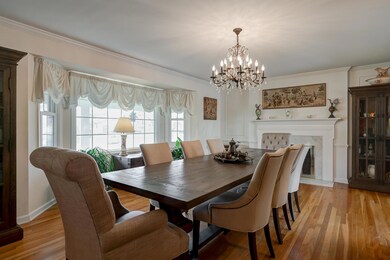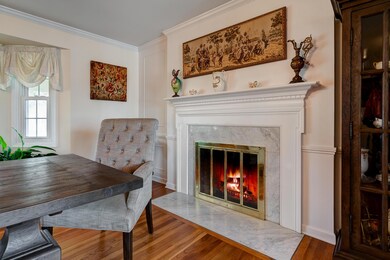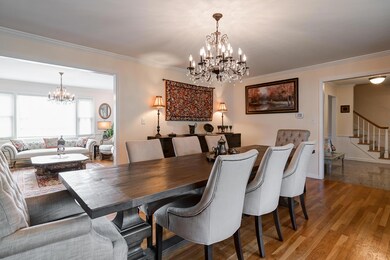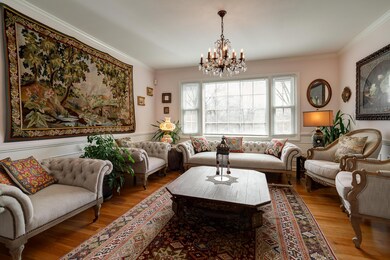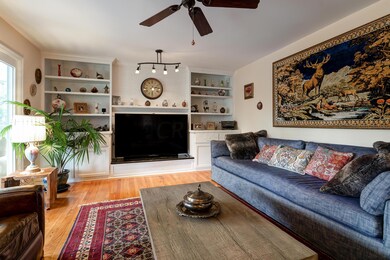
1281 Camelot Dr Columbus, OH 43220
Highlights
- Sun or Florida Room
- Fenced Yard
- Patio
- Greensview Elementary School Rated A
- 2 Car Attached Garage
- Home Security System
About This Home
As of July 2020Back on market after Sellers' concern of showings during Stay at Home Order. This lovely 5 bedroom home is on a quiet cul-de-sac in North UA's Coventry Estates! No need to look further as this home has it all! Gracious formal living room & dining room. Updated kitchen with granite counter tops, stainless steel appliances, rich cherry cabinets with ample storage, and spacious eating area. Large family room with access to light & bright sunroom. Spacious master suite with huge walk-in closet! Gleaming hardwood floors throughout. Lower level offers recreation area, large utility/work shop room, and recording studio room! Close to shopping, OSU, Riverside Hospital, and easy access to Downtown! Chandeliers in Living Room and Dining Room do not convey.
Last Agent to Sell the Property
Sorrell & Company, Inc. License #442623 Listed on: 05/07/2020
Home Details
Home Type
- Single Family
Est. Annual Taxes
- $9,492
Year Built
- Built in 1965
Lot Details
- 0.28 Acre Lot
- Fenced Yard
- Fenced
- Irrigation
Parking
- 2 Car Attached Garage
Home Design
- Block Foundation
- Wood Siding
- Stucco Exterior
- Stone Exterior Construction
Interior Spaces
- 2,612 Sq Ft Home
- 2-Story Property
- Insulated Windows
- Family Room
- Sun or Florida Room
- Home Security System
Kitchen
- Electric Range
- Microwave
- Dishwasher
Bedrooms and Bathrooms
- 5 Bedrooms
Laundry
- Laundry on lower level
- Electric Dryer Hookup
Basement
- Partial Basement
- Recreation or Family Area in Basement
- Crawl Space
Outdoor Features
- Patio
Utilities
- Forced Air Heating and Cooling System
- Heating System Uses Gas
- Gas Water Heater
Listing and Financial Details
- Assessor Parcel Number 070-010935
Ownership History
Purchase Details
Home Financials for this Owner
Home Financials are based on the most recent Mortgage that was taken out on this home.Purchase Details
Home Financials for this Owner
Home Financials are based on the most recent Mortgage that was taken out on this home.Purchase Details
Home Financials for this Owner
Home Financials are based on the most recent Mortgage that was taken out on this home.Purchase Details
Home Financials for this Owner
Home Financials are based on the most recent Mortgage that was taken out on this home.Purchase Details
Purchase Details
Similar Homes in the area
Home Values in the Area
Average Home Value in this Area
Purchase History
| Date | Type | Sale Price | Title Company |
|---|---|---|---|
| Survivorship Deed | $550,000 | Crown Title Agency Llc | |
| Warranty Deed | $470,000 | Attorney | |
| Survivorship Deed | $423,000 | Talon Group | |
| Warranty Deed | $316,000 | -- | |
| Deed | $279,500 | -- | |
| Deed | $245,000 | -- |
Mortgage History
| Date | Status | Loan Amount | Loan Type |
|---|---|---|---|
| Open | $280,000 | New Conventional | |
| Closed | $376,000 | Purchase Money Mortgage | |
| Previous Owner | $306,500 | New Conventional | |
| Previous Owner | $298,000 | Purchase Money Mortgage | |
| Previous Owner | $288,000 | Credit Line Revolving | |
| Previous Owner | $173,000 | Fannie Mae Freddie Mac | |
| Previous Owner | $15,000 | Credit Line Revolving | |
| Previous Owner | $152,059 | Unknown | |
| Previous Owner | $187,114 | Unknown | |
| Previous Owner | $316,850 | No Value Available |
Property History
| Date | Event | Price | Change | Sq Ft Price |
|---|---|---|---|---|
| 03/31/2025 03/31/25 | Off Market | $550,000 | -- | -- |
| 07/14/2020 07/14/20 | Sold | $550,000 | -5.1% | $211 / Sq Ft |
| 06/14/2020 06/14/20 | Pending | -- | -- | -- |
| 05/14/2020 05/14/20 | Price Changed | $579,800 | -2.6% | $222 / Sq Ft |
| 05/07/2020 05/07/20 | For Sale | $595,000 | +8.2% | $228 / Sq Ft |
| 04/07/2020 04/07/20 | Off Market | $550,000 | -- | -- |
| 03/24/2020 03/24/20 | For Sale | $595,000 | +26.6% | $228 / Sq Ft |
| 06/10/2015 06/10/15 | Sold | $470,000 | 0.0% | $180 / Sq Ft |
| 05/11/2015 05/11/15 | Pending | -- | -- | -- |
| 03/24/2015 03/24/15 | For Sale | $470,000 | -- | $180 / Sq Ft |
Tax History Compared to Growth
Tax History
| Year | Tax Paid | Tax Assessment Tax Assessment Total Assessment is a certain percentage of the fair market value that is determined by local assessors to be the total taxable value of land and additions on the property. | Land | Improvement |
|---|---|---|---|---|
| 2024 | $14,101 | $243,570 | $85,120 | $158,450 |
| 2023 | $13,926 | $243,570 | $85,120 | $158,450 |
| 2022 | $12,953 | $185,370 | $51,420 | $133,950 |
| 2021 | $11,544 | $185,370 | $51,420 | $133,950 |
| 2020 | $10,092 | $164,610 | $51,420 | $113,190 |
| 2019 | $9,492 | $136,890 | $51,420 | $85,470 |
| 2018 | $9,497 | $136,890 | $51,420 | $85,470 |
| 2017 | $9,420 | $136,890 | $51,420 | $85,470 |
| 2016 | $9,563 | $144,630 | $39,310 | $105,320 |
| 2015 | $9,554 | $144,630 | $39,310 | $105,320 |
| 2014 | $9,565 | $144,630 | $39,310 | $105,320 |
| 2013 | $4,567 | $131,460 | $35,735 | $95,725 |
Agents Affiliated with this Home
-

Seller's Agent in 2020
Sharon Denehy
Sorrell & Company, Inc.
(614) 560-6393
10 in this area
37 Total Sales
-

Buyer's Agent in 2020
Lee Ritchie
RE/MAX
(614) 595-0732
38 in this area
925 Total Sales
-

Seller's Agent in 2015
Barbara Lach
Coldwell Banker Realty
(614) 324-4002
5 in this area
15 Total Sales
Map
Source: Columbus and Central Ohio Regional MLS
MLS Number: 220009051
APN: 070-010935
- 1225 Brittany Ln
- 1360 Langston Dr
- 1054 Highland Dr
- 4070 Lyon Dr
- 4368 Airendel Ct Unit D3
- 1551 Lafayette Dr Unit B
- 4543 Ducrest Dr
- 1033 Folkestone Rd
- 1533 Sandringham Ct
- 1670 Sussex Ct
- 1611 Lafayette Dr Unit 1611
- 4096 Garrett Dr W
- 3526 Rue de Fleur Unit B18U
- 1352 La Rochelle Dr
- 4200 Rudy Rd
- 676 Highland Dr
- 902 Brentford Dr
- 1080 Merrimar Cir S Unit E
- 4284 Rudy Rd
- 638 Beautyview Ct
