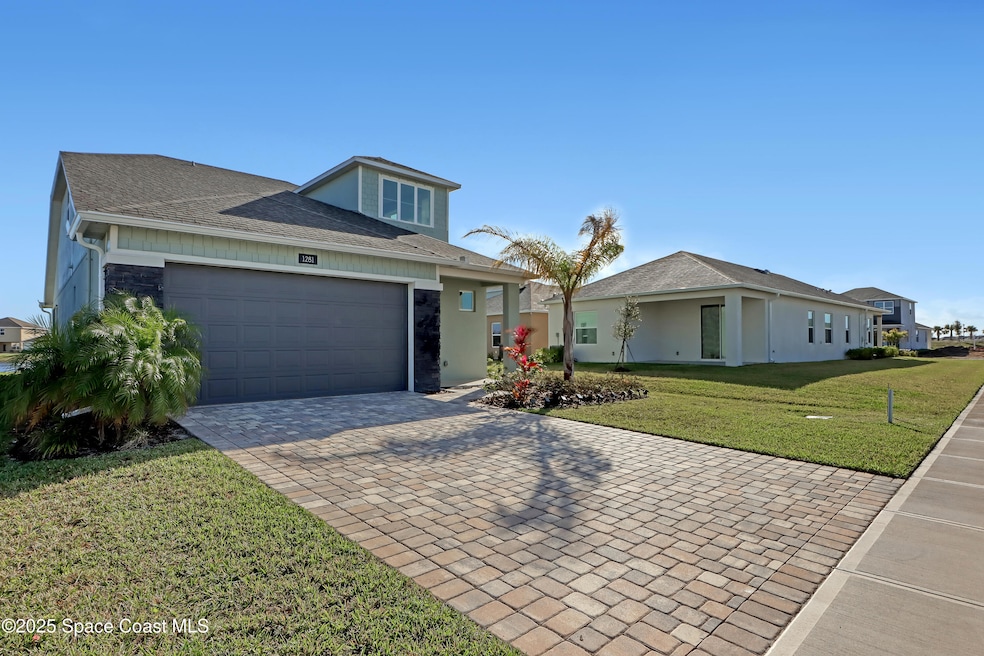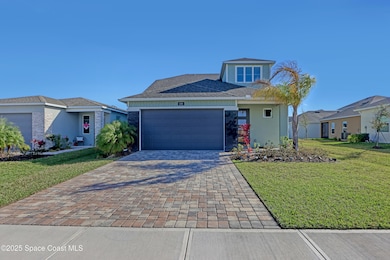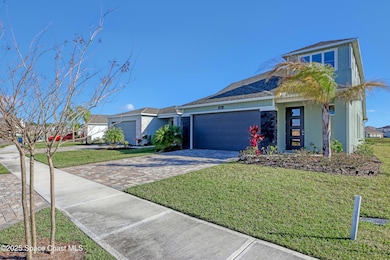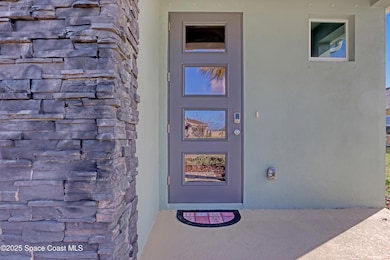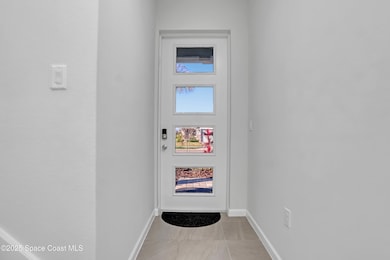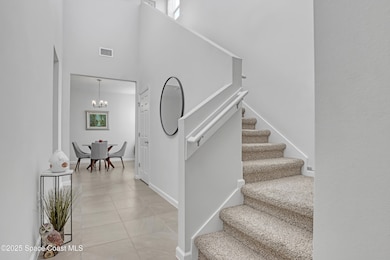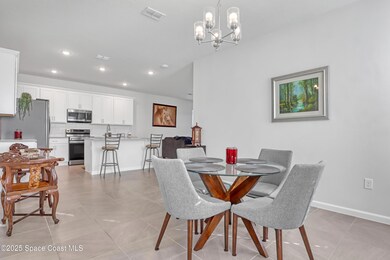1281 Canfield Cir Melbourne, FL 32909
Estimated payment $2,786/month
Highlights
- Water Views
- Main Floor Primary Bedroom
- Community Pool
- Home fronts a pond
- Screened Porch
- 2 Car Attached Garage
About This Home
Welcome to this beautiful 2023-built, 3-bedroom + bonus room, 2.5-bath home nestled in the desirable Gardens of Waterstone community! This two-story, split-plan design offers the perfect balance of comfort and functionality. Enjoy tile flooring in the main living areas and plush carpeting in the bedrooms for a cozy touch.
The open-concept kitchen features stainless steel appliances and seamlessly flows into the spacious living and dining areas—ideal for entertaining. Relax in your screened-in back porch, where you can take in tranquil waterfront views and enjoy the Florida breeze.
This smart home is equipped with modern technology for convenience and efficiency. Located in a gated community with fantastic amenities, this home offers the perfect blend of luxury and lifestyle in southern Palm Bay. Don't miss this opportunity—schedule your showing today!
Home Details
Home Type
- Single Family
Est. Annual Taxes
- $5,798
Year Built
- Built in 2023
Lot Details
- 5,227 Sq Ft Lot
- Home fronts a pond
- Property fronts a private road
- South Facing Home
HOA Fees
- $92 Monthly HOA Fees
Parking
- 2 Car Attached Garage
Home Design
- Shingle Roof
- Concrete Siding
- Asphalt
- Stucco
Interior Spaces
- 1,896 Sq Ft Home
- 2-Story Property
- Furniture Can Be Negotiated
- Screened Porch
- Water Views
- Washer and Electric Dryer Hookup
Kitchen
- Electric Oven
- Electric Range
- Microwave
- Dishwasher
Flooring
- Carpet
- Tile
Bedrooms and Bathrooms
- 3 Bedrooms
- Primary Bedroom on Main
- Walk-In Closet
Home Security
- Smart Lights or Controls
- Smart Home
- Smart Thermostat
- Carbon Monoxide Detectors
- Fire and Smoke Detector
Schools
- Sunrise Elementary School
- Southwest Middle School
- Bayside High School
Utilities
- Central Air
- Heating Available
- 220 Volts
- Electric Water Heater
- Cable TV Available
Listing and Financial Details
- Assessor Parcel Number 30-37-04-Yg-00000.0-0129.00
Community Details
Overview
- Gardens Of Waterstone Association
- Gardens At Waterstone Subdivision
Recreation
- Community Playground
- Community Pool
Additional Features
- Community Barbecue Grill
- Building Fire Alarm
Map
Home Values in the Area
Average Home Value in this Area
Tax History
| Year | Tax Paid | Tax Assessment Tax Assessment Total Assessment is a certain percentage of the fair market value that is determined by local assessors to be the total taxable value of land and additions on the property. | Land | Improvement |
|---|---|---|---|---|
| 2024 | $991 | $314,210 | -- | -- |
| 2023 | $991 | $50,000 | $50,000 | $0 |
| 2022 | $933 | $50,000 | $0 | $0 |
Property History
| Date | Event | Price | Change | Sq Ft Price |
|---|---|---|---|---|
| 02/13/2025 02/13/25 | For Sale | $409,000 | -- | $216 / Sq Ft |
Purchase History
| Date | Type | Sale Price | Title Company |
|---|---|---|---|
| Special Warranty Deed | $349,990 | First American Title Insurance | |
| Special Warranty Deed | $363,600 | First American Title Insurance | |
| Special Warranty Deed | $363,600 | First American Title Insurance |
Mortgage History
| Date | Status | Loan Amount | Loan Type |
|---|---|---|---|
| Previous Owner | $353,479 | FHA |
Source: Space Coast MLS (Space Coast Association of REALTORS®)
MLS Number: 1037224
APN: 30-37-04-YG-00000.0-0129.00
- 1029 Canfield Cir SE
- Laurel Plan at Gardens at Waterstone - The
- Waterlily Plan at Gardens at Waterstone - The
- 1254 Canfield Cir SE
- 1117 Canfield Cir SE
- Plan 1415 at Gardens at Waterstone
- Plan 2107 at Gardens at Waterstone - I
- Plan 3530 at Gardens at Waterstone - III
- Plan 2385 Modeled at Gardens at Waterstone - I
- Plan 1707 Modeled at Gardens at Waterstone - II
- Plan 1989 Modeled at Gardens at Waterstone - II
- Plan 2566 at Gardens at Waterstone - II
- Plan 2333 at Gardens at Waterstone - II
- Plan 1541 at Gardens at Waterstone - II
- Plan 3016 at Gardens at Waterstone - II
- Plan 2168 at Gardens at Waterstone - II
- Plan 2716 at Gardens at Waterstone - II
- Plan 2168 at Gardens at Waterstone - III
- Plan 3203 at Gardens at Waterstone - II
- Plan 2566 at Gardens at Waterstone - III
- 724 Hatton Ln SE
- 3452 Barringer Dr SE
- 527 Glaspell Cir SE
- 3262 Warsaw Ave SE
- 3256 Warsaw Ave SE
- 3608 Grappler Cir SE
- 1334 Saint St SE
- 946 Dugan Cir SE
- 3739 Grappler Cir SE
- 3215 Westminster Ave SE
- 1142 Waterford St SE
- 1375 Weiman Rd SE
- 1843 Middlebury Dr SE
- 1566 Criswell Ln SE
- 3520 Rixford Way SE
- 3271 SE Hall
- 2173 Middlebury Dr
- 1011 Webster Rd SE
- 816 Tedder Rd SE
- 1662 Tigard St SE
